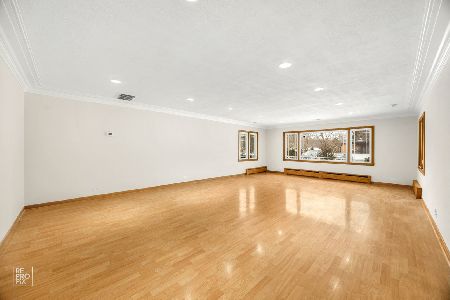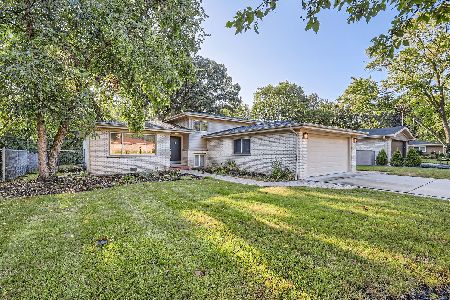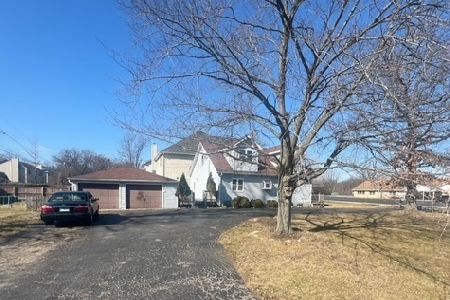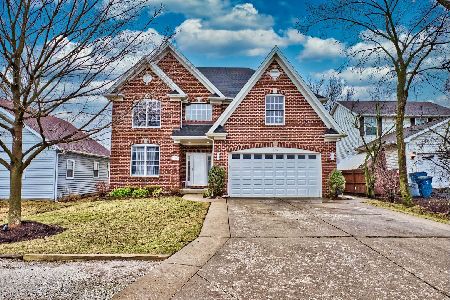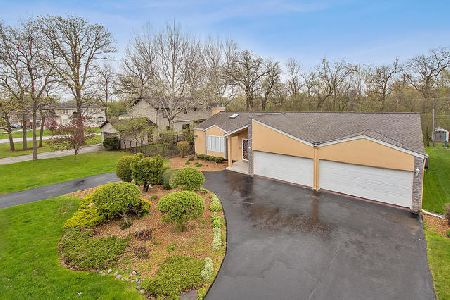4N234 Central Avenue, Addison, Illinois 60101
$497,000
|
Sold
|
|
| Status: | Closed |
| Sqft: | 3,459 |
| Cost/Sqft: | $149 |
| Beds: | 5 |
| Baths: | 5 |
| Year Built: | 1997 |
| Property Taxes: | $9,625 |
| Days On Market: | 2586 |
| Lot Size: | 0,51 |
Description
Super Clean Pride of ownership here! 1/2 acre country estate w/city water & sewer. Custom built 1st floor master & in law arrangement, dramatic 2 story entry, volume ceilings w/sun drenched Living & Dining Room. Hardwood flooring flows through the first level. All is open from the kitchen to the Great room. Kitchen is well appointed w/newer SS appliances, granite counters, 42" cabinets, under cabinet, canned & pendent lighting. Generous Island great for entertaining, breakfast nook close to inviting 2 story fireplace, SGD's to rear yard boasting newer no maintenance composite deck. Master bedroom, bath w/Jacuzzi Tub, heated floors, sep shower w/his & her WIC. bedrm 2 & full bath on 1st level. Beautiful open stairway to 2nd level. 3 Bedrooms, one En suite. All w/generous size WIC. Full basement, waiting for you to finish. Tear off roof 6 yrs, HWH's 1 yr, Custom landscaping close to expressways, Pace bus 1 block, shopping, walking paths around forest preserve pond. Home Warranty Include
Property Specifics
| Single Family | |
| — | |
| Contemporary | |
| 1997 | |
| Full | |
| — | |
| No | |
| 0.51 |
| Du Page | |
| — | |
| 0 / Not Applicable | |
| None | |
| Public | |
| Public Sewer | |
| 10261903 | |
| 0322305014 |
Nearby Schools
| NAME: | DISTRICT: | DISTANCE: | |
|---|---|---|---|
|
High School
Addison Trail High School |
88 | Not in DB | |
Property History
| DATE: | EVENT: | PRICE: | SOURCE: |
|---|---|---|---|
| 31 May, 2019 | Sold | $497,000 | MRED MLS |
| 14 May, 2019 | Under contract | $514,900 | MRED MLS |
| — | Last price change | $517,900 | MRED MLS |
| 1 Feb, 2019 | Listed for sale | $529,900 | MRED MLS |
Room Specifics
Total Bedrooms: 5
Bedrooms Above Ground: 5
Bedrooms Below Ground: 0
Dimensions: —
Floor Type: Hardwood
Dimensions: —
Floor Type: Carpet
Dimensions: —
Floor Type: Carpet
Dimensions: —
Floor Type: —
Full Bathrooms: 5
Bathroom Amenities: Whirlpool,Separate Shower,Double Sink,Bidet,Full Body Spray Shower
Bathroom in Basement: 1
Rooms: Bedroom 5,Foyer,Breakfast Room
Basement Description: Partially Finished
Other Specifics
| 3 | |
| Concrete Perimeter | |
| Concrete | |
| Deck, Storms/Screens | |
| Pond(s) | |
| 80X349X49X353 | |
| Unfinished | |
| Full | |
| Vaulted/Cathedral Ceilings, Hardwood Floors, Heated Floors, First Floor Bedroom, In-Law Arrangement, First Floor Full Bath | |
| Range, Microwave, Dishwasher, Refrigerator, Washer, Dryer, Disposal, Stainless Steel Appliance(s) | |
| Not in DB | |
| Street Paved | |
| — | |
| — | |
| Gas Log, Gas Starter |
Tax History
| Year | Property Taxes |
|---|---|
| 2019 | $9,625 |
Contact Agent
Nearby Similar Homes
Nearby Sold Comparables
Contact Agent
Listing Provided By
Coldwell Banker Residential




