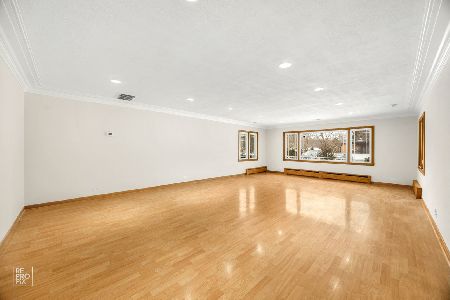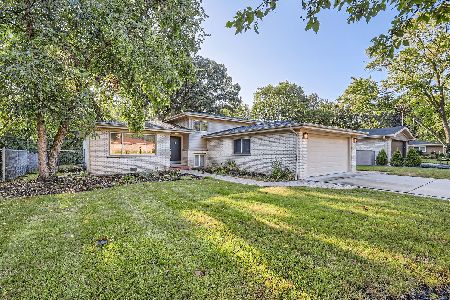885 Red Oak Street, Addison, Illinois 60101
$396,000
|
Sold
|
|
| Status: | Closed |
| Sqft: | 2,583 |
| Cost/Sqft: | $163 |
| Beds: | 3 |
| Baths: | 4 |
| Year Built: | 1996 |
| Property Taxes: | $10,300 |
| Days On Market: | 2126 |
| Lot Size: | 0,26 |
Description
Must see BEAUTIFUL RANCH HOME situated on a private wooded lot. This home features a 3 bedroom, 3 1/2 bathroom, and full basement home. A large Foyer that leads into a gorgeous Family Room with 13' Vaulted Ceilings, Wood Beams, floor to ceiling Stone Fireplace, Skylights throughout, Eat in Kitchen with Granite Counter Tops, tons of Cabinet Space, Stainless Steel Appliances, and a Warming Drawer. The Open Floor Plan centered in the middle of the home is great for ENTERTAINING! All 3 bedrooms have sliding glass doors leading to the private Two-Tiered Deck with Pergola. Master Suite includes whirlpool tub, separate shower, HUGE walk in closet with custom shelving and a separate shoe closet. Unfinished basement with workshop, full bathroom, utility room, and 2 storage rooms with shelving are awaiting your finishing touches. 4 Car heated garage with 220 Electric for all you car enthusiasts. Generac whole house back up, heated gutter guard system, and a ton of RECENT UPDATES: Roof, Furnace, Air Conditioner, Water Heater, Humidifier, Appliances, Ejector Pump, and Electrical Box. Less than 15 minutes to Oak Brook Shopping/Restaurants and 20 minutes to O'hare Airport.
Property Specifics
| Single Family | |
| — | |
| Ranch | |
| 1996 | |
| Full | |
| — | |
| No | |
| 0.26 |
| Du Page | |
| — | |
| 0 / Not Applicable | |
| None | |
| Lake Michigan | |
| Public Sewer | |
| 10707929 | |
| 0322106022 |
Nearby Schools
| NAME: | DISTRICT: | DISTANCE: | |
|---|---|---|---|
|
High School
Addison Trail High School |
88 | Not in DB | |
Property History
| DATE: | EVENT: | PRICE: | SOURCE: |
|---|---|---|---|
| 17 Jul, 2020 | Sold | $396,000 | MRED MLS |
| 23 May, 2020 | Under contract | $419,999 | MRED MLS |
| 6 May, 2020 | Listed for sale | $419,999 | MRED MLS |
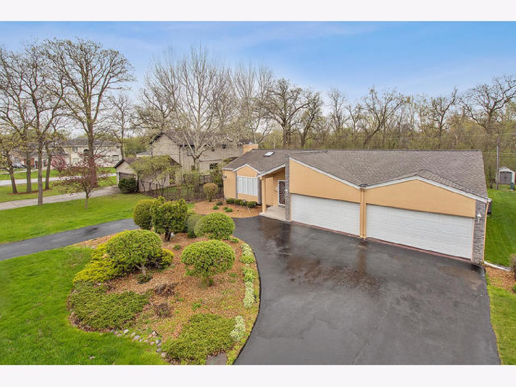
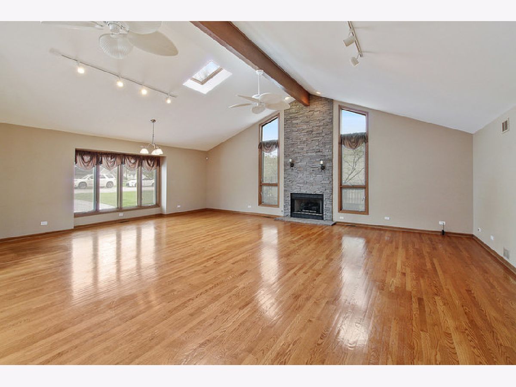
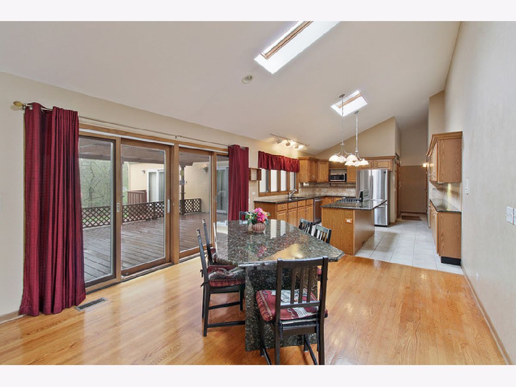
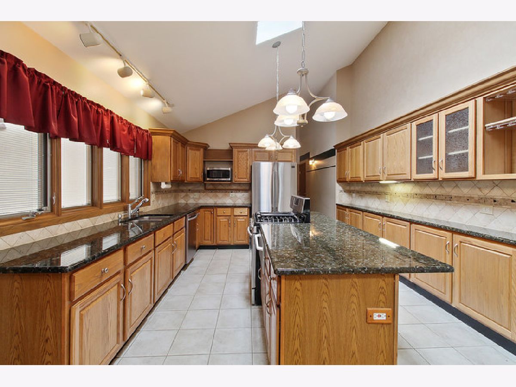
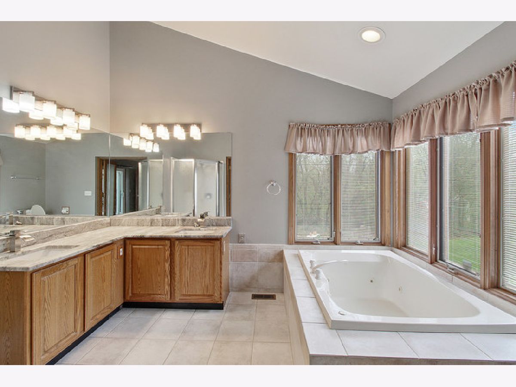
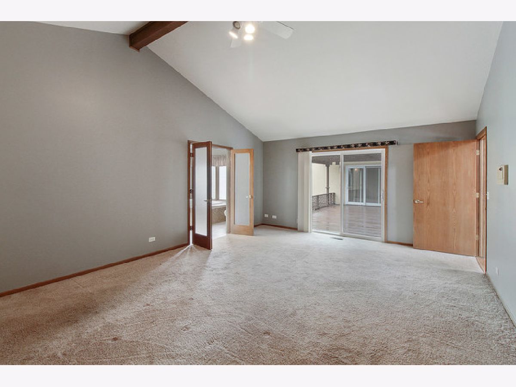
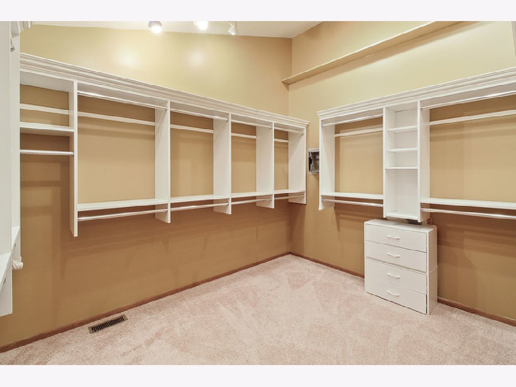
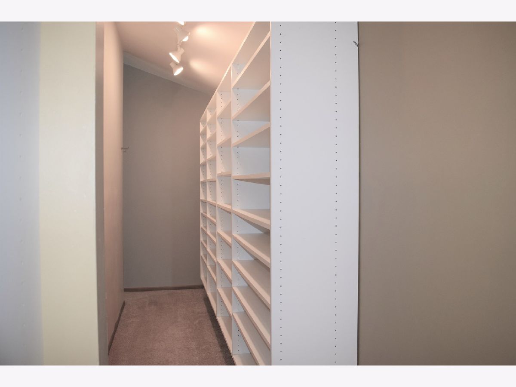
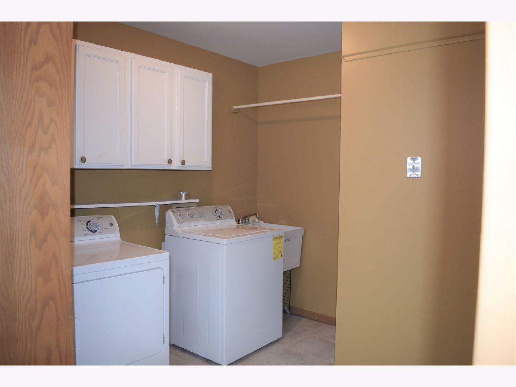
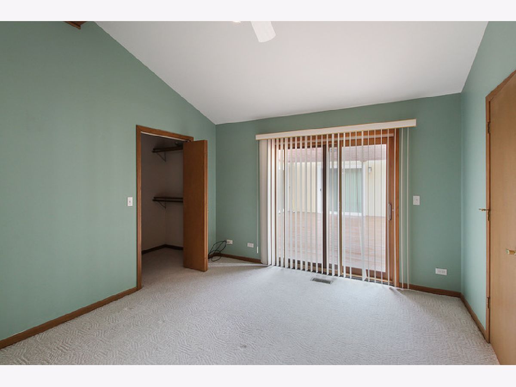
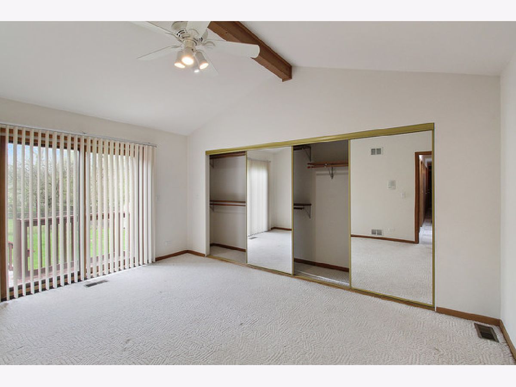
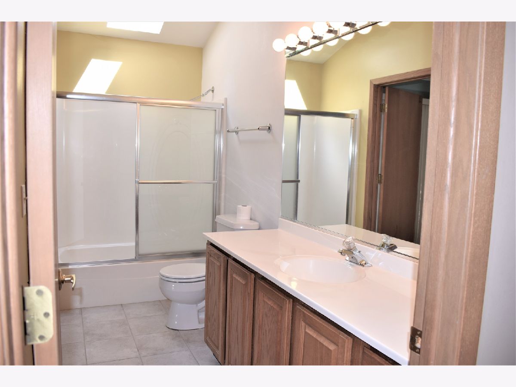
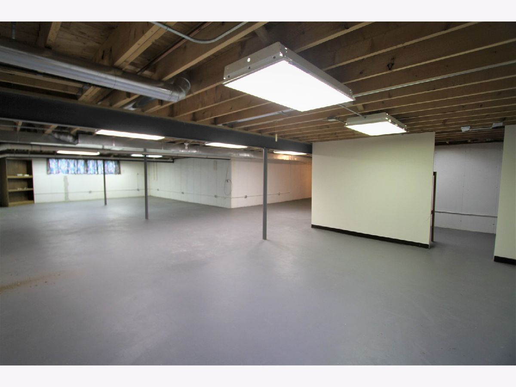
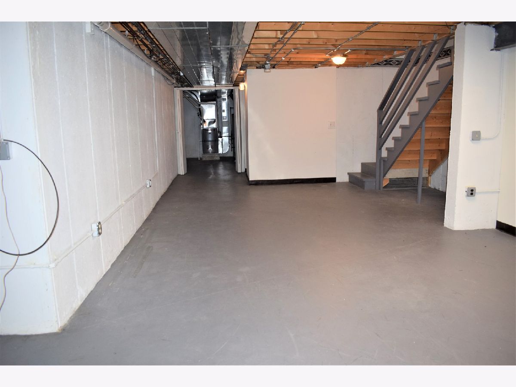
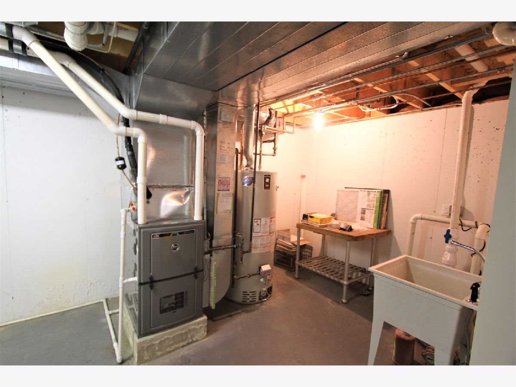
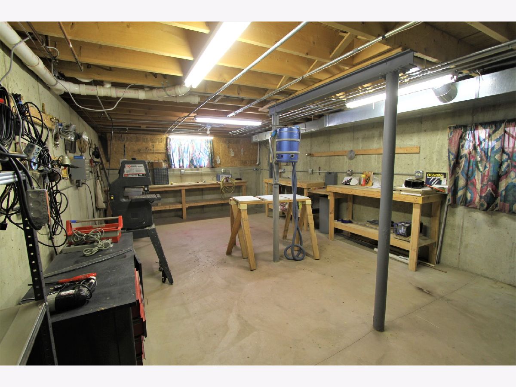
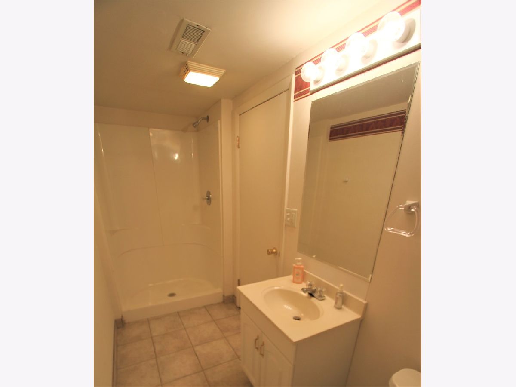
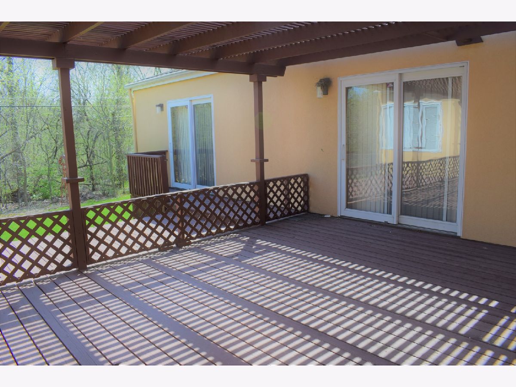
Room Specifics
Total Bedrooms: 3
Bedrooms Above Ground: 3
Bedrooms Below Ground: 0
Dimensions: —
Floor Type: Carpet
Dimensions: —
Floor Type: Carpet
Full Bathrooms: 4
Bathroom Amenities: Whirlpool,Separate Shower,Double Sink
Bathroom in Basement: 1
Rooms: Foyer,Breakfast Room,Utility Room-Lower Level
Basement Description: Unfinished
Other Specifics
| 4 | |
| Concrete Perimeter | |
| Asphalt,Circular | |
| Deck | |
| Wooded | |
| 83X123 | |
| — | |
| Full | |
| Vaulted/Cathedral Ceilings, Skylight(s), Hardwood Floors, First Floor Bedroom, First Floor Laundry, First Floor Full Bath, Walk-In Closet(s) | |
| Range, Microwave, Dishwasher, Refrigerator, Washer, Dryer, Disposal | |
| Not in DB | |
| Park, Street Lights, Street Paved | |
| — | |
| — | |
| Gas Log |
Tax History
| Year | Property Taxes |
|---|---|
| 2020 | $10,300 |
Contact Agent
Nearby Similar Homes
Nearby Sold Comparables
Contact Agent
Listing Provided By
Coldwell Banker Real Estate Group




