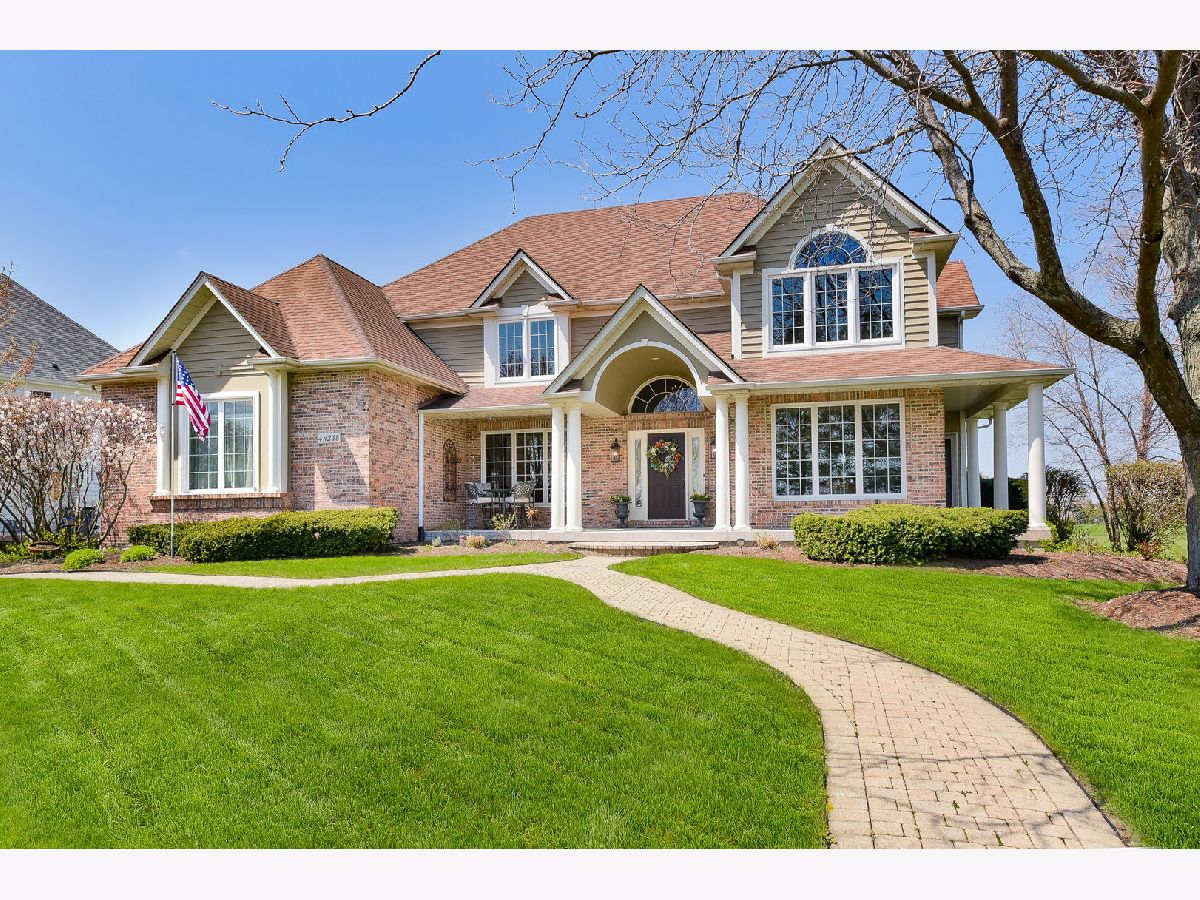4N248 Fox Mill Boulevard, St Charles, Illinois 60175
$630,000
|
Sold
|
|
| Status: | Closed |
| Sqft: | 4,131 |
| Cost/Sqft: | $139 |
| Beds: | 5 |
| Baths: | 4 |
| Year Built: | 1997 |
| Property Taxes: | $15,027 |
| Days On Market: | 1737 |
| Lot Size: | 0,42 |
Description
Welcome home to the Fox Mill beauty! Custom design, beautifully maintained and loaded with updates! Soaring ceiling in the family room along with a wall of windows out the back looking over acres of open space!! Beautiful kitchen with 42"cabinetry. Large island that seats 5. Granite countertops, newer stainless steel kitchen appliances. There is a large eat in table space that opens a sunroom and to a paver patio. 1st floor study with French doors. Dual staircase with wrought iron spindles leads upstairs to a Master suite is spacious with a tray ceiling, huge walk in closet, private master bath. Three additional spacious bedrooms upstairs. The lower level features an English basement with 2 wet bars, one that has a beverage fridge and seats 6! Wine room, great for entertaining! 5th bedroom and a third full bath. New windows, 2019, HVAC, 2019, hot water heater 2021. Surround sound throughout the home and outside. Front porch large enough for seating. Paver patio and firepit overlooking beautiful open space. This is your chance! HIGHEST AND BEST DUE BY 12PM ON MONDAY APRIL 26TH.
Property Specifics
| Single Family | |
| — | |
| — | |
| 1997 | |
| Full,English | |
| — | |
| No | |
| 0.42 |
| Kane | |
| Fox Mill | |
| 310 / Quarterly | |
| Insurance,Clubhouse,Pool | |
| Public | |
| Public Sewer | |
| 11064189 | |
| 0824351012 |
Property History
| DATE: | EVENT: | PRICE: | SOURCE: |
|---|---|---|---|
| 4 Jun, 2021 | Sold | $630,000 | MRED MLS |
| 26 Apr, 2021 | Under contract | $575,000 | MRED MLS |
| 23 Apr, 2021 | Listed for sale | $575,000 | MRED MLS |

Room Specifics
Total Bedrooms: 5
Bedrooms Above Ground: 5
Bedrooms Below Ground: 0
Dimensions: —
Floor Type: Carpet
Dimensions: —
Floor Type: Carpet
Dimensions: —
Floor Type: Carpet
Dimensions: —
Floor Type: —
Full Bathrooms: 4
Bathroom Amenities: Whirlpool,Separate Shower,Double Sink
Bathroom in Basement: 1
Rooms: Foyer,Bedroom 5,Recreation Room,Other Room
Basement Description: Finished,Rec/Family Area,Storage Space
Other Specifics
| 3 | |
| Concrete Perimeter | |
| Asphalt | |
| Porch, Brick Paver Patio | |
| Landscaped,Water View,Mature Trees,Backs to Open Grnd,Sidewalks,Streetlights | |
| 104X377X71X309 | |
| Full,Unfinished | |
| Full | |
| Vaulted/Cathedral Ceilings, Bar-Wet, Hardwood Floors, First Floor Laundry, Built-in Features, Walk-In Closet(s), Some Carpeting, Special Millwork, Some Wood Floors, Granite Counters, Separate Dining Room, Some Wall-To-Wall Cp | |
| Range, Microwave, Dishwasher, High End Refrigerator, Washer, Dryer, Disposal, Stainless Steel Appliance(s), Water Softener Owned | |
| Not in DB | |
| Clubhouse, Park, Pool, Curbs, Sidewalks, Street Lights, Street Paved | |
| — | |
| — | |
| Gas Starter |
Tax History
| Year | Property Taxes |
|---|---|
| 2021 | $15,027 |
Contact Agent
Nearby Similar Homes
Nearby Sold Comparables
Contact Agent
Listing Provided By
The HomeCourt Real Estate









