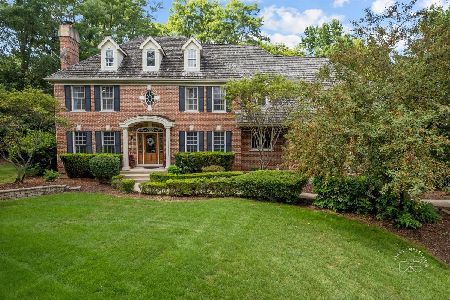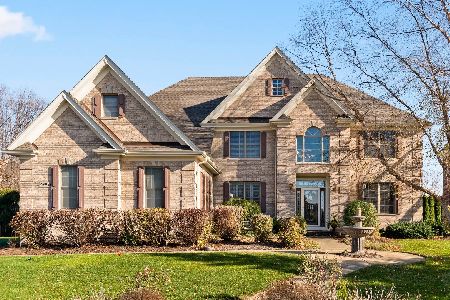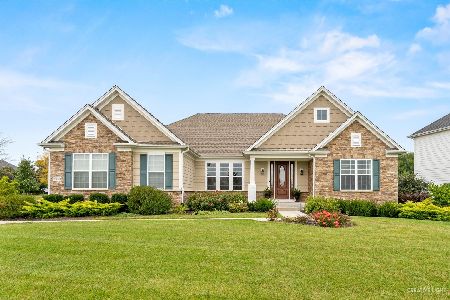4N318 Fox Mill Boulevard, St Charles, Illinois 60175
$410,250
|
Sold
|
|
| Status: | Closed |
| Sqft: | 3,396 |
| Cost/Sqft: | $125 |
| Beds: | 4 |
| Baths: | 4 |
| Year Built: | 1996 |
| Property Taxes: | $9,771 |
| Days On Market: | 2684 |
| Lot Size: | 0,38 |
Description
The best value in Fox Mill boasts an incredible lot backing to wide open spaces with no neighbors behind! Fox Mill boasts 300 acres of open space, 5 mile bike/jogging path, 11 parks, pool and clubhouse, 7 lakes and elementary school in subdivision! Traditional elegance abounds with its impressive brick front and side load garage. The two story foyer with custom staircase welcomes you into this sun filled home. The foyer is flanked by elegant dining and living Rms. The family Rm is truly the heart of this home with its soaring ceilings, fireplace and full wall of windows offering great views. Island kitchen w/table space & walk in pantry opens onto the family rm. A den, laundry room/mud room and powder room round out the first floor living space. Upstairs are four bedrooms and two full baths including a vaulted master with spa-like bath. Finished basement with recreation/game room and another full bath! Enjoy beautiful sunsets! Upgrades include NEW:ROOF/WINDOWS/FURNACE/A/C WOW
Property Specifics
| Single Family | |
| — | |
| Colonial | |
| 1996 | |
| Full | |
| — | |
| No | |
| 0.38 |
| Kane | |
| Fox Mill | |
| 310 / Quarterly | |
| None | |
| Public | |
| Public Sewer | |
| 10054209 | |
| 0824303018 |
Nearby Schools
| NAME: | DISTRICT: | DISTANCE: | |
|---|---|---|---|
|
Grade School
Bell-graham Elementary School |
303 | — | |
|
Middle School
Thompson Middle School |
303 | Not in DB | |
|
High School
St Charles East High School |
303 | Not in DB | |
Property History
| DATE: | EVENT: | PRICE: | SOURCE: |
|---|---|---|---|
| 25 Jun, 2019 | Sold | $410,250 | MRED MLS |
| 17 Mar, 2019 | Under contract | $425,000 | MRED MLS |
| 16 Aug, 2018 | Listed for sale | $425,000 | MRED MLS |
Room Specifics
Total Bedrooms: 4
Bedrooms Above Ground: 4
Bedrooms Below Ground: 0
Dimensions: —
Floor Type: Carpet
Dimensions: —
Floor Type: Carpet
Dimensions: —
Floor Type: Carpet
Full Bathrooms: 4
Bathroom Amenities: Separate Shower,Double Sink,Soaking Tub
Bathroom in Basement: 1
Rooms: Den,Recreation Room,Foyer,Play Room,Den
Basement Description: Finished
Other Specifics
| 2.5 | |
| Concrete Perimeter | |
| Asphalt | |
| Deck | |
| Landscaped | |
| 167 X 85 X 169 X 92 | |
| Full,Unfinished | |
| Full | |
| Vaulted/Cathedral Ceilings, Hardwood Floors, First Floor Laundry | |
| Double Oven, Microwave, Dishwasher | |
| Not in DB | |
| Clubhouse, Pool, Street Paved | |
| — | |
| — | |
| Wood Burning |
Tax History
| Year | Property Taxes |
|---|---|
| 2019 | $9,771 |
Contact Agent
Nearby Similar Homes
Nearby Sold Comparables
Contact Agent
Listing Provided By
Premier Living Properties











