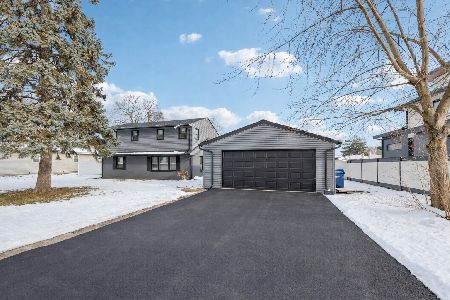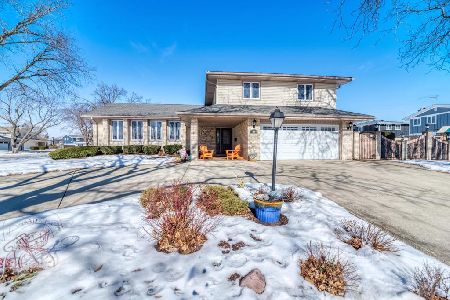4n250 7th Avenue, Addison, Illinois 60101
$470,000
|
Sold
|
|
| Status: | Closed |
| Sqft: | 3,073 |
| Cost/Sqft: | $162 |
| Beds: | 4 |
| Baths: | 4 |
| Year Built: | 2003 |
| Property Taxes: | $7,750 |
| Days On Market: | 5799 |
| Lot Size: | 0,00 |
Description
3073 Sq Ft Full Brick Ranch. Double wooded doors open to the spacious foyer. Brick fireplace in Family Room. Large eat in kitchen w/42" Cabinets, Granite Counter Tops & Skylites. Large Deck off kitchen. Volume ceilings in Master Retreat w/Walk in Closets & Master Spa. Full walk out basement with Fully finished In-Law Arrangement, 2 bedrooms, 2nd kitchen & 2nd family room with 2nd laundry area. A MUST SEE home.
Property Specifics
| Single Family | |
| — | |
| Ranch | |
| 2003 | |
| Full,Walkout | |
| — | |
| No | |
| — |
| Du Page | |
| — | |
| 0 / Not Applicable | |
| None | |
| Lake Michigan | |
| Public Sewer | |
| 07502286 | |
| 0320310016 |
Nearby Schools
| NAME: | DISTRICT: | DISTANCE: | |
|---|---|---|---|
|
Grade School
Wesley Elementary School |
4 | — | |
|
Middle School
Indian Trail Junior High School |
4 | Not in DB | |
|
High School
Addison Trail High School |
88 | Not in DB | |
Property History
| DATE: | EVENT: | PRICE: | SOURCE: |
|---|---|---|---|
| 10 Aug, 2010 | Sold | $470,000 | MRED MLS |
| 20 Jun, 2010 | Under contract | $497,700 | MRED MLS |
| 15 Apr, 2010 | Listed for sale | $497,700 | MRED MLS |
Room Specifics
Total Bedrooms: 6
Bedrooms Above Ground: 4
Bedrooms Below Ground: 2
Dimensions: —
Floor Type: Hardwood
Dimensions: —
Floor Type: Hardwood
Dimensions: —
Floor Type: Hardwood
Dimensions: —
Floor Type: —
Dimensions: —
Floor Type: —
Full Bathrooms: 4
Bathroom Amenities: Whirlpool,Separate Shower,Double Sink
Bathroom in Basement: 1
Rooms: Bedroom 5,Bedroom 6,Foyer
Basement Description: Partially Finished
Other Specifics
| 2 | |
| — | |
| Concrete | |
| Deck | |
| — | |
| 100 X 150 | |
| — | |
| Full | |
| Skylight(s) | |
| Range, Dishwasher, Refrigerator, Washer, Dryer, Disposal | |
| Not in DB | |
| — | |
| — | |
| — | |
| Gas Log, Gas Starter |
Tax History
| Year | Property Taxes |
|---|---|
| 2010 | $7,750 |
Contact Agent
Nearby Similar Homes
Nearby Sold Comparables
Contact Agent
Listing Provided By
Street Side Realty LLC









