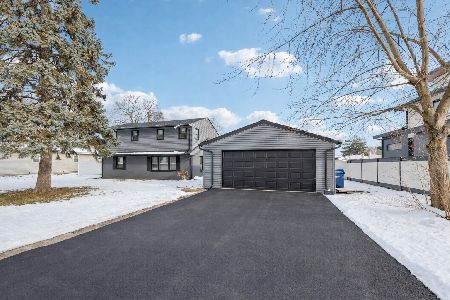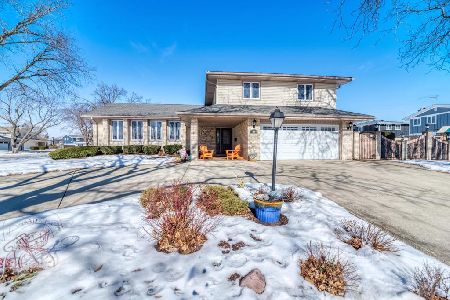4N261 7th Avenue, Addison, Illinois 60101
$280,000
|
Sold
|
|
| Status: | Closed |
| Sqft: | 3,136 |
| Cost/Sqft: | $99 |
| Beds: | 5 |
| Baths: | 3 |
| Year Built: | 1957 |
| Property Taxes: | $8,508 |
| Days On Market: | 2328 |
| Lot Size: | 0,26 |
Description
If space is what you are looking for - you found it in this gorgeous solid brick home with open floor plan. Kitchen boasts granite counter tops and SS appliances. Sliders from family & dining rooms lead to an inviting deck-great for outdoor entertaining. Master suite with private bath and walk-in closet. 2nd floor laundry. Bay window in the living room brings in tons of sunlight! Unfinished basement that can be finished to give you even more living space. Super spacious bedrooms offering plenty of closet storage.
Property Specifics
| Single Family | |
| — | |
| Bi-Level | |
| 1957 | |
| Full | |
| — | |
| No | |
| 0.26 |
| Du Page | |
| — | |
| — / Not Applicable | |
| None | |
| Lake Michigan | |
| Public Sewer | |
| 10549995 | |
| 0320311003 |
Nearby Schools
| NAME: | DISTRICT: | DISTANCE: | |
|---|---|---|---|
|
Grade School
Wesley Elementary School |
4 | — | |
|
Middle School
Indian Trail Junior High School |
4 | Not in DB | |
|
High School
Addison Trail High School |
88 | Not in DB | |
Property History
| DATE: | EVENT: | PRICE: | SOURCE: |
|---|---|---|---|
| 2 Jun, 2010 | Sold | $237,000 | MRED MLS |
| 24 May, 2010 | Under contract | $233,900 | MRED MLS |
| — | Last price change | $249,900 | MRED MLS |
| 20 Oct, 2009 | Listed for sale | $292,900 | MRED MLS |
| 12 Jul, 2013 | Sold | $227,000 | MRED MLS |
| 18 Jun, 2013 | Under contract | $244,900 | MRED MLS |
| 6 Jun, 2013 | Listed for sale | $244,900 | MRED MLS |
| 26 Nov, 2019 | Sold | $280,000 | MRED MLS |
| 25 Oct, 2019 | Under contract | $309,900 | MRED MLS |
| 16 Oct, 2019 | Listed for sale | $309,900 | MRED MLS |
Room Specifics
Total Bedrooms: 5
Bedrooms Above Ground: 5
Bedrooms Below Ground: 0
Dimensions: —
Floor Type: Carpet
Dimensions: —
Floor Type: Carpet
Dimensions: —
Floor Type: Carpet
Dimensions: —
Floor Type: —
Full Bathrooms: 3
Bathroom Amenities: Double Sink
Bathroom in Basement: 0
Rooms: Balcony/Porch/Lanai,Bedroom 5,Den,Deck,Office,Walk In Closet
Basement Description: Unfinished
Other Specifics
| 2 | |
| Concrete Perimeter | |
| Concrete | |
| Balcony, Deck | |
| Fenced Yard | |
| 79 X 154 | |
| Full | |
| Full | |
| Hardwood Floors, First Floor Bedroom, Second Floor Laundry, First Floor Full Bath, Walk-In Closet(s) | |
| Range, Microwave, Dishwasher, Refrigerator, Washer, Dryer, Stainless Steel Appliance(s) | |
| Not in DB | |
| Street Paved | |
| — | |
| — | |
| — |
Tax History
| Year | Property Taxes |
|---|---|
| 2010 | $6,085 |
| 2013 | $5,851 |
| 2019 | $8,508 |
Contact Agent
Nearby Similar Homes
Nearby Sold Comparables
Contact Agent
Listing Provided By
Century 21 Affiliated









