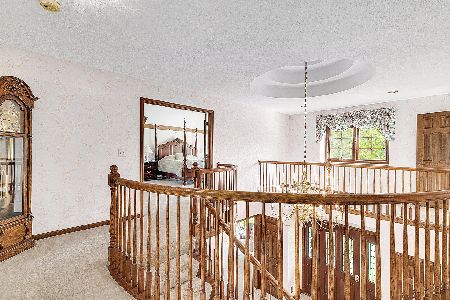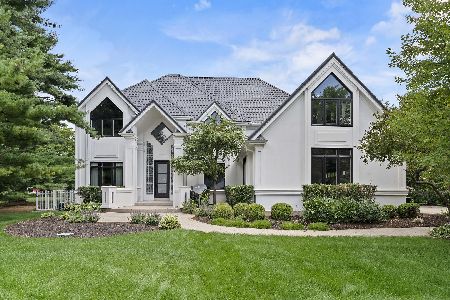4N300 Lake Eleanor Drive, Wayne, Illinois 60184
$630,000
|
Sold
|
|
| Status: | Closed |
| Sqft: | 4,200 |
| Cost/Sqft: | $155 |
| Beds: | 4 |
| Baths: | 3 |
| Year Built: | 2002 |
| Property Taxes: | $12,154 |
| Days On Market: | 6487 |
| Lot Size: | 1,60 |
Description
Unique newer true Victorian on pretty 1.6 acre lot in prestigious Lake Eleanor Estates!Extensive trim package & detailed architecture!Turret study w/french doors!Wonderful cherry kit w/granite,ss appl,island & butler pantry!Hardwood on entire 1st flr!Luxury master!Gigantic 2nd flr bonus rm..so many possibilities!English bsmt!Wraparound porch!Central vac,security sys,intercom!4200 sqft of Victorian character here!
Property Specifics
| Single Family | |
| — | |
| Victorian | |
| 2002 | |
| Full,English | |
| VICTORIAN | |
| No | |
| 1.6 |
| Du Page | |
| Lake Eleanor Estates | |
| 0 / Not Applicable | |
| None | |
| Private Well | |
| Septic-Private | |
| 06879940 | |
| 0120404006 |
Property History
| DATE: | EVENT: | PRICE: | SOURCE: |
|---|---|---|---|
| 25 Jul, 2008 | Sold | $630,000 | MRED MLS |
| 19 May, 2008 | Under contract | $649,900 | MRED MLS |
| 30 Apr, 2008 | Listed for sale | $649,900 | MRED MLS |
Room Specifics
Total Bedrooms: 4
Bedrooms Above Ground: 4
Bedrooms Below Ground: 0
Dimensions: —
Floor Type: Carpet
Dimensions: —
Floor Type: Carpet
Dimensions: —
Floor Type: Carpet
Full Bathrooms: 3
Bathroom Amenities: Whirlpool,Separate Shower,Double Sink
Bathroom in Basement: 0
Rooms: Bonus Room,Den,Exercise Room,Foyer,Recreation Room,Utility Room-1st Floor
Basement Description: —
Other Specifics
| 3 | |
| Concrete Perimeter | |
| Concrete | |
| Patio | |
| Fenced Yard,Wooded | |
| 290X249 | |
| Full | |
| Full | |
| Vaulted/Cathedral Ceilings | |
| Range, Microwave, Dishwasher, Refrigerator, Washer, Dryer | |
| Not in DB | |
| Street Paved | |
| — | |
| — | |
| Wood Burning, Gas Starter |
Tax History
| Year | Property Taxes |
|---|---|
| 2008 | $12,154 |
Contact Agent
Nearby Similar Homes
Nearby Sold Comparables
Contact Agent
Listing Provided By
Coldwell Banker Residential





