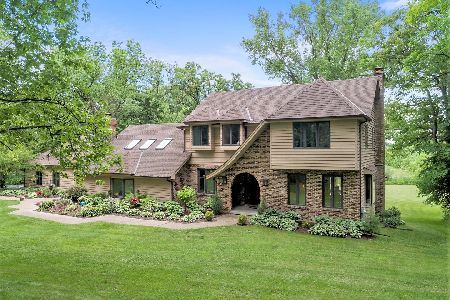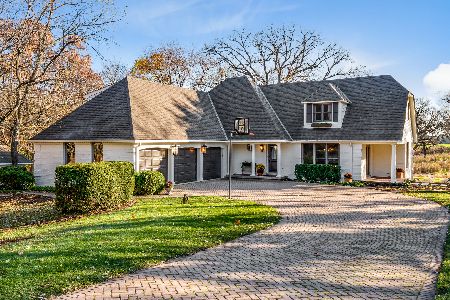4N310 Knollcreek Drive, St Charles, Illinois 60175
$435,000
|
Sold
|
|
| Status: | Closed |
| Sqft: | 3,268 |
| Cost/Sqft: | $137 |
| Beds: | 4 |
| Baths: | 4 |
| Year Built: | 1977 |
| Property Taxes: | $14,520 |
| Days On Market: | 3442 |
| Lot Size: | 2,05 |
Description
NOW'S YOUR CHANCE! Amazing piece of property in the desirable Knoll Creek neighborhood. Over 2 acres w/ lighted tennis courts backing to Creek Bend Nature Center. The 3 car side load garage leads to a large 17x12 mudroom ideal for so many uses. A grand vaulted family room w/ beams, skylights & masonry fireplace is the perfect family gathering spot. Rich, maple floors are throughout the foyer, DR, LR, den & kitchen. The island kitchen features cherry cabinets & granite countertops. Conveniently located off the kitchen is the laundry room w/ counter & cabinet space. A cozy living room w/ another masonry fireplace overlooks the gorgeous, private yard & nature area beyond. A large den/office has French doors & opens to the LR & foyer. The master suite features a dressing room & 2 walk-in closets. A finished walk-out basement offers more finished space & is equipped w/ a bath plus storage. The Exterior was painted in July & the enormous deck was just stained. A Phenomenal piece of property!
Property Specifics
| Single Family | |
| — | |
| Traditional | |
| 1977 | |
| Full,Walkout | |
| — | |
| No | |
| 2.05 |
| Kane | |
| Knollcreek Woods | |
| 0 / Not Applicable | |
| None | |
| Private Well | |
| Septic-Private | |
| 09327751 | |
| 0920327007 |
Nearby Schools
| NAME: | DISTRICT: | DISTANCE: | |
|---|---|---|---|
|
Grade School
Wild Rose Elementary School |
303 | — | |
|
High School
St Charles North High School |
303 | Not in DB | |
Property History
| DATE: | EVENT: | PRICE: | SOURCE: |
|---|---|---|---|
| 20 Oct, 2016 | Sold | $435,000 | MRED MLS |
| 2 Sep, 2016 | Under contract | $449,000 | MRED MLS |
| 29 Aug, 2016 | Listed for sale | $449,000 | MRED MLS |
| 26 Apr, 2021 | Sold | $585,000 | MRED MLS |
| 15 Mar, 2021 | Under contract | $599,000 | MRED MLS |
| 26 Feb, 2021 | Listed for sale | $599,000 | MRED MLS |
Room Specifics
Total Bedrooms: 4
Bedrooms Above Ground: 4
Bedrooms Below Ground: 0
Dimensions: —
Floor Type: Carpet
Dimensions: —
Floor Type: Carpet
Dimensions: —
Floor Type: Carpet
Full Bathrooms: 4
Bathroom Amenities: —
Bathroom in Basement: 1
Rooms: Den,Mud Room,Recreation Room,Game Room,Sitting Room
Basement Description: Finished,Exterior Access
Other Specifics
| 3 | |
| Concrete Perimeter | |
| Asphalt | |
| Deck, Tennis Court(s) | |
| Nature Preserve Adjacent,Wooded | |
| 216X251X408X374 | |
| — | |
| Full | |
| Vaulted/Cathedral Ceilings, Skylight(s), Hardwood Floors, First Floor Laundry | |
| Range, Microwave, Dishwasher, Refrigerator, Washer, Dryer, Trash Compactor | |
| Not in DB | |
| — | |
| — | |
| — | |
| Wood Burning, Gas Starter |
Tax History
| Year | Property Taxes |
|---|---|
| 2016 | $14,520 |
| 2021 | $12,145 |
Contact Agent
Nearby Similar Homes
Nearby Sold Comparables
Contact Agent
Listing Provided By
Hemming & Sylvester Properties





