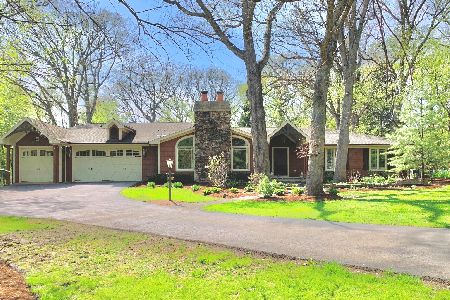4N355 Knollcreek Drive, St Charles, Illinois 60175
$380,000
|
Sold
|
|
| Status: | Closed |
| Sqft: | 2,154 |
| Cost/Sqft: | $185 |
| Beds: | 4 |
| Baths: | 3 |
| Year Built: | 1977 |
| Property Taxes: | $7,319 |
| Days On Market: | 2566 |
| Lot Size: | 0,94 |
Description
Excellent Value for this affordable home nestled in a secret enclave of St. Charles in an estate area of more expensive homes. This tucked away neighborhood is idyllic for family living. Enjoy the quiet but still be in the middle of it all. Beautifully updated & on a majestic wooded lot w/towering trees, stone walkways, expansive deck, outdoor brick fireplace w/smoker & 15x12 heated playhouse/artist studio w/electric, vaulted ceil, loft & concrete floor! Impressive granite kitch w/fp, built-in convection ovens, commercial grade Stainless appliances! Spacious liv room w/fp... 1st flr bdrm w/adjacent full bth... Den w/full bay window... Master bdrm w/dual closets, recessed lighting & attic access - dream big & expand! Finished bsmt w/rec room & floor to ceil fp! New: leaded glass entry, exterior doors w/built in slim shades, trim, lighting, fixtures, interior & exterior paint... 26x20 oversized garage w/new insulated doors & much more. Enjoy fabulous year-round views from every window!!
Property Specifics
| Single Family | |
| — | |
| Colonial | |
| 1977 | |
| Partial,Walkout | |
| — | |
| No | |
| 0.94 |
| Kane | |
| Knollcreek Woods | |
| 0 / Not Applicable | |
| None | |
| Private Well | |
| Septic-Private | |
| 10253883 | |
| 0920327013 |
Nearby Schools
| NAME: | DISTRICT: | DISTANCE: | |
|---|---|---|---|
|
High School
St Charles North High School |
303 | Not in DB | |
Property History
| DATE: | EVENT: | PRICE: | SOURCE: |
|---|---|---|---|
| 18 Jul, 2019 | Sold | $380,000 | MRED MLS |
| 22 May, 2019 | Under contract | $398,900 | MRED MLS |
| 21 Jan, 2019 | Listed for sale | $398,900 | MRED MLS |
| 24 Sep, 2025 | Listed for sale | $0 | MRED MLS |
Room Specifics
Total Bedrooms: 4
Bedrooms Above Ground: 4
Bedrooms Below Ground: 0
Dimensions: —
Floor Type: Carpet
Dimensions: —
Floor Type: Carpet
Dimensions: —
Floor Type: Carpet
Full Bathrooms: 3
Bathroom Amenities: —
Bathroom in Basement: 0
Rooms: Den
Basement Description: Finished,Exterior Access
Other Specifics
| 2.1 | |
| Concrete Perimeter | |
| Asphalt,Side Drive | |
| Deck, Patio, Fire Pit | |
| Cul-De-Sac,Landscaped,Wooded | |
| 141X180X255X219 | |
| Full,Interior Stair | |
| Full | |
| Hardwood Floors, Wood Laminate Floors, First Floor Bedroom, In-Law Arrangement, First Floor Full Bath | |
| Double Oven, Microwave, Dishwasher, Refrigerator, High End Refrigerator, Washer, Dryer, Disposal, Stainless Steel Appliance(s) | |
| Not in DB | |
| Street Paved | |
| — | |
| — | |
| Wood Burning |
Tax History
| Year | Property Taxes |
|---|---|
| 2019 | $7,319 |
Contact Agent
Nearby Similar Homes
Nearby Sold Comparables
Contact Agent
Listing Provided By
REMAX All Pro - St Charles




