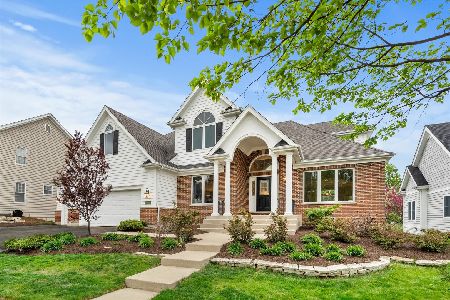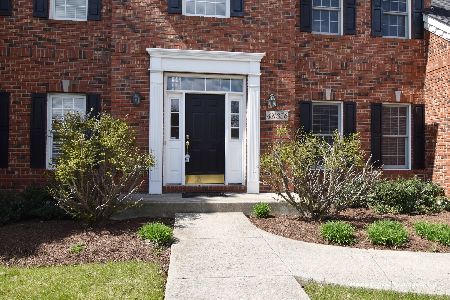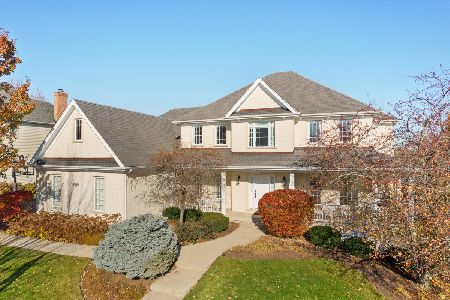4N332 Samuel Langhorne Clemens Course, St Charles, Illinois 60175
$625,000
|
Sold
|
|
| Status: | Closed |
| Sqft: | 3,176 |
| Cost/Sqft: | $205 |
| Beds: | 4 |
| Baths: | 5 |
| Year Built: | 2001 |
| Property Taxes: | $10,901 |
| Days On Market: | 1291 |
| Lot Size: | 0,31 |
Description
YOU'VE FOUND THE ONE! ~ This majestic, custom-built Fox Mill home has been updated and upgraded throughout... no detail has been spared! New roof, new HVAC, updated kitchen, updated bathrooms, updated laundry room, new hardwood flooring, new carpet, fresh paint, and MORE! Truly nothing to do but move in! Impressive two-story foyer welcomes you inside the home, where you'll be met with gorgeous hardwood flooring, detailed trimwork, and tons of natural light. The formal dining room is accented by wainscoting and a tray ceiling. Convenient butler's pantry between the dining room and the kitchen! Updated kitchen boasts new quartz countertops, newer stainless steel appliances including a double oven, a large island with seating, a walk-in pantry, and an eating area with table space. Adjoining the kitchen is the family room, which showcases a brick gas-log fireplace flanked by custom built-ins. French doors lead to the formal living room. The private home office is accented by judge's paneling and a vaulted ceiling - with access to the full first-floor bath it could function as a potential 1st floor bedroom! Completing the main floor is the updated laundry room, which features a gorgeous barn door, a sink, and built-in shelving and cubbies for storage. A staircase with upgraded wrought-iron spindles leads you upstairs. Double doors lead to the impressive master suite, featuring a tray ceiling and a luxurious, remodeled master bath with a HUGE step-in shower, a whirlpool tub, and a double sink vanity. 2nd bedroom features a private en-suite bath, and the 3rd & 4th bedrooms share access to a Jack & Jill bath. The finished basement offers even more living space with a large rec room, a 5th bedroom, and a full bath! Attached three-car garage with epoxy floors, indoor hose spigot, and a Gator lift that holds up to 300 lbs! Sprawling backyard is fully fenced-in with a large patio ~ ideal for relaxing or entertaining! Ideal location in sought-after Fox Mill, just steps from Willow Lake and Anthem Park. Enjoy access to the neighborhood pool and clubhouse too! Highly rated St. Charles schools. This one has it all... WELCOME HOME!!!
Property Specifics
| Single Family | |
| — | |
| — | |
| 2001 | |
| — | |
| — | |
| No | |
| 0.31 |
| Kane | |
| Fox Mill | |
| 310 / Quarterly | |
| — | |
| — | |
| — | |
| 11470789 | |
| 0823402011 |
Nearby Schools
| NAME: | DISTRICT: | DISTANCE: | |
|---|---|---|---|
|
Grade School
Bell-graham Elementary School |
303 | — | |
|
Middle School
Thompson Middle School |
303 | Not in DB | |
|
High School
St. Charles East High School |
303 | Not in DB | |
Property History
| DATE: | EVENT: | PRICE: | SOURCE: |
|---|---|---|---|
| 9 Sep, 2022 | Sold | $625,000 | MRED MLS |
| 5 Aug, 2022 | Under contract | $649,900 | MRED MLS |
| 21 Jul, 2022 | Listed for sale | $649,900 | MRED MLS |
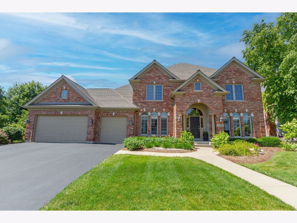
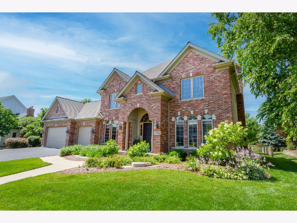
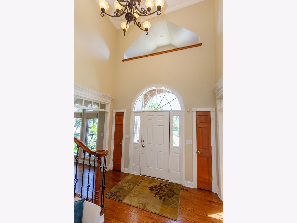
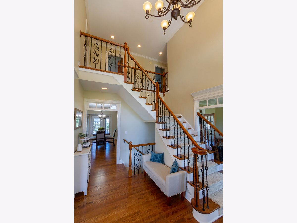
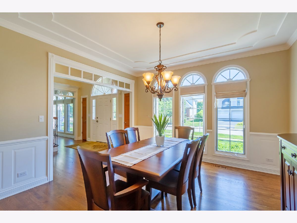
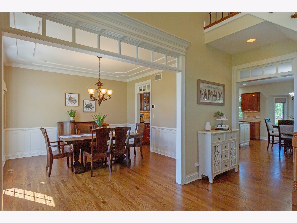
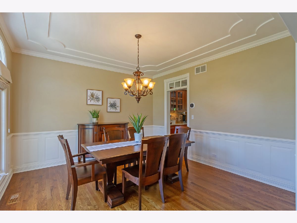
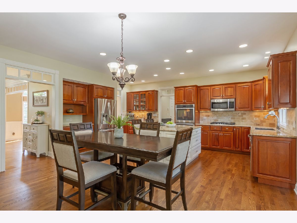
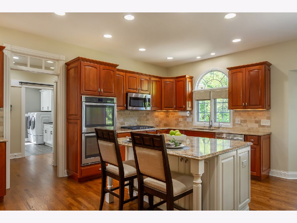
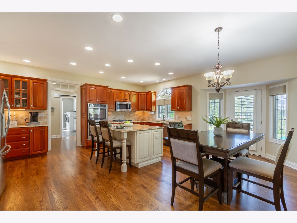
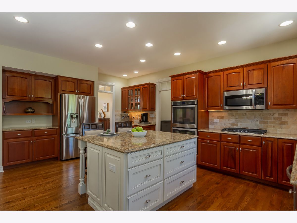
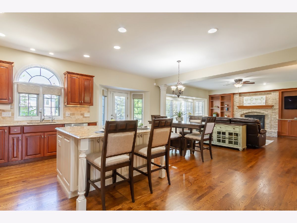
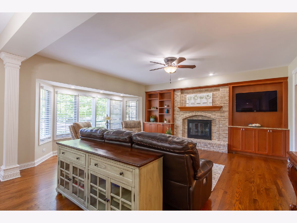
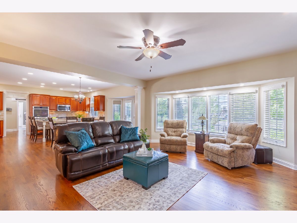
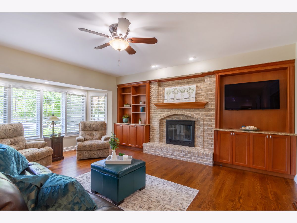
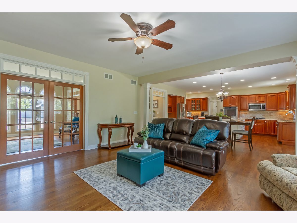
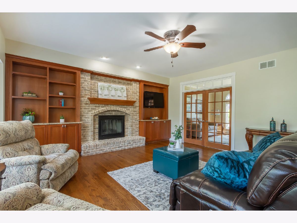
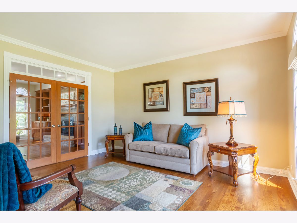
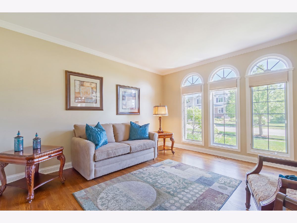
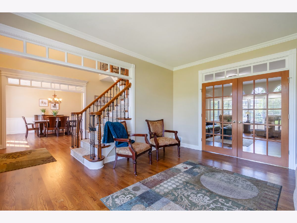
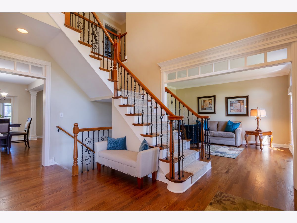
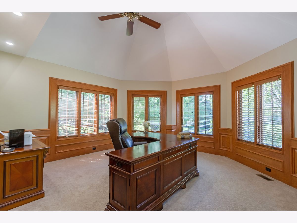
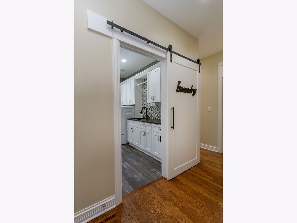
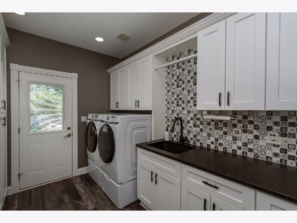
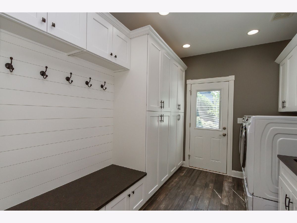
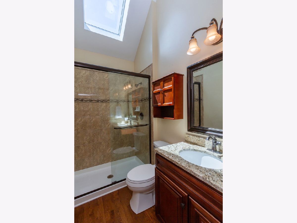
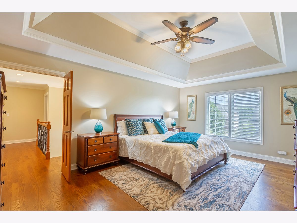
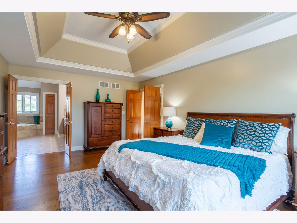
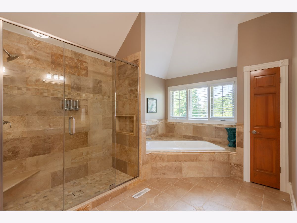
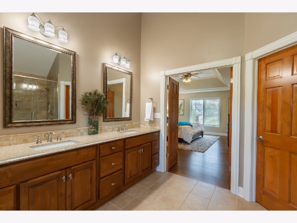
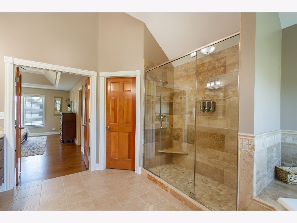
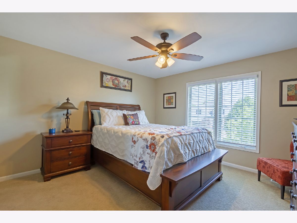
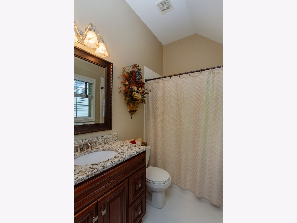
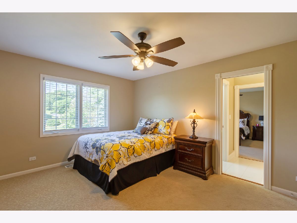
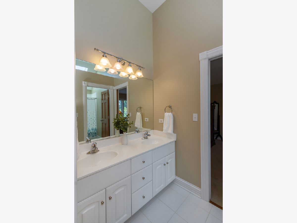
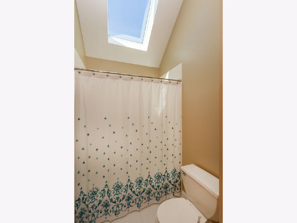
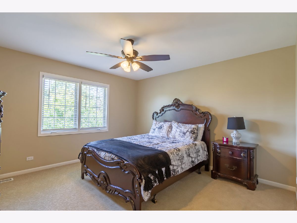
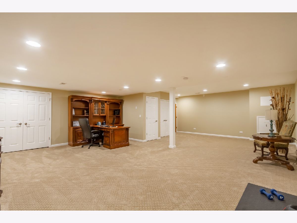
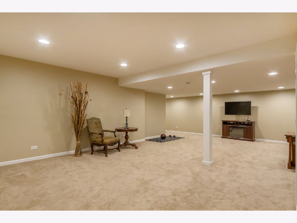
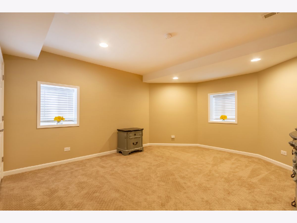
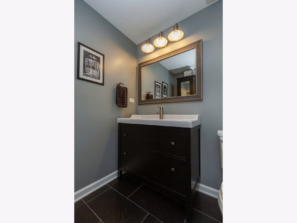
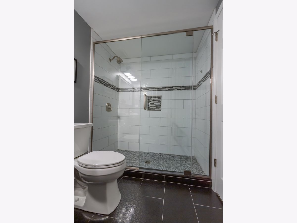
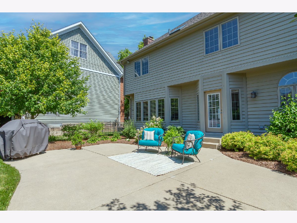
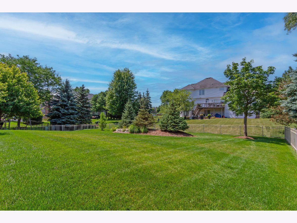
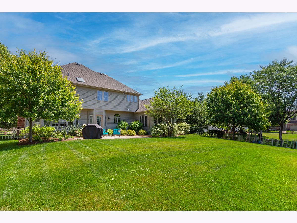
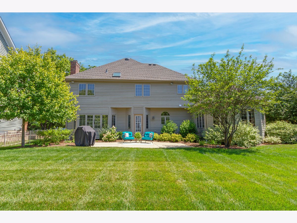
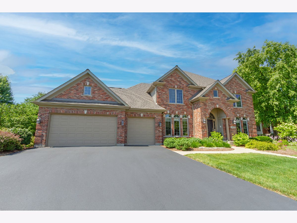
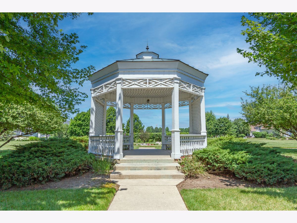
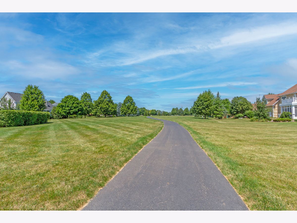
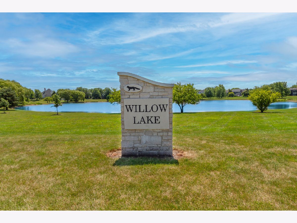

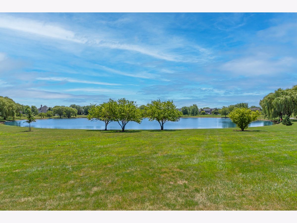
Room Specifics
Total Bedrooms: 5
Bedrooms Above Ground: 4
Bedrooms Below Ground: 1
Dimensions: —
Floor Type: —
Dimensions: —
Floor Type: —
Dimensions: —
Floor Type: —
Dimensions: —
Floor Type: —
Full Bathrooms: 5
Bathroom Amenities: Whirlpool,Separate Shower,Double Sink
Bathroom in Basement: 1
Rooms: —
Basement Description: Finished
Other Specifics
| 3 | |
| — | |
| Asphalt | |
| — | |
| — | |
| 13502 | |
| — | |
| — | |
| — | |
| — | |
| Not in DB | |
| — | |
| — | |
| — | |
| — |
Tax History
| Year | Property Taxes |
|---|---|
| 2022 | $10,901 |
Contact Agent
Nearby Sold Comparables
Contact Agent
Listing Provided By
RE/MAX Suburban


