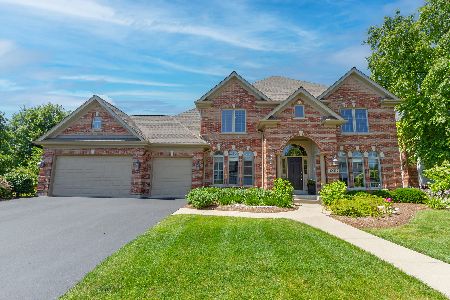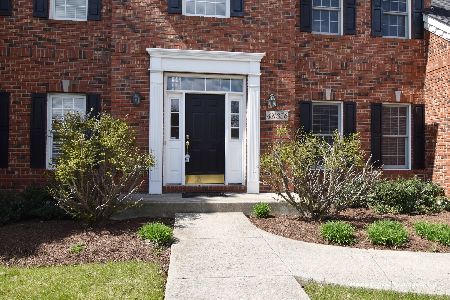4N351 Samuel Langhorne Clemens Course, St Charles, Illinois 60175
$640,000
|
Sold
|
|
| Status: | Closed |
| Sqft: | 3,436 |
| Cost/Sqft: | $186 |
| Beds: | 5 |
| Baths: | 5 |
| Year Built: | 2000 |
| Property Taxes: | $12,491 |
| Days On Market: | 1735 |
| Lot Size: | 0,24 |
Description
Absolutely Stunning! Completely move-in ready and checks every box on your wish list! Finished walkout basement, backs to acres and acres of open green park space, three full bathrooms upstairs, darker finish hardwood floors, new carpet and freshly painted including the trim in April 2021! New heat, air and humidifier in 2020. Spacious kitchen with massive island, granite countertops, stainless appliances including built-in double oven and eat-in area overlooks serene view. Refrigerator new in 2020 and dishwasher new in 2018. Family room with built-in bookshelves flank whitewashed brick fireplace. First floor office with glass French doors for privacy and built-in bookshelves. Large master suite with volume tray ceiling, cozy nook is perfect for use as a nursery, office or sitting lounge. Master bath remodel completed in 2021 includes new shower with frameless glass door and modern black fixtures. Private commode room and major highlight is two separate large walk-in closets with new vinyl hardwood flooring! Bedrooms 2 and 3 share a jack & jill bath. Bedroom 2 has two closets. Bedroom 3 has sitting bench nook plus a huge walk-in closet and additional bonus room could be used as a playroom, game room, sitting lounge, extra closet space or even used as an extra bedroom for sleepovers! Bedroom 4 with vaulted ceiling and an en-suite private bathroom. Finished walk-out basement with wall of windows and doors across the entire basement floods the entire space with natural light, full bathroom, 5th bedroom or additional office and tons of storage space! This home backs to acres of green open space that is maintained by the homeowners association. Running/walking path right out your back door! Over 5 miles of paved path throughout the 275 acres of green space in the Fox Mill Subdivision is perfect for walks, running, dog walking. New light fixtures throughout most of the house in 2021; deck freshly stained in April 2021; exterior painted in 2018; vents recently professionally cleaned; Nest thermostats; large laundry room with newer washer and dryer. Highly rated St Charles Schools with #1 ranked elementary school, Bell Graham, located within Fox Mill Subdivision! Swingset Preschool also located within the neighborhood. The subdivision pool is a popular summer hangout including their very own swim team and toddler/baby pool! Clubhouse for neighborhood social events throughout the year. Minutes to the LaFox Metra commuter train station with ample parking. Downtown St Charles and Geneva close by with endless restaurant and shopping options! Top rated Northwestern Delnor Hospital just 10min away!
Property Specifics
| Single Family | |
| — | |
| — | |
| 2000 | |
| Full,Walkout | |
| — | |
| No | |
| 0.24 |
| Kane | |
| Fox Mill | |
| 1240 / Annual | |
| Insurance,Clubhouse,Pool,Other | |
| Public | |
| Public Sewer, Sewer-Storm | |
| 11071242 | |
| 0823426020 |
Nearby Schools
| NAME: | DISTRICT: | DISTANCE: | |
|---|---|---|---|
|
Grade School
Bell-graham Elementary School |
303 | — | |
|
Middle School
Thompson Middle School |
303 | Not in DB | |
|
High School
St. Charles East High School |
303 | Not in DB | |
Property History
| DATE: | EVENT: | PRICE: | SOURCE: |
|---|---|---|---|
| 30 Jul, 2021 | Sold | $640,000 | MRED MLS |
| 25 May, 2021 | Under contract | $639,900 | MRED MLS |
| — | Last price change | $650,000 | MRED MLS |
| 4 May, 2021 | Listed for sale | $650,000 | MRED MLS |
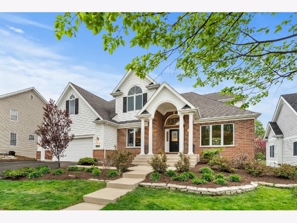
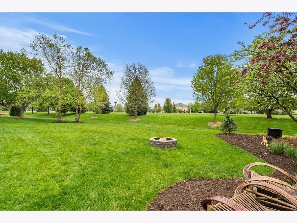
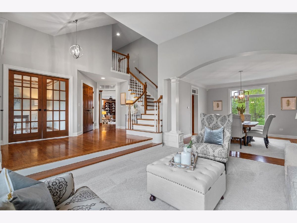
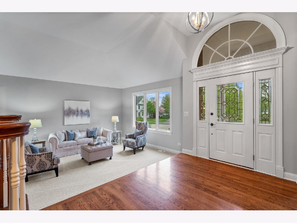
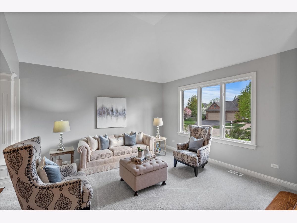
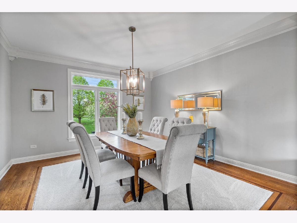
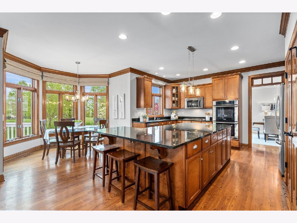
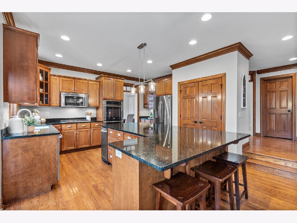
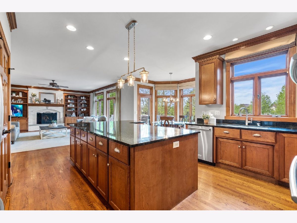
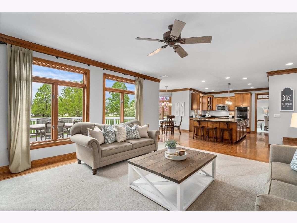
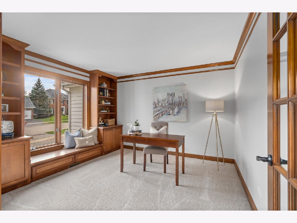
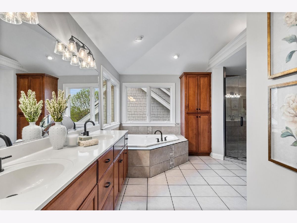
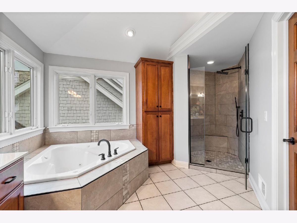
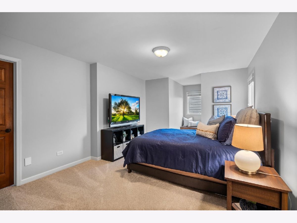
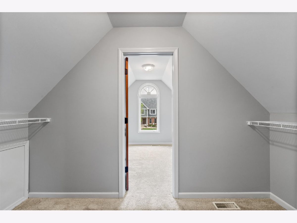
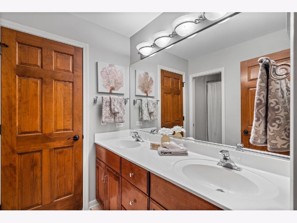
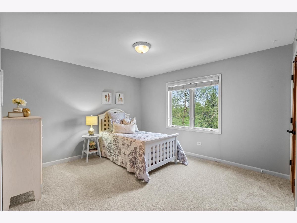
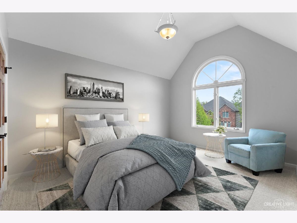
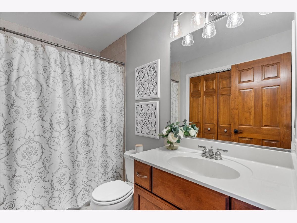
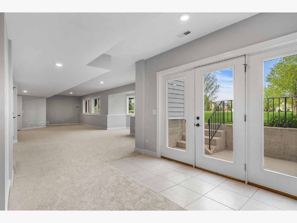
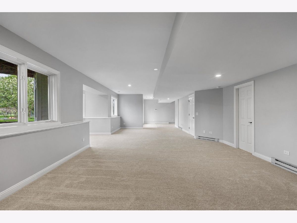
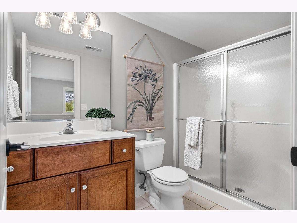
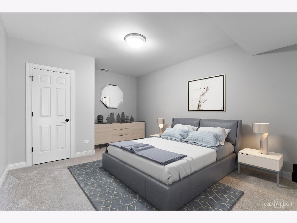
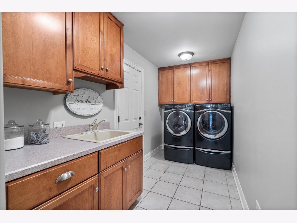
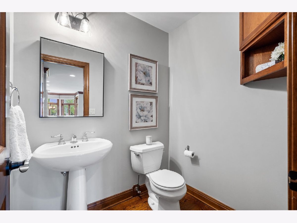
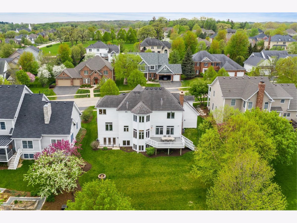
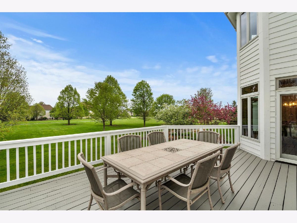
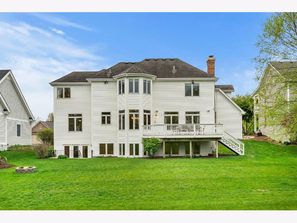
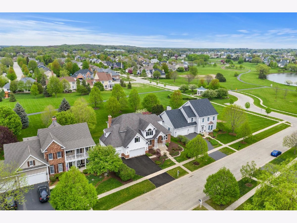
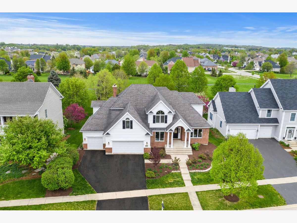
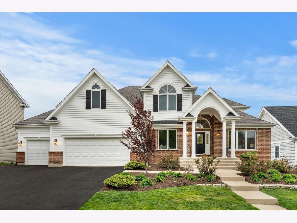
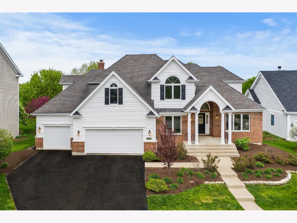
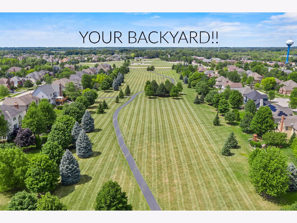
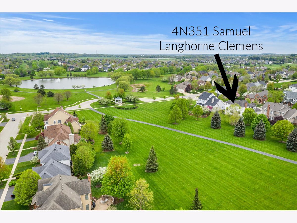
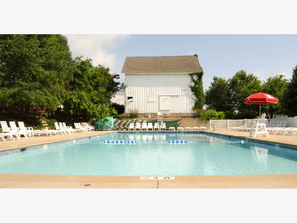
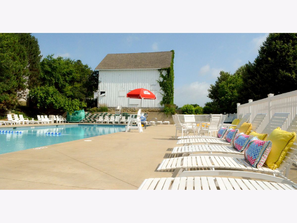
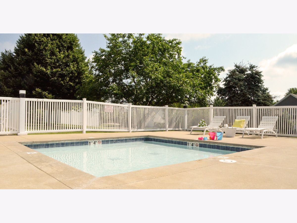
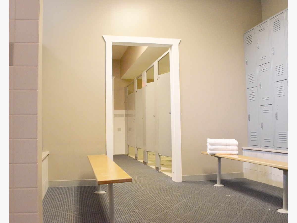
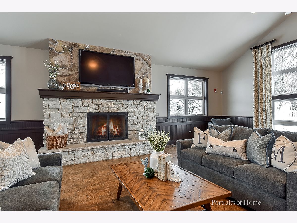
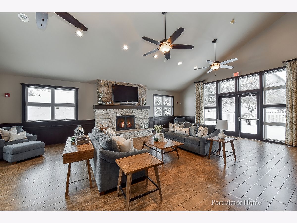
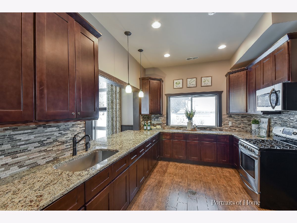
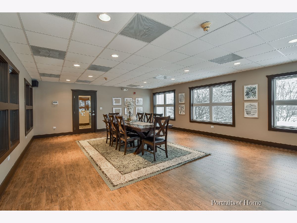
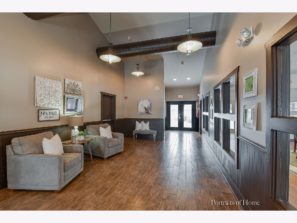
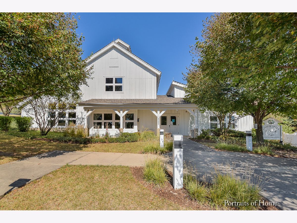
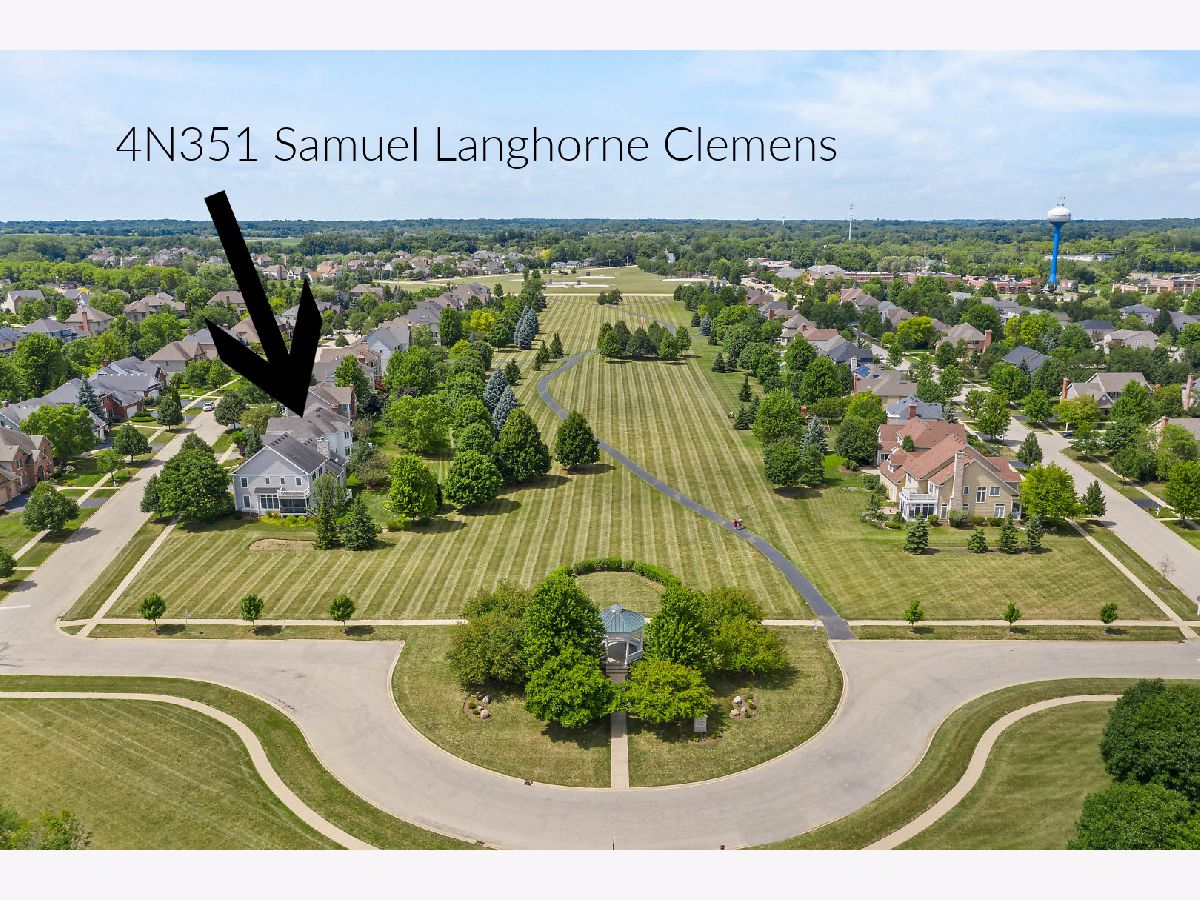
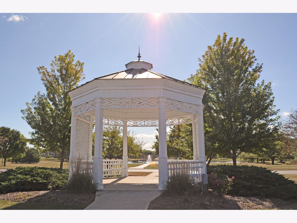
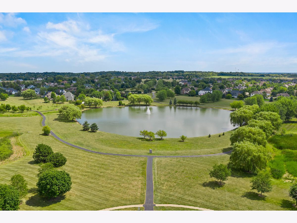
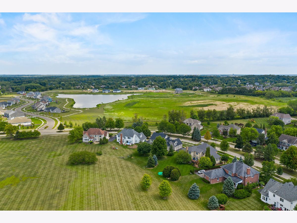
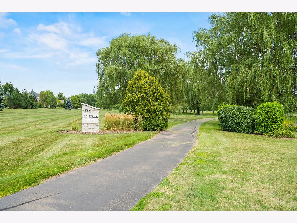
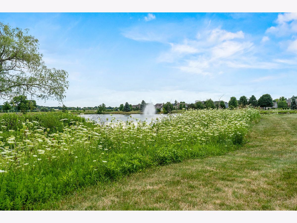
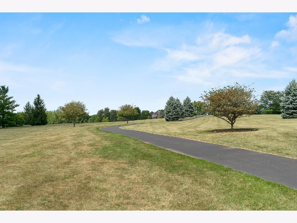
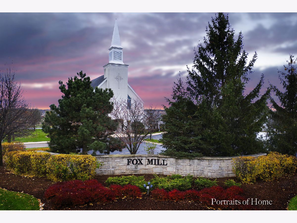
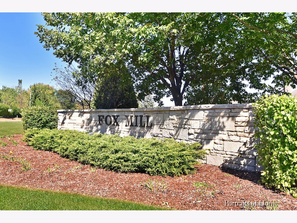
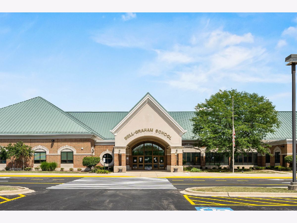
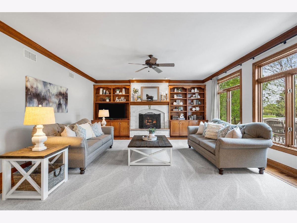
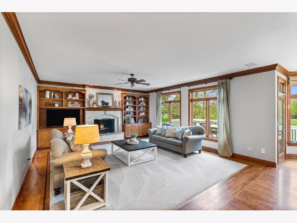
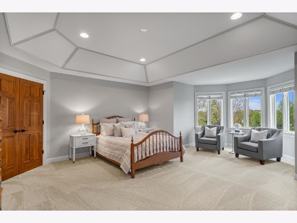
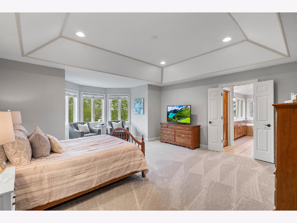
Room Specifics
Total Bedrooms: 5
Bedrooms Above Ground: 5
Bedrooms Below Ground: 0
Dimensions: —
Floor Type: Carpet
Dimensions: —
Floor Type: Carpet
Dimensions: —
Floor Type: Carpet
Dimensions: —
Floor Type: —
Full Bathrooms: 5
Bathroom Amenities: Whirlpool,Separate Shower,Double Sink
Bathroom in Basement: 1
Rooms: Office,Bedroom 5,Bonus Room,Recreation Room
Basement Description: Finished,Exterior Access,Storage Space
Other Specifics
| 3 | |
| Concrete Perimeter | |
| Asphalt | |
| Deck, Storms/Screens | |
| Landscaped,Rear of Lot,Mature Trees,Backs to Open Grnd,Sidewalks,Streetlights | |
| 88X130 | |
| — | |
| Full | |
| Vaulted/Cathedral Ceilings, Hardwood Floors, First Floor Laundry, Built-in Features, Walk-In Closet(s), Bookcases, Ceiling - 9 Foot, Ceilings - 9 Foot, Open Floorplan, Drapes/Blinds, Granite Counters, Separate Dining Room | |
| Double Oven, Microwave, Dishwasher, Refrigerator, Washer, Dryer, Disposal, Stainless Steel Appliance(s), Cooktop | |
| Not in DB | |
| Clubhouse, Park, Pool, Curbs, Sidewalks, Street Lights, Street Paved | |
| — | |
| — | |
| Gas Log, Gas Starter |
Tax History
| Year | Property Taxes |
|---|---|
| 2021 | $12,491 |
Contact Agent
Nearby Sold Comparables
Contact Agent
Listing Provided By
Keller Williams Premiere Properties



