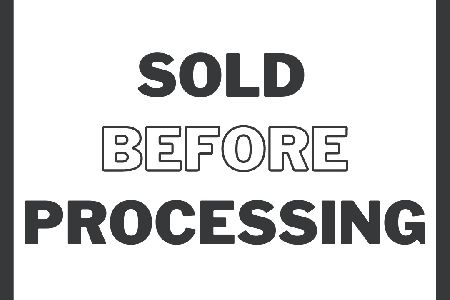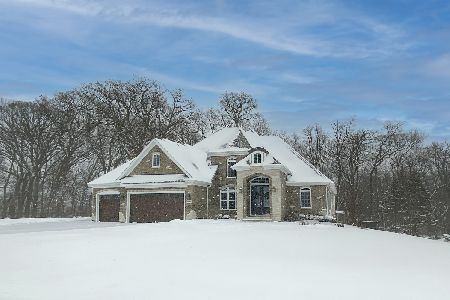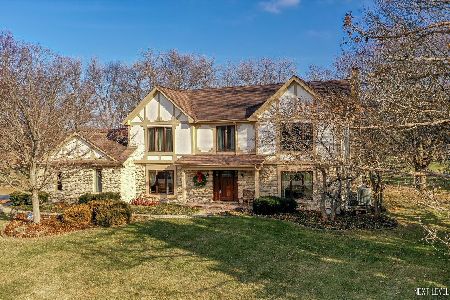4N343 Pheasant Run Drive, St Charles, Illinois 60175
$462,000
|
Sold
|
|
| Status: | Closed |
| Sqft: | 4,239 |
| Cost/Sqft: | $112 |
| Beds: | 5 |
| Baths: | 5 |
| Year Built: | 1958 |
| Property Taxes: | $9,936 |
| Days On Market: | 2767 |
| Lot Size: | 0,92 |
Description
Striking home tucked away on nearly 1 acre wooded lot! Walking dist. to Great Western Trl & Leroy Oaks preserve! Over 5200sqft of fin. living space! Meticulously updated. Over $70K in improvements- remodeled kitchen/baths/flooring. Inviting front porch w/ pergola & covered patio sitting area welcomes you. Inside, you'll find a large dining rm w/ wood floors, fp, crown mldg & bay windows. Gorgeous kitchen w/ quartz counters, exposed brick, custom cabs & stainless apps. Huge vaulted family rm w/ wood floors , brick fp & walls of windows w/ stunning wooded views. Upstairs boasts an enormous master suite w/ sitting area, fp, large closet & luxury bath w/jacuzzi tub & dbl shower. 2 of the 4 brs w/ sep. living areas, large walk-in closets & private en-suite in br 2. Finished bsmt w/ rec, media area,fp & 5th bed w/ priv. en-suite too! New large maint. free deck and new pool. Enjoy the privacy & views this home offers. Just a fantastic location! Truly one of a kind! Must see!
Property Specifics
| Single Family | |
| — | |
| — | |
| 1958 | |
| Full,Walkout | |
| — | |
| No | |
| 0.92 |
| Kane | |
| — | |
| 0 / Not Applicable | |
| None | |
| Private Well | |
| Septic-Private | |
| 09998804 | |
| 0919400008 |
Nearby Schools
| NAME: | DISTRICT: | DISTANCE: | |
|---|---|---|---|
|
Grade School
Davis Elementary School |
303 | — | |
|
Middle School
Thompson Middle School |
303 | Not in DB | |
|
High School
St Charles North High School |
303 | Not in DB | |
Property History
| DATE: | EVENT: | PRICE: | SOURCE: |
|---|---|---|---|
| 5 Oct, 2007 | Sold | $525,000 | MRED MLS |
| 20 Aug, 2007 | Under contract | $539,000 | MRED MLS |
| 16 Aug, 2007 | Listed for sale | $539,000 | MRED MLS |
| 9 Jan, 2019 | Sold | $462,000 | MRED MLS |
| 15 Oct, 2018 | Under contract | $474,900 | MRED MLS |
| — | Last price change | $495,000 | MRED MLS |
| 26 Jun, 2018 | Listed for sale | $495,000 | MRED MLS |
| 26 Feb, 2021 | Sold | $503,000 | MRED MLS |
| 17 Jan, 2021 | Under contract | $503,000 | MRED MLS |
| 13 Jan, 2021 | Listed for sale | $503,000 | MRED MLS |
Room Specifics
Total Bedrooms: 5
Bedrooms Above Ground: 5
Bedrooms Below Ground: 0
Dimensions: —
Floor Type: Carpet
Dimensions: —
Floor Type: Carpet
Dimensions: —
Floor Type: Hardwood
Dimensions: —
Floor Type: —
Full Bathrooms: 5
Bathroom Amenities: Whirlpool,Separate Shower,Double Sink
Bathroom in Basement: 1
Rooms: Bedroom 5,Recreation Room,Exercise Room
Basement Description: Finished,Exterior Access
Other Specifics
| 3 | |
| Concrete Perimeter | |
| Asphalt | |
| Deck, Patio, Porch, Above Ground Pool, Storms/Screens | |
| Landscaped,Wooded | |
| 187X164X207X243 | |
| — | |
| Full | |
| Vaulted/Cathedral Ceilings, Skylight(s), Bar-Dry, Bar-Wet, Hardwood Floors | |
| Range, Microwave, Dishwasher, Refrigerator, Washer, Dryer, Disposal, Stainless Steel Appliance(s) | |
| Not in DB | |
| Street Paved | |
| — | |
| — | |
| Electric, Gas Log, Gas Starter |
Tax History
| Year | Property Taxes |
|---|---|
| 2007 | $8,708 |
| 2019 | $9,936 |
| 2021 | $10,002 |
Contact Agent
Nearby Sold Comparables
Contact Agent
Listing Provided By
RE/MAX All Pro








