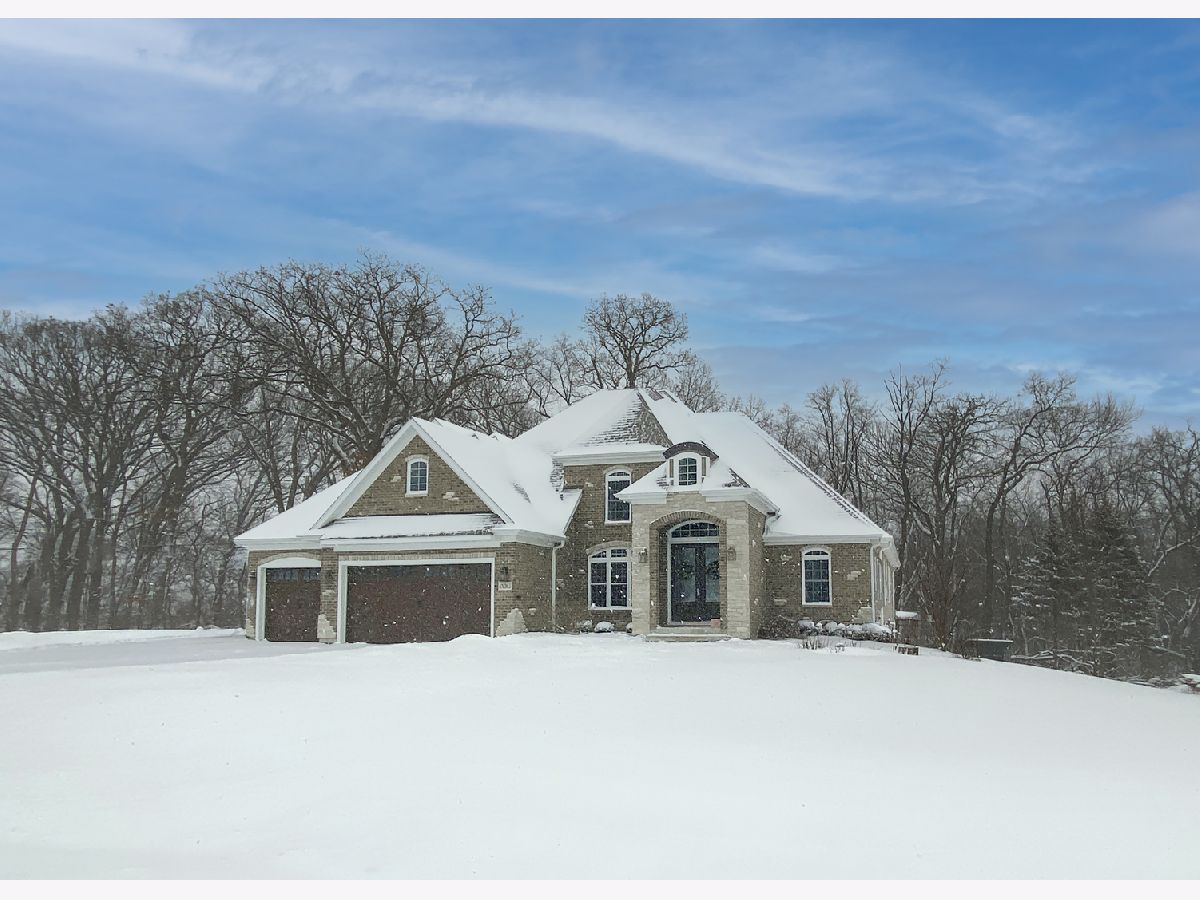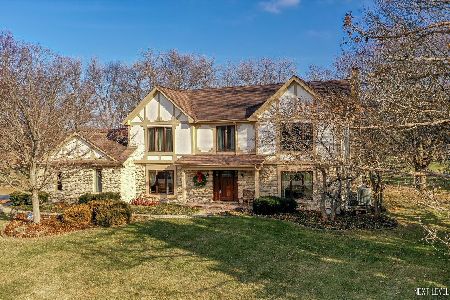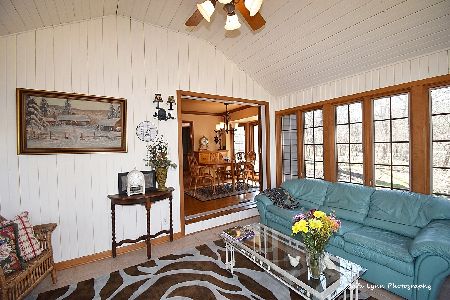4N365 Pheasant Run Drive, St Charles, Illinois 60175
$720,000
|
Sold
|
|
| Status: | Closed |
| Sqft: | 5,011 |
| Cost/Sqft: | $144 |
| Beds: | 4 |
| Baths: | 4 |
| Year Built: | 2015 |
| Property Taxes: | $14,298 |
| Days On Market: | 1442 |
| Lot Size: | 0,95 |
Description
Absolutely stunning custom home with a 1st floor master suite in St. Charles. Tucked away in a premier and private wooded location, this home sits on nearly 1 acre and boasts just over 5000 sq ft of finished living space! The home offers meticulous craftsmanship and today's style and decor. Beautiful wood floors throughout nearly every room in the home and custom lighting throughout. Impressive kitchen with granite counters, upgraded stainless appliances, 2 different custom styles of backsplash, custom cabinetry and a large granite island. Roomy eat-in area with slider to expansive covered deck with private and peaceful views of the woods. Spacious family room with stone fireplace and 1st floor office. Huge 1st floor master suite with spa-like master bath and custom vanities, whirlpool tub and large tiled walk-in shower. Wrought iron spindle staircase leads upstairs to 3 additional bedrooms. Unbelievable finished walk-out basement. Heated tiled floors, rec area and custom full bar, full bath with heated floors and a sauna, there is a bonus additional room and a phenomenal golf simulator. Walking distance to Leroy Oakes Forest Preserve and the Great Western Trail. Minutes to downtown and major commuting.
Property Specifics
| Single Family | |
| — | |
| — | |
| 2015 | |
| Full,Walkout | |
| — | |
| No | |
| 0.95 |
| Kane | |
| — | |
| — / Not Applicable | |
| None | |
| Private Well | |
| Septic-Private | |
| 11321960 | |
| 0919400007 |
Nearby Schools
| NAME: | DISTRICT: | DISTANCE: | |
|---|---|---|---|
|
Grade School
Ferson Creek Elementary School |
303 | — | |
|
Middle School
Thompson Middle School |
303 | Not in DB | |
|
High School
St Charles North High School |
303 | Not in DB | |
Property History
| DATE: | EVENT: | PRICE: | SOURCE: |
|---|---|---|---|
| 15 Nov, 2019 | Sold | $608,000 | MRED MLS |
| 10 Oct, 2019 | Under contract | $624,900 | MRED MLS |
| 7 Oct, 2019 | Listed for sale | $624,900 | MRED MLS |
| 3 Mar, 2022 | Sold | $720,000 | MRED MLS |
| 14 Feb, 2022 | Under contract | $720,000 | MRED MLS |
| 10 Feb, 2022 | Listed for sale | $720,000 | MRED MLS |

Room Specifics
Total Bedrooms: 4
Bedrooms Above Ground: 4
Bedrooms Below Ground: 0
Dimensions: —
Floor Type: Hardwood
Dimensions: —
Floor Type: Hardwood
Dimensions: —
Floor Type: Carpet
Full Bathrooms: 4
Bathroom Amenities: Whirlpool,Separate Shower,Double Sink
Bathroom in Basement: 1
Rooms: Recreation Room,Study
Basement Description: Finished
Other Specifics
| 3 | |
| Concrete Perimeter | |
| Concrete | |
| Deck, Brick Paver Patio, Storms/Screens | |
| Landscaped | |
| 47916 | |
| — | |
| Full | |
| Vaulted/Cathedral Ceilings, Sauna/Steam Room, Bar-Wet, Hardwood Floors, First Floor Bedroom, First Floor Laundry, Walk-In Closet(s) | |
| Range, Microwave, Dishwasher, Refrigerator, Bar Fridge, Washer, Dryer, Stainless Steel Appliance(s) | |
| Not in DB | |
| — | |
| — | |
| — | |
| Gas Log, Gas Starter |
Tax History
| Year | Property Taxes |
|---|---|
| 2019 | $10,412 |
| 2022 | $14,298 |
Contact Agent
Nearby Sold Comparables
Contact Agent
Listing Provided By
Baird & Warner Fox Valley - Geneva







