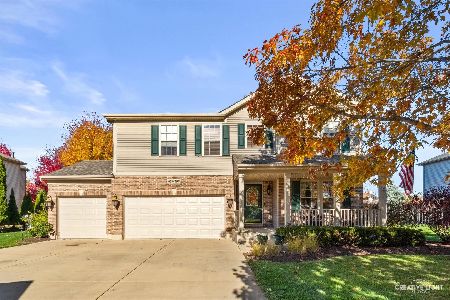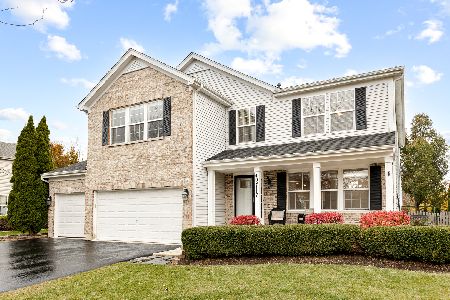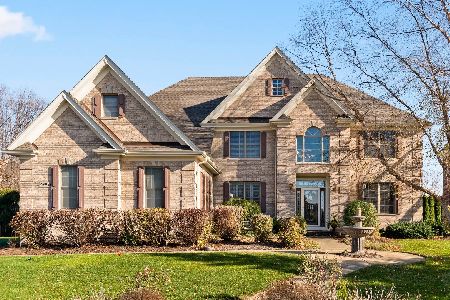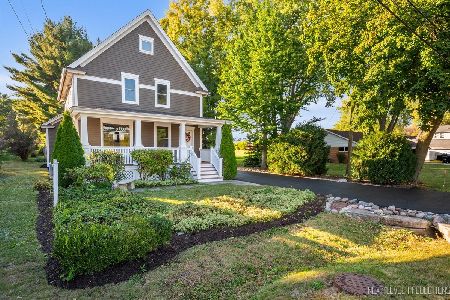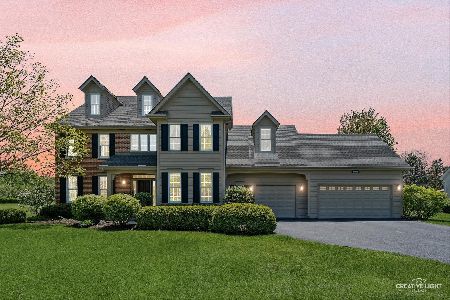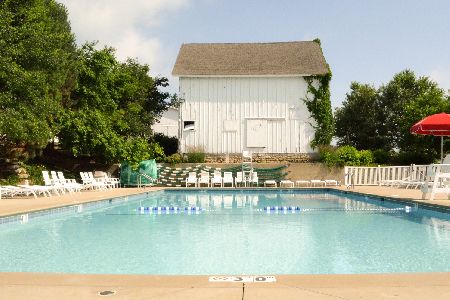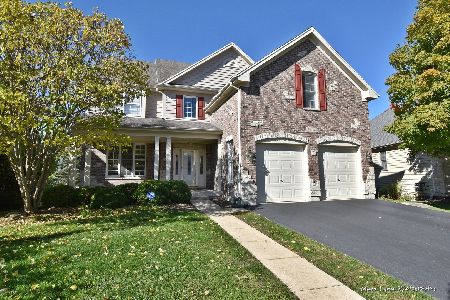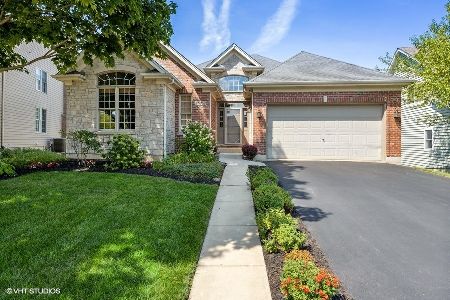4N349 Mark Twain Street, St Charles, Illinois 60175
$435,000
|
Sold
|
|
| Status: | Closed |
| Sqft: | 3,162 |
| Cost/Sqft: | $141 |
| Beds: | 4 |
| Baths: | 4 |
| Year Built: | 2003 |
| Property Taxes: | $11,355 |
| Days On Market: | 5429 |
| Lot Size: | 0,27 |
Description
Southern inspirations are evident in this gorgeous custom home in Fox Mill! Veranda style porches on 1st & 2nd floor allow for viewing beautiful sunsets! Ageless-undated traditional w/over 4500 sf of finished living space including the walk-out lower level! Chef's kitchen w/Maple cabs, granite & SS apps! Sumptuous luxurious master suite w/sitting area! Tremendously finished lower level, HW floors, deck & paver patio!
Property Specifics
| Single Family | |
| — | |
| Colonial | |
| 2003 | |
| Full,Walkout | |
| CUSTOM | |
| No | |
| 0.27 |
| Kane | |
| Fox Mill | |
| 388 / Quarterly | |
| Pool | |
| Public | |
| Public Sewer | |
| 07711283 | |
| 0823403008 |
Nearby Schools
| NAME: | DISTRICT: | DISTANCE: | |
|---|---|---|---|
|
Grade School
Bell-graham Elementary School |
303 | — | |
|
Middle School
Thompson Middle School |
303 | Not in DB | |
|
High School
St Charles East High School |
303 | Not in DB | |
Property History
| DATE: | EVENT: | PRICE: | SOURCE: |
|---|---|---|---|
| 31 May, 2011 | Sold | $435,000 | MRED MLS |
| 1 Mar, 2011 | Under contract | $445,000 | MRED MLS |
| 15 Jan, 2011 | Listed for sale | $445,000 | MRED MLS |
Room Specifics
Total Bedrooms: 4
Bedrooms Above Ground: 4
Bedrooms Below Ground: 0
Dimensions: —
Floor Type: Carpet
Dimensions: —
Floor Type: Carpet
Dimensions: —
Floor Type: Carpet
Full Bathrooms: 4
Bathroom Amenities: Whirlpool,Separate Shower,Double Sink
Bathroom in Basement: 1
Rooms: Breakfast Room,Den,Deck,Game Room,Media Room,Mud Room,Office,Recreation Room,Sitting Room,Storage
Basement Description: Finished,Exterior Access
Other Specifics
| 3 | |
| Concrete Perimeter | |
| Asphalt | |
| Balcony, Deck, Patio | |
| Irregular Lot | |
| 167X146X43X105 | |
| Full,Unfinished | |
| Full | |
| Vaulted/Cathedral Ceilings, Skylight(s), Bar-Wet, Hardwood Floors, First Floor Laundry, First Floor Full Bath | |
| Range, Microwave, Dishwasher, Refrigerator, Bar Fridge, Disposal | |
| Not in DB | |
| Clubhouse, Pool, Sidewalks, Street Lights | |
| — | |
| — | |
| Attached Fireplace Doors/Screen, Gas Log |
Tax History
| Year | Property Taxes |
|---|---|
| 2011 | $11,355 |
Contact Agent
Nearby Similar Homes
Nearby Sold Comparables
Contact Agent
Listing Provided By
Coldwell Banker Residential


