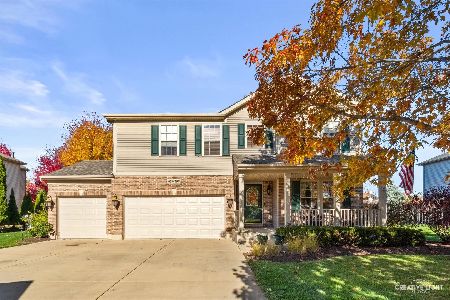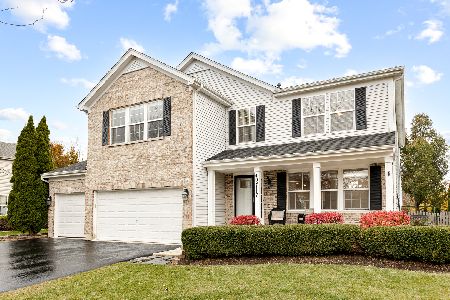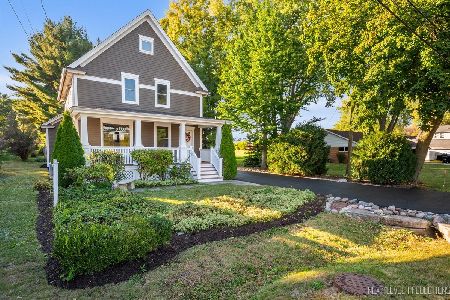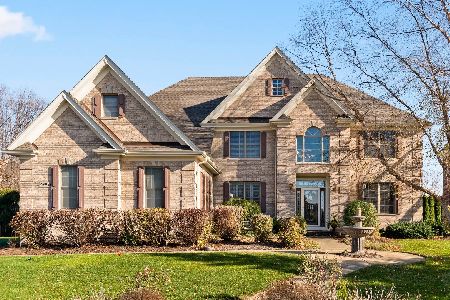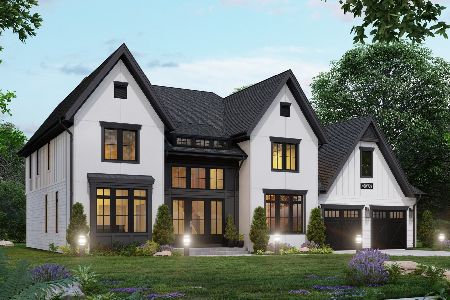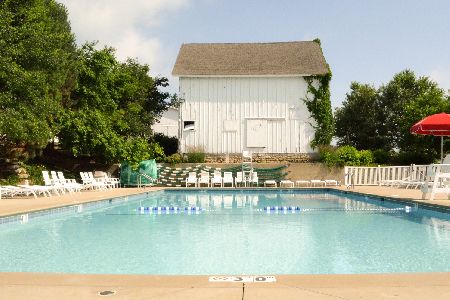4N373 Mark Twain Street, St Charles, Illinois 60175
$410,000
|
Sold
|
|
| Status: | Closed |
| Sqft: | 3,040 |
| Cost/Sqft: | $136 |
| Beds: | 4 |
| Baths: | 4 |
| Year Built: | 2002 |
| Property Taxes: | $10,788 |
| Days On Market: | 2953 |
| Lot Size: | 0,38 |
Description
Brick front Georgian pristinely maintained by original owner in popular Fox Mill~Approx. 4500 SF of quality living space & upgrades~Hardwood/tile floors on 1st & 2nd level~extensive trim package w/transoms/crown moldings~spacious formal living room~dining room boasts tray ceiling/detailed judges panel~newer kitchen has granite counters/backsplash/custom cabinetry/seated island/high end over head light fixture/stainless appliances~vaulted family room offers floor to ceiling brick FP~1st floor den w/built in desk/bookcase~1st floor laundry has ample cabinets~executive tray ceiling master boasts his/her walkin closets/whirlpool tub/double basin/newer fixtures~bedrooms 3 & 4 have window seats & wall of custom builtins~finished basement w/media & recreation areas/full bath/office~luscious landscapes w/dual paver patios/covered pergola~3 car side load garage~H20 Htr 2016~sump pump 2014~lawn sprinkler system~community pool/clubhouse/walking paths~Bell Graham grade school~minutes to metra!!
Property Specifics
| Single Family | |
| — | |
| Georgian | |
| 2002 | |
| Full | |
| CUSTOM | |
| No | |
| 0.38 |
| Kane | |
| Fox Mill | |
| 300 / Quarterly | |
| Insurance,Clubhouse,Pool | |
| Public | |
| Public Sewer | |
| 09785556 | |
| 0823403001 |
Nearby Schools
| NAME: | DISTRICT: | DISTANCE: | |
|---|---|---|---|
|
Grade School
Bell-graham Elementary School |
303 | — | |
|
High School
St Charles East High School |
303 | Not in DB | |
Property History
| DATE: | EVENT: | PRICE: | SOURCE: |
|---|---|---|---|
| 26 Apr, 2018 | Sold | $410,000 | MRED MLS |
| 2 Mar, 2018 | Under contract | $414,900 | MRED MLS |
| — | Last price change | $425,000 | MRED MLS |
| 24 Oct, 2017 | Listed for sale | $439,900 | MRED MLS |
Room Specifics
Total Bedrooms: 4
Bedrooms Above Ground: 4
Bedrooms Below Ground: 0
Dimensions: —
Floor Type: Hardwood
Dimensions: —
Floor Type: Hardwood
Dimensions: —
Floor Type: Hardwood
Full Bathrooms: 4
Bathroom Amenities: Whirlpool,Separate Shower,Double Sink
Bathroom in Basement: 1
Rooms: Den,Bonus Room,Recreation Room,Media Room,Foyer,Utility Room-Lower Level
Basement Description: Finished
Other Specifics
| 3 | |
| Concrete Perimeter | |
| Asphalt | |
| Patio, Brick Paver Patio | |
| Landscaped | |
| 143X115X141X115 | |
| Unfinished | |
| Full | |
| Vaulted/Cathedral Ceilings, Hardwood Floors, First Floor Laundry | |
| Microwave, Dishwasher, Refrigerator, Washer, Dryer, Stainless Steel Appliance(s), Cooktop, Built-In Oven, Range Hood | |
| Not in DB | |
| Clubhouse, Pool, Sidewalks, Street Lights | |
| — | |
| — | |
| Wood Burning, Gas Log, Gas Starter |
Tax History
| Year | Property Taxes |
|---|---|
| 2018 | $10,788 |
Contact Agent
Nearby Similar Homes
Nearby Sold Comparables
Contact Agent
Listing Provided By
Coldwell Banker Residential


