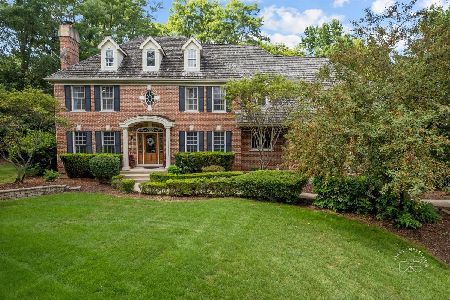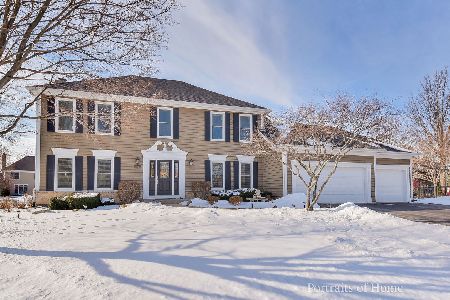4N378 Edna Ferber, St Charles, Illinois 60175
$490,000
|
Sold
|
|
| Status: | Closed |
| Sqft: | 2,826 |
| Cost/Sqft: | $177 |
| Beds: | 5 |
| Baths: | 4 |
| Year Built: | 1996 |
| Property Taxes: | $10,444 |
| Days On Market: | 1920 |
| Lot Size: | 0,49 |
Description
Beautiful Southampton home on nearly a 1/2 acre. Ideally located on a cul-de-sac and within walking distance to the elementary school. Home features an extensive millwork, 9 ft ceilings, newer and refinished hardwood flooring, all white kitchen with stainless steel appliances and large island. The main floor bathroom was expanded into a full bath with adjacent bedroom that is ideal for an in-law arrangement. Cozy family room with fireplace and gorgeous built-in cabinets. Second floor laundry in the updated master suite. Finished basement includes wet bar, fireplace, full bathroom and additional room that could serve as an office, bedroom, craft room or fitness room. Gorgeous backyard features 2 large patios with pergola and invisible fence. St Charles Schools and mins to downtown...this won't last!
Property Specifics
| Single Family | |
| — | |
| — | |
| 1996 | |
| Full | |
| — | |
| No | |
| 0.49 |
| Kane | |
| Fox Mill | |
| 100 / Monthly | |
| Pool | |
| Community Well | |
| Public Sewer | |
| 10857465 | |
| 0824327010 |
Nearby Schools
| NAME: | DISTRICT: | DISTANCE: | |
|---|---|---|---|
|
Grade School
Bell-graham Elementary School |
303 | — | |
|
High School
St Charles East High School |
303 | Not in DB | |
Property History
| DATE: | EVENT: | PRICE: | SOURCE: |
|---|---|---|---|
| 12 Jan, 2021 | Sold | $490,000 | MRED MLS |
| 24 Oct, 2020 | Under contract | $500,000 | MRED MLS |
| 17 Sep, 2020 | Listed for sale | $500,000 | MRED MLS |
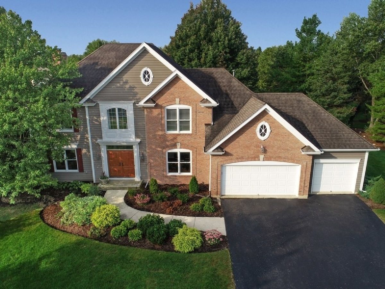
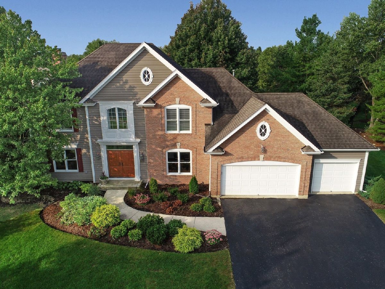
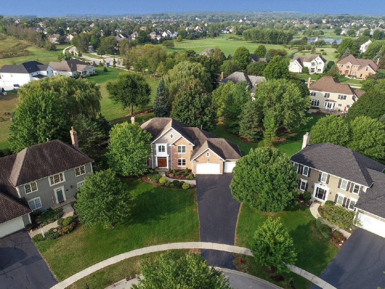
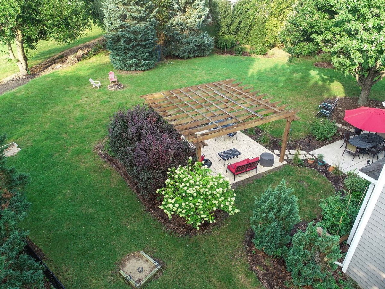
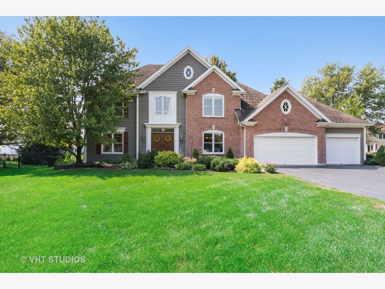
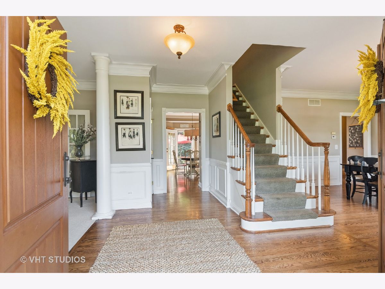
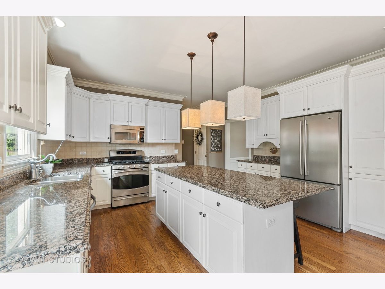
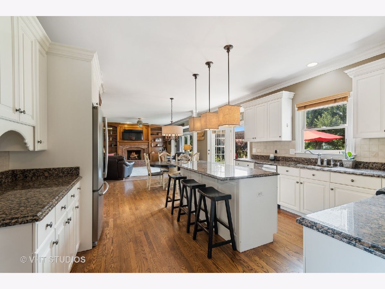
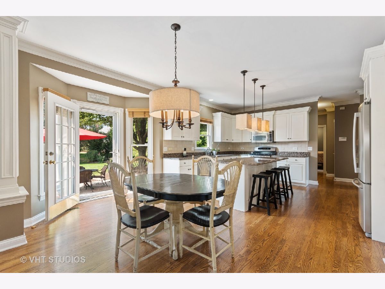
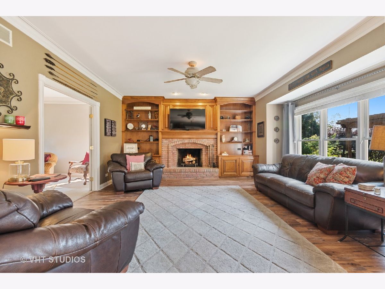
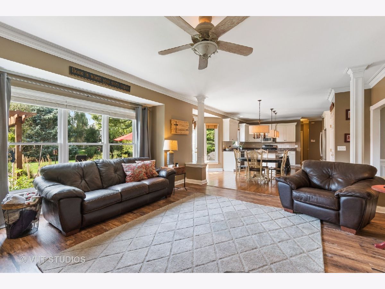
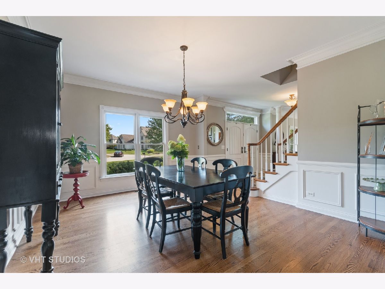
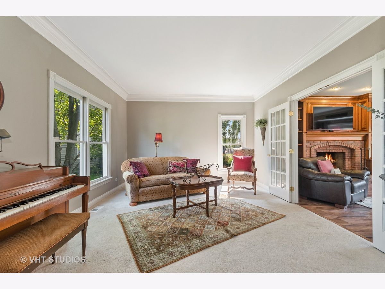
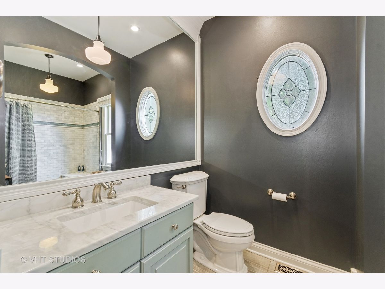
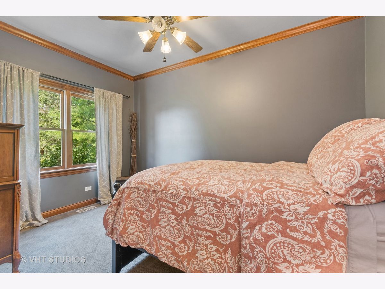
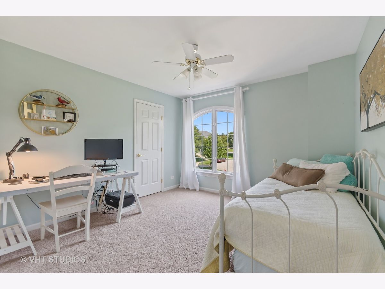
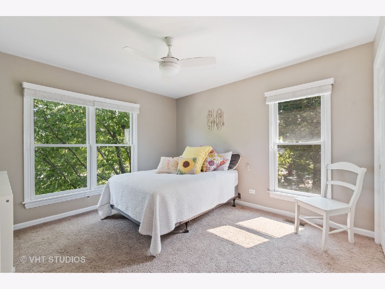
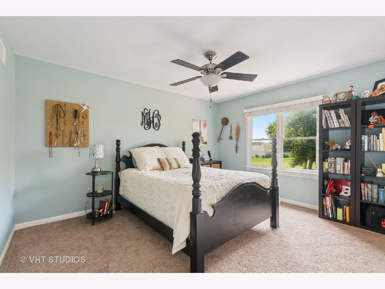
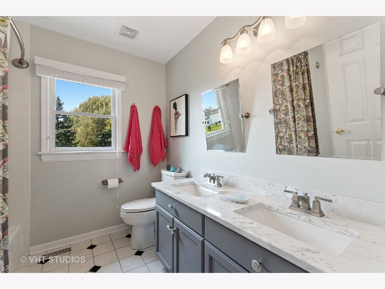
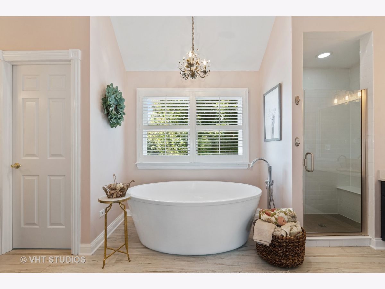
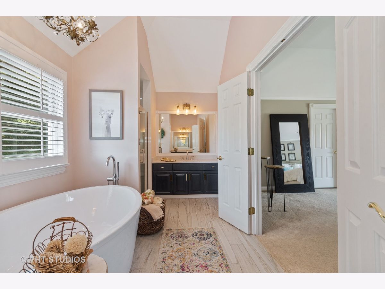
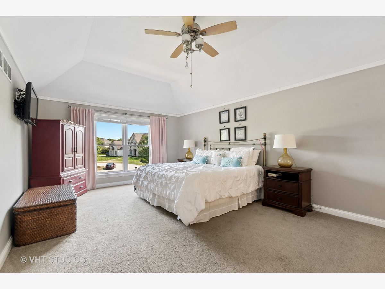
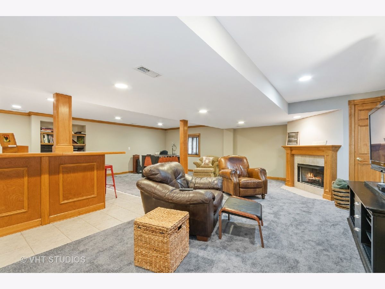
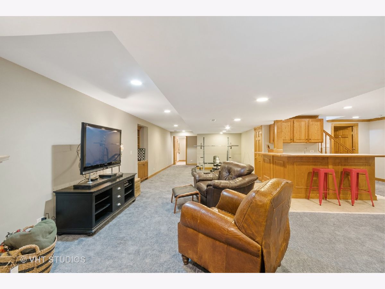
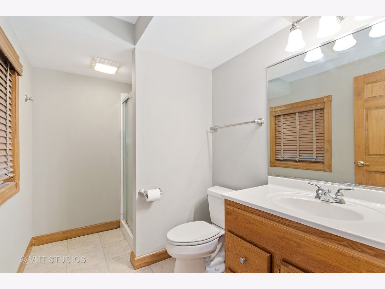
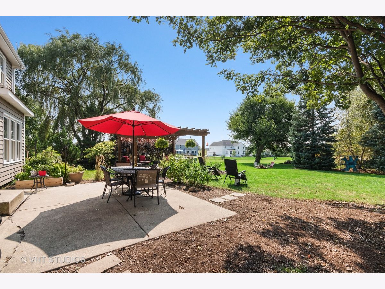
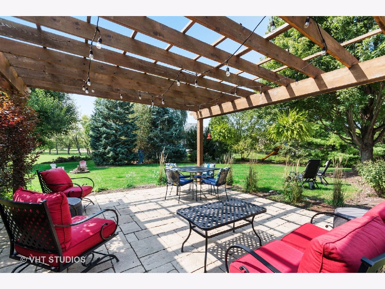
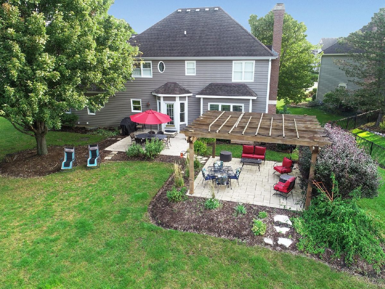
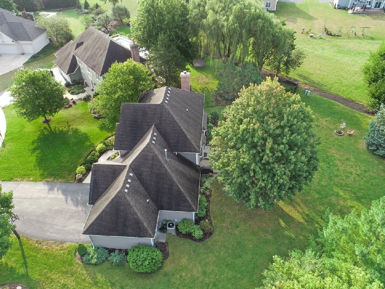
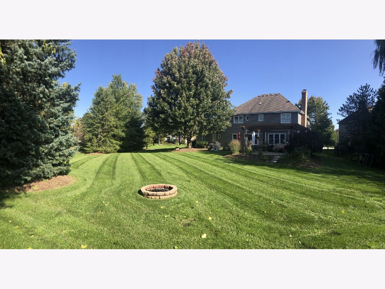
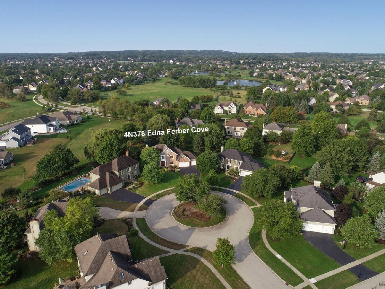
Room Specifics
Total Bedrooms: 5
Bedrooms Above Ground: 5
Bedrooms Below Ground: 0
Dimensions: —
Floor Type: Carpet
Dimensions: —
Floor Type: Carpet
Dimensions: —
Floor Type: Carpet
Dimensions: —
Floor Type: —
Full Bathrooms: 4
Bathroom Amenities: Separate Shower,Soaking Tub
Bathroom in Basement: 1
Rooms: Bedroom 5,Recreation Room,Other Room
Basement Description: Finished
Other Specifics
| 3 | |
| Concrete Perimeter | |
| Asphalt | |
| Patio, Invisible Fence | |
| Cul-De-Sac,Landscaped | |
| 52 X 183 X 82 X 137 X 154 | |
| — | |
| Full | |
| Bar-Wet, Hardwood Floors, In-Law Arrangement, Second Floor Laundry, First Floor Full Bath, Built-in Features, Walk-In Closet(s), Ceiling - 9 Foot | |
| Range, Microwave, Dishwasher, Refrigerator, Washer, Dryer, Disposal, Stainless Steel Appliance(s) | |
| Not in DB | |
| Pool, Curbs, Sidewalks, Street Lights, Street Paved | |
| — | |
| — | |
| Wood Burning, Gas Log, Gas Starter |
Tax History
| Year | Property Taxes |
|---|---|
| 2021 | $10,444 |
Contact Agent
Nearby Similar Homes
Nearby Sold Comparables
Contact Agent
Listing Provided By
Baird & Warner Fox Valley - Geneva

