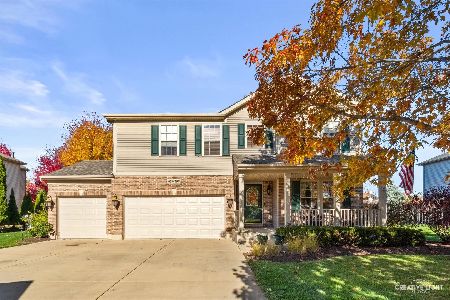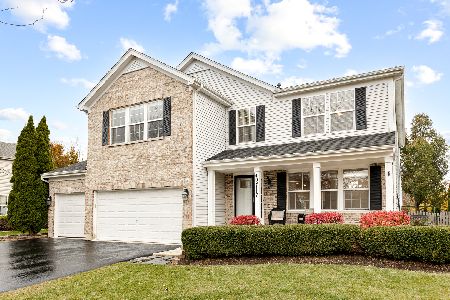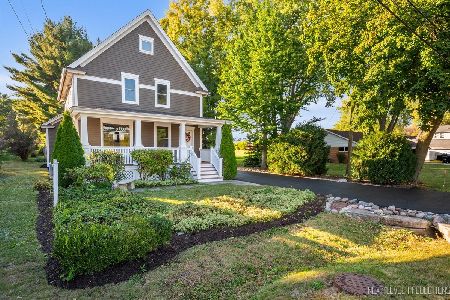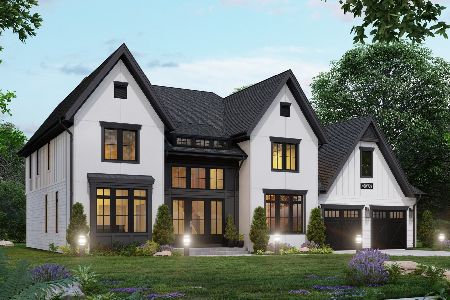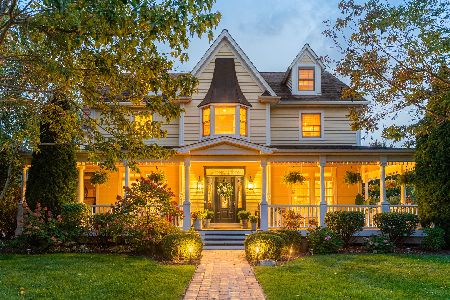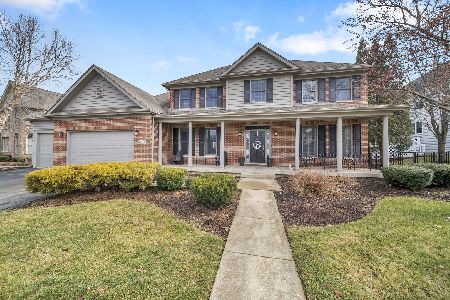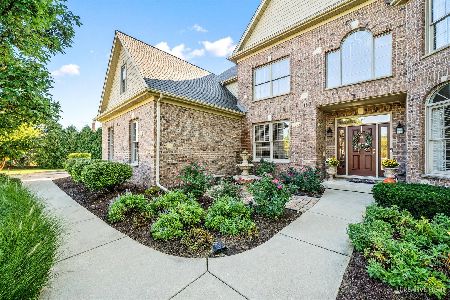4N397 Booth Tarkington Street, St Charles, Illinois 60175
$428,000
|
Sold
|
|
| Status: | Closed |
| Sqft: | 3,162 |
| Cost/Sqft: | $139 |
| Beds: | 5 |
| Baths: | 4 |
| Year Built: | 2002 |
| Property Taxes: | $11,261 |
| Days On Market: | 3035 |
| Lot Size: | 0,36 |
Description
High Quality Everything! Masterfully designed & built with distinctive features and finishes throughout - 9' Ceilings, Hardwood Floors, White Custom Millwork, Andersen Windows, Deep Pour Full Finished Basement and a 1st Floor Bedroom & Full Bath, offering a perfect In-Law arrangement. The Cherry Kitchen, with Granite & Stainless Steel, has extraordinary storage and opens to the spacious, private deck. The English Lower Level offers a Media Room, Recreation/Game Room, Wet Bar, Office & Powder Room. You will love the Master Suite with Sitting Room, Spa-like Bath, generous Closet and Walk-in Attic. The perfect Man Cave is the Heated, oversized 3 Car Garage with Epoxy Flooring, Slat Walls & Cabinetry. Situated on a lovely corner lot, this Fox Mill Southern Charmer is both inviting and memorable with its Wrap Around Porch on one side and big yard space on the other side. Prepare to be impressed ~ this one is special!
Property Specifics
| Single Family | |
| — | |
| Traditional | |
| 2002 | |
| Full,English | |
| SAVANNAH | |
| No | |
| 0.36 |
| Kane | |
| Fox Mill | |
| 300 / Quarterly | |
| Insurance,Clubhouse,Pool | |
| Public | |
| Public Sewer, Sewer-Storm | |
| 09697938 | |
| 0823402014 |
Property History
| DATE: | EVENT: | PRICE: | SOURCE: |
|---|---|---|---|
| 12 Apr, 2018 | Sold | $428,000 | MRED MLS |
| 13 Feb, 2018 | Under contract | $439,000 | MRED MLS |
| — | Last price change | $450,000 | MRED MLS |
| 21 Jul, 2017 | Listed for sale | $474,900 | MRED MLS |
Room Specifics
Total Bedrooms: 5
Bedrooms Above Ground: 5
Bedrooms Below Ground: 0
Dimensions: —
Floor Type: Carpet
Dimensions: —
Floor Type: Carpet
Dimensions: —
Floor Type: Carpet
Dimensions: —
Floor Type: —
Full Bathrooms: 4
Bathroom Amenities: Whirlpool,Separate Shower,Double Sink
Bathroom in Basement: 1
Rooms: Bedroom 5,Office,Recreation Room,Sitting Room,Media Room,Foyer,Mud Room
Basement Description: Finished
Other Specifics
| 3 | |
| Concrete Perimeter | |
| Asphalt | |
| Deck, Porch, Dog Run, Storms/Screens | |
| Corner Lot,Landscaped | |
| 160X105 | |
| Unfinished | |
| Full | |
| Skylight(s), Bar-Wet, Hardwood Floors, First Floor Bedroom, First Floor Laundry, First Floor Full Bath | |
| Range, Microwave, Dishwasher, Refrigerator, Freezer, Washer, Dryer, Disposal, Stainless Steel Appliance(s), Wine Refrigerator | |
| Not in DB | |
| Clubhouse, Park, Pool, Lake, Curbs, Sidewalks | |
| — | |
| — | |
| Gas Log, Gas Starter, Heatilator |
Tax History
| Year | Property Taxes |
|---|---|
| 2018 | $11,261 |
Contact Agent
Nearby Similar Homes
Nearby Sold Comparables
Contact Agent
Listing Provided By
Coldwell Banker Real Estate Group - Geneva


