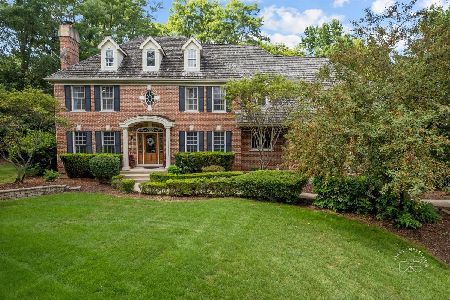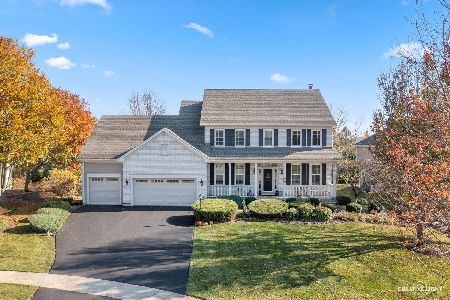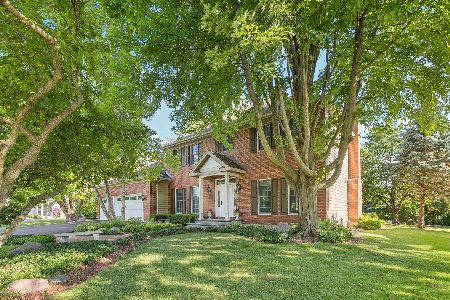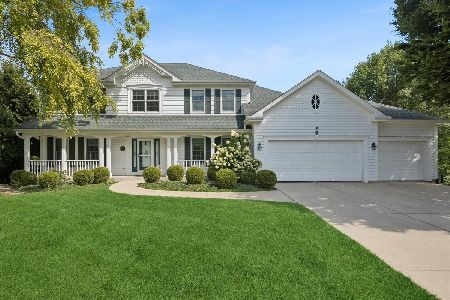4N401 Robert Penn Warren, St Charles, Illinois 60175
$560,000
|
Sold
|
|
| Status: | Closed |
| Sqft: | 3,166 |
| Cost/Sqft: | $182 |
| Beds: | 4 |
| Baths: | 4 |
| Year Built: | 1996 |
| Property Taxes: | $10,621 |
| Days On Market: | 1694 |
| Lot Size: | 0,37 |
Description
This home is completely move-in ready and meticulously maintained! You will not find a home that has more natural light flooding through every room of the house. Incredible open floor plan upon walking through the front door into the two-story foyer. NEW heat and air in 2020; interior painted popular greige color plus all of the trim painted April 2021; roof in 2016 with platinum protection roofing system; exterior painted 2019 and new garage door and openers 2018. First floor office with glass French doors, bayed window and closet could also be utilized as a main level guest bedroom with full bath adjacent. Impressive two-story family room with triple stacked windows flanking the gorgeous floor to ceiling stone fireplace. Kitchen with white maple cabinets highlighted with under cabinet lighting and backsplash, granite countertops, huge pantry, new light fixture and large eat-in area. Patio door to the stunning paver patio just installed fall 2020. Moving upstairs to the spacious master suite with tray ceiling plus a cozy sitting lounge that could be utilized as a nursery or additional office space. Private master bath with double bowl sink, walk-in closet and private commode room. Catwalk hallway overlooks the family room and the foyer. Three additional large bedrooms upstairs plus a hallway bath with vaulted ceiling and double bowl sink vanity. Finished basement has space for everyone and ideal for kids play, teen hangout or entertaining includes a full bathroom, wet bar and tons of storage space. Large yard, gorgeous new paver patio, cul-de-sac location and heated 2.5 car garage. Low Taxes $10,620. Highly rated St Charles Schools with #1 ranked elementary school, Bell Graham, located within Fox Mill Subdivision and two blocks from this house! Swingset Preschool also located within the neighborhood. The subdivision pool is a popular summer hangout including their very own swim team and toddler/baby pool! Clubhouse for neighborhood social events throughout the year, over 5 miles of paved path throughout the 275 acres of green space in the Fox Mill Subdivision is perfect for dog walking, biking, running/walking. Minutes to the LaFox Metra commuter train station with ample parking. Downtown St Charles and Geneva close by with endless restaurant and shopping options! Top rated Northwestern Delnor Hospital just 10min away!
Property Specifics
| Single Family | |
| — | |
| — | |
| 1996 | |
| Full | |
| — | |
| No | |
| 0.37 |
| Kane | |
| Fox Mill | |
| 1240 / Annual | |
| Insurance,Clubhouse,Pool | |
| Public | |
| Public Sewer, Sewer-Storm | |
| 11073186 | |
| 0824326011 |
Nearby Schools
| NAME: | DISTRICT: | DISTANCE: | |
|---|---|---|---|
|
Grade School
Bell-graham Elementary School |
303 | — | |
|
Middle School
Thompson Middle School |
303 | Not in DB | |
|
High School
St Charles East High School |
303 | Not in DB | |
Property History
| DATE: | EVENT: | PRICE: | SOURCE: |
|---|---|---|---|
| 22 Jun, 2021 | Sold | $560,000 | MRED MLS |
| 15 May, 2021 | Under contract | $575,000 | MRED MLS |
| — | Last price change | $595,000 | MRED MLS |
| 1 May, 2021 | Listed for sale | $595,000 | MRED MLS |
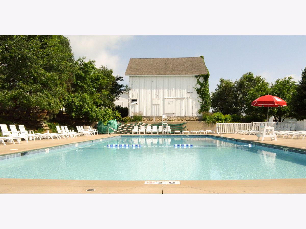
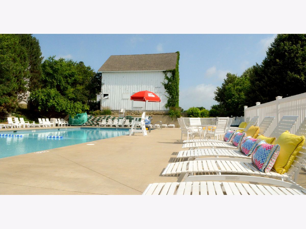
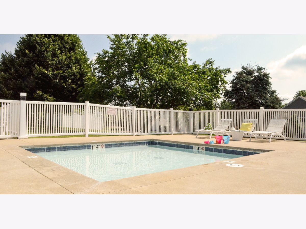
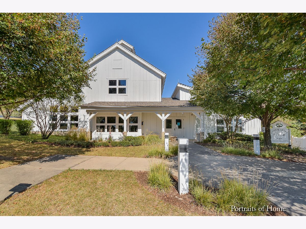
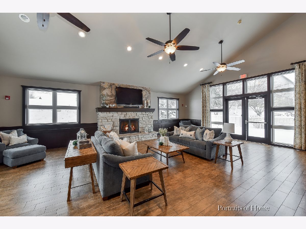
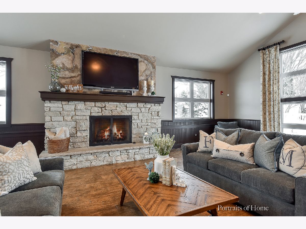
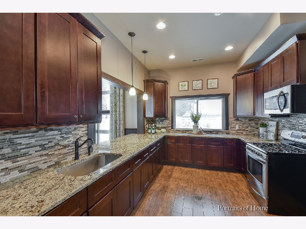
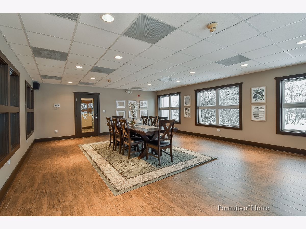
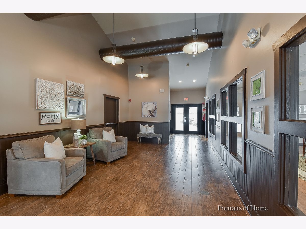
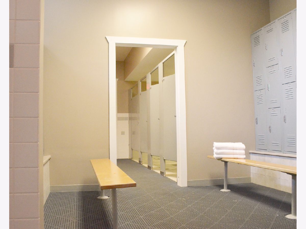
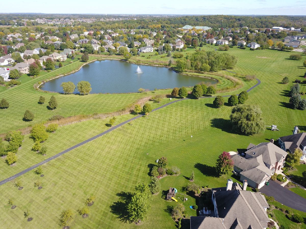
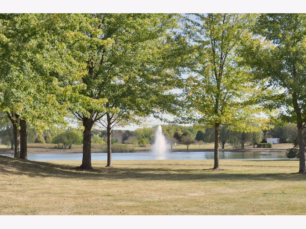
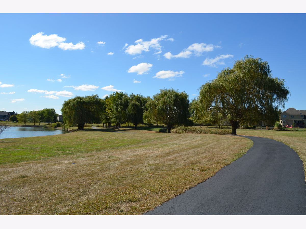
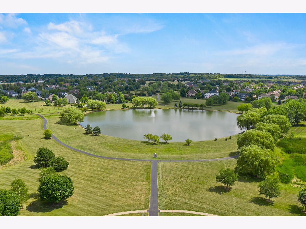
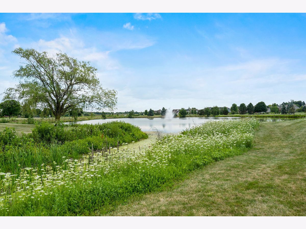
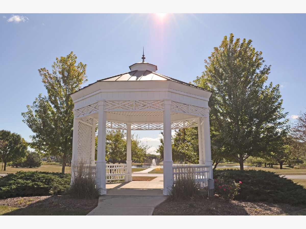
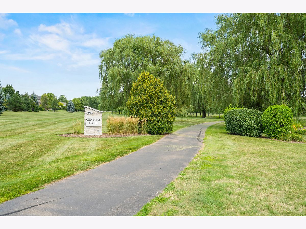
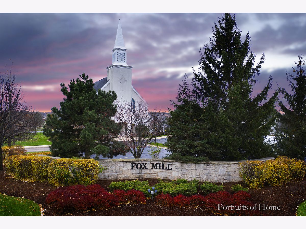
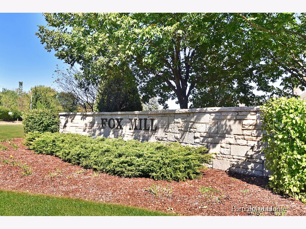
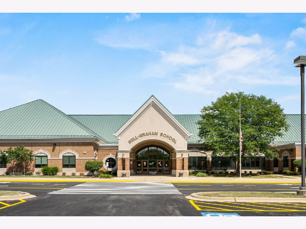
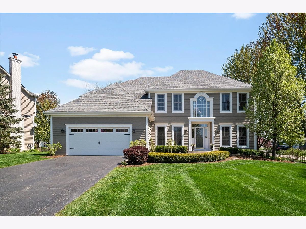
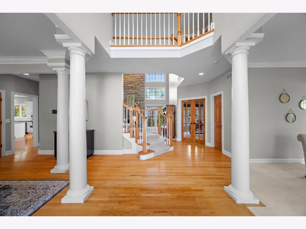
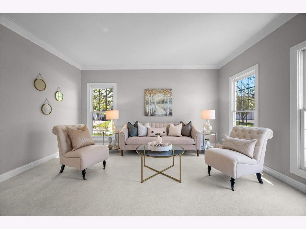
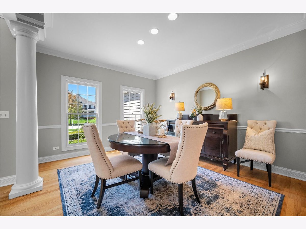
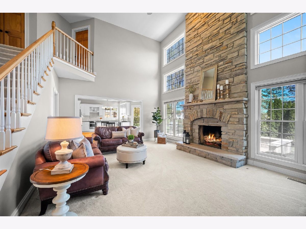
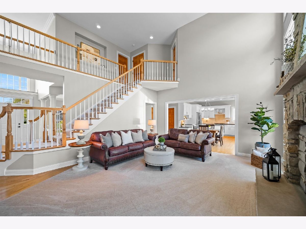
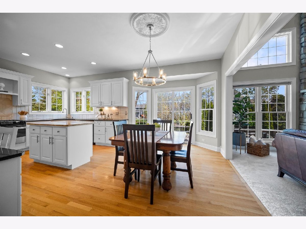
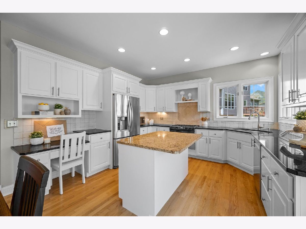
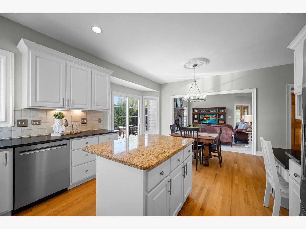
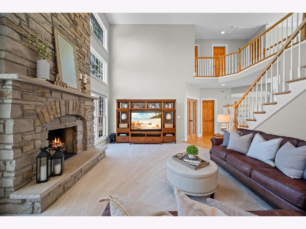
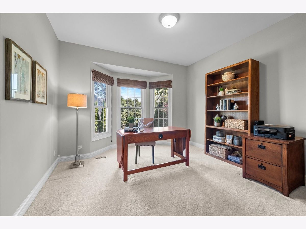
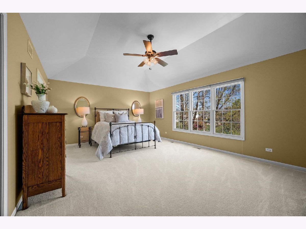
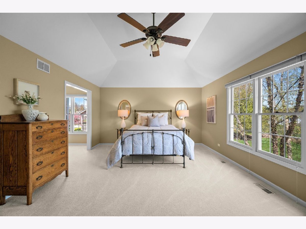
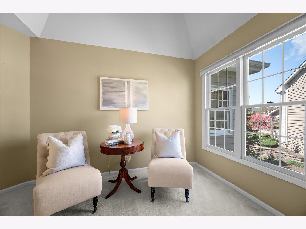
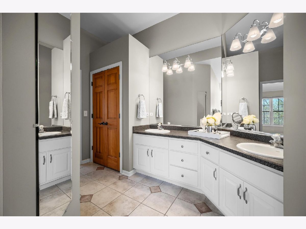
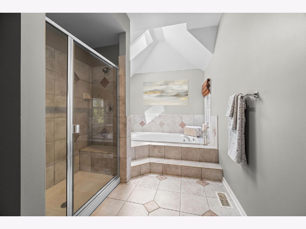
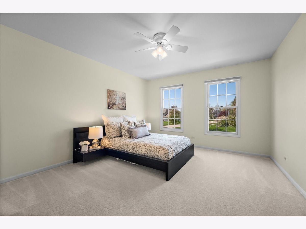
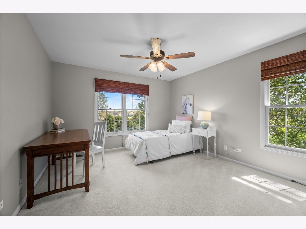
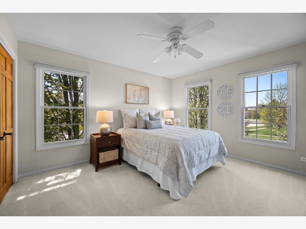
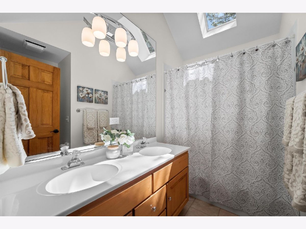
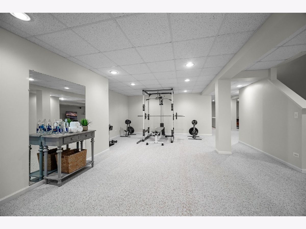
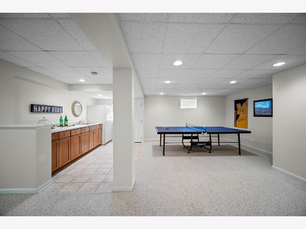
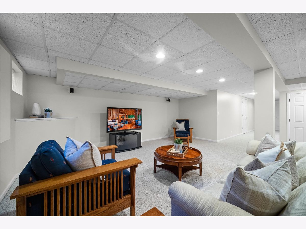
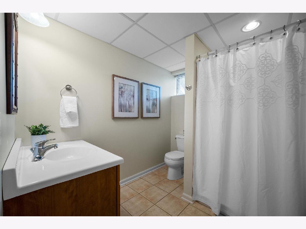
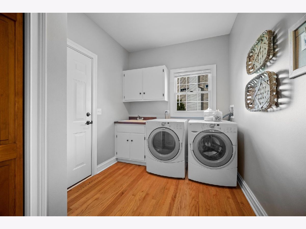
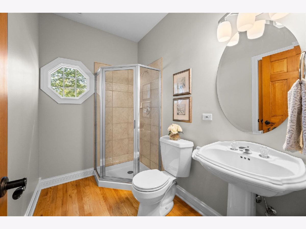
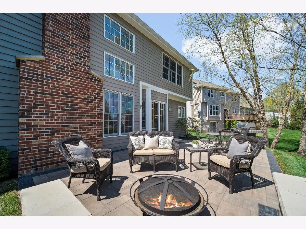
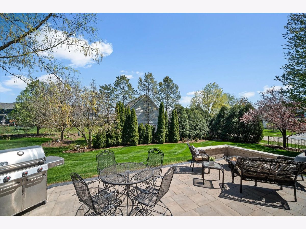
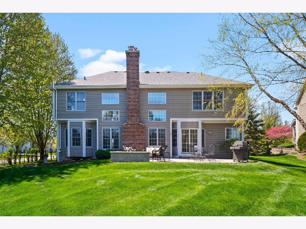
Room Specifics
Total Bedrooms: 4
Bedrooms Above Ground: 4
Bedrooms Below Ground: 0
Dimensions: —
Floor Type: Carpet
Dimensions: —
Floor Type: Carpet
Dimensions: —
Floor Type: Carpet
Full Bathrooms: 4
Bathroom Amenities: Whirlpool,Separate Shower,Double Sink
Bathroom in Basement: 1
Rooms: Office,Recreation Room,Sitting Room,Media Room
Basement Description: Finished
Other Specifics
| 2.5 | |
| Concrete Perimeter | |
| Asphalt | |
| Patio, Storms/Screens | |
| Cul-De-Sac,Landscaped,Sidewalks,Streetlights | |
| 11761 | |
| — | |
| Full | |
| Vaulted/Cathedral Ceilings, Bar-Wet, Hardwood Floors, First Floor Bedroom, First Floor Laundry, Walk-In Closet(s), Ceiling - 9 Foot, Ceilings - 9 Foot, Open Floorplan, Drapes/Blinds, Granite Counters | |
| Range, Microwave, Dishwasher, Refrigerator, Washer, Dryer, Disposal, Stainless Steel Appliance(s) | |
| Not in DB | |
| Clubhouse, Park, Pool, Lake, Curbs, Sidewalks, Street Lights, Street Paved | |
| — | |
| — | |
| Gas Starter |
Tax History
| Year | Property Taxes |
|---|---|
| 2021 | $10,621 |
Contact Agent
Nearby Similar Homes
Nearby Sold Comparables
Contact Agent
Listing Provided By
Keller Williams Premiere Properties

