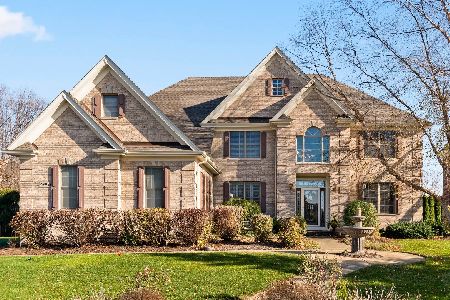4N405 Robert Frost Circle, St Charles, Illinois 60175
$455,000
|
Sold
|
|
| Status: | Closed |
| Sqft: | 3,483 |
| Cost/Sqft: | $136 |
| Beds: | 4 |
| Baths: | 3 |
| Year Built: | 1996 |
| Property Taxes: | $10,862 |
| Days On Market: | 2874 |
| Lot Size: | 0,44 |
Description
Quality Derrico built home with a stunningly unique fully enclosed screened porch with a soaring 22 foot tongue and groove bead board ceiling that opens to a pergola patio with Roman columns, a brick paved patio, and an incredible private 4/10 acre landscaped yard with winding paths and waterfall pond!!Totally renovated chef's kitchen with custom cabinetry, raised cherry island breakfast bar, full wall cherry china cabinet, granite, Dacor 6-burner convection oven, Broan exhaust hood - you will appreciate the details!! Family room with boxed beamed 10 foot ceiling and floor to ceiling fireplace... Den with wall of built-ins... Master bedroom with sitting area, vaulted Grecian bath, and a 20x11 dual walk-in closet... Spacious bedrooms all with wics!! Amazing millwork, tray ceilings... New carpet and fixtures, refinished hardwoods... 50 year shingle roof in 2015, HVAC in 2016... Walk to grade school too! A truly beautiful home inside and out!!
Property Specifics
| Single Family | |
| — | |
| Traditional | |
| 1996 | |
| Full | |
| — | |
| No | |
| 0.44 |
| Kane | |
| Fox Mill | |
| 300 / Quarterly | |
| Insurance,Pool | |
| Public | |
| Public Sewer | |
| 09851449 | |
| 0824303010 |
Nearby Schools
| NAME: | DISTRICT: | DISTANCE: | |
|---|---|---|---|
|
Grade School
Bell-graham Elementary School |
303 | — | |
Property History
| DATE: | EVENT: | PRICE: | SOURCE: |
|---|---|---|---|
| 27 Aug, 2018 | Sold | $455,000 | MRED MLS |
| 2 Jul, 2018 | Under contract | $473,800 | MRED MLS |
| — | Last price change | $483,500 | MRED MLS |
| 7 Feb, 2018 | Listed for sale | $483,500 | MRED MLS |
Room Specifics
Total Bedrooms: 4
Bedrooms Above Ground: 4
Bedrooms Below Ground: 0
Dimensions: —
Floor Type: Carpet
Dimensions: —
Floor Type: Carpet
Dimensions: —
Floor Type: Carpet
Full Bathrooms: 3
Bathroom Amenities: Whirlpool,Separate Shower,Double Sink,Double Shower
Bathroom in Basement: 0
Rooms: Den,Foyer,Screened Porch
Basement Description: Unfinished
Other Specifics
| 3 | |
| Concrete Perimeter | |
| Asphalt | |
| Deck, Porch Screened, Brick Paver Patio | |
| Landscaped,Pond(s),Wooded | |
| 89X159X146X165 | |
| — | |
| Full | |
| Vaulted/Cathedral Ceilings, Hardwood Floors, First Floor Laundry | |
| Range, Microwave, Dishwasher, Refrigerator, Disposal, Stainless Steel Appliance(s) | |
| Not in DB | |
| Clubhouse, Pool, Sidewalks, Street Lights | |
| — | |
| — | |
| Wood Burning, Gas Starter |
Tax History
| Year | Property Taxes |
|---|---|
| 2018 | $10,862 |
Contact Agent
Nearby Similar Homes
Nearby Sold Comparables
Contact Agent
Listing Provided By
RE/MAX All Pro






