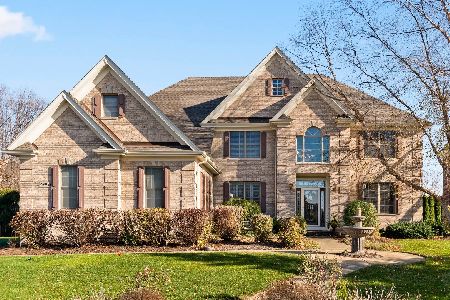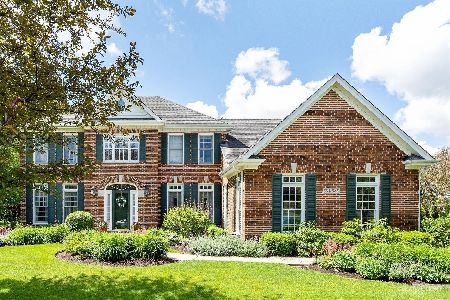4N428 Robert Frost Circle, St Charles, Illinois 60175
$450,000
|
Sold
|
|
| Status: | Closed |
| Sqft: | 3,341 |
| Cost/Sqft: | $141 |
| Beds: | 4 |
| Baths: | 4 |
| Year Built: | 1996 |
| Property Taxes: | $11,061 |
| Days On Market: | 4456 |
| Lot Size: | 0,38 |
Description
MOVE-IN READY!FORMER MODEL HOME!PREMIUM LOCATION BACKS 2 PARK W/GAZEBO.2-STY FOYER, CROWN MLDG,SUNROOM W/VLTD CLG & ATRIUM DOOR 2 PATIO.MBR W/DBL TRAY CLG, PRIV BATH W/VLTG CLG, SKYLIGHTS, WHIRLPOOL & SHWR.DEN W/PANELED WALLS, 1ST FLR FULL BATH.KITCHEN W/GRANITE,ISLAND & SGD 2 PATIO.FULL FIN BASEMENT W/REC RM,OFFICE & FULL BATH.PATIO & PAVER PATIO O-LOOK BEAUTIFUL YARD.3 CAR GARAGE.2 NEW FURNACES 2010,NEW DRVWAY 2011
Property Specifics
| Single Family | |
| — | |
| Traditional | |
| 1996 | |
| Full | |
| — | |
| No | |
| 0.38 |
| Kane | |
| Fox Mill | |
| 295 / Quarterly | |
| Clubhouse,Pool | |
| Public | |
| Public Sewer | |
| 08463699 | |
| 0824302008 |
Property History
| DATE: | EVENT: | PRICE: | SOURCE: |
|---|---|---|---|
| 6 Mar, 2014 | Sold | $450,000 | MRED MLS |
| 28 Jan, 2014 | Under contract | $470,000 | MRED MLS |
| 9 Oct, 2013 | Listed for sale | $470,000 | MRED MLS |
Room Specifics
Total Bedrooms: 4
Bedrooms Above Ground: 4
Bedrooms Below Ground: 0
Dimensions: —
Floor Type: Carpet
Dimensions: —
Floor Type: Carpet
Dimensions: —
Floor Type: Carpet
Full Bathrooms: 4
Bathroom Amenities: Whirlpool,Separate Shower,Double Sink
Bathroom in Basement: 1
Rooms: Den,Office,Recreation Room,Sun Room
Basement Description: Finished
Other Specifics
| 3 | |
| Concrete Perimeter | |
| Asphalt | |
| Patio, Brick Paver Patio, Storms/Screens | |
| Landscaped,Park Adjacent | |
| 120X164X80X160 | |
| Unfinished | |
| Full | |
| Vaulted/Cathedral Ceilings, Skylight(s), Bar-Dry, Bar-Wet, First Floor Laundry, First Floor Full Bath | |
| Double Oven, Microwave, Dishwasher, Disposal | |
| Not in DB | |
| Clubhouse, Pool, Sidewalks, Street Lights, Street Paved | |
| — | |
| — | |
| Wood Burning, Gas Log |
Tax History
| Year | Property Taxes |
|---|---|
| 2014 | $11,061 |
Contact Agent
Nearby Similar Homes
Nearby Sold Comparables
Contact Agent
Listing Provided By
RE/MAX Excels






