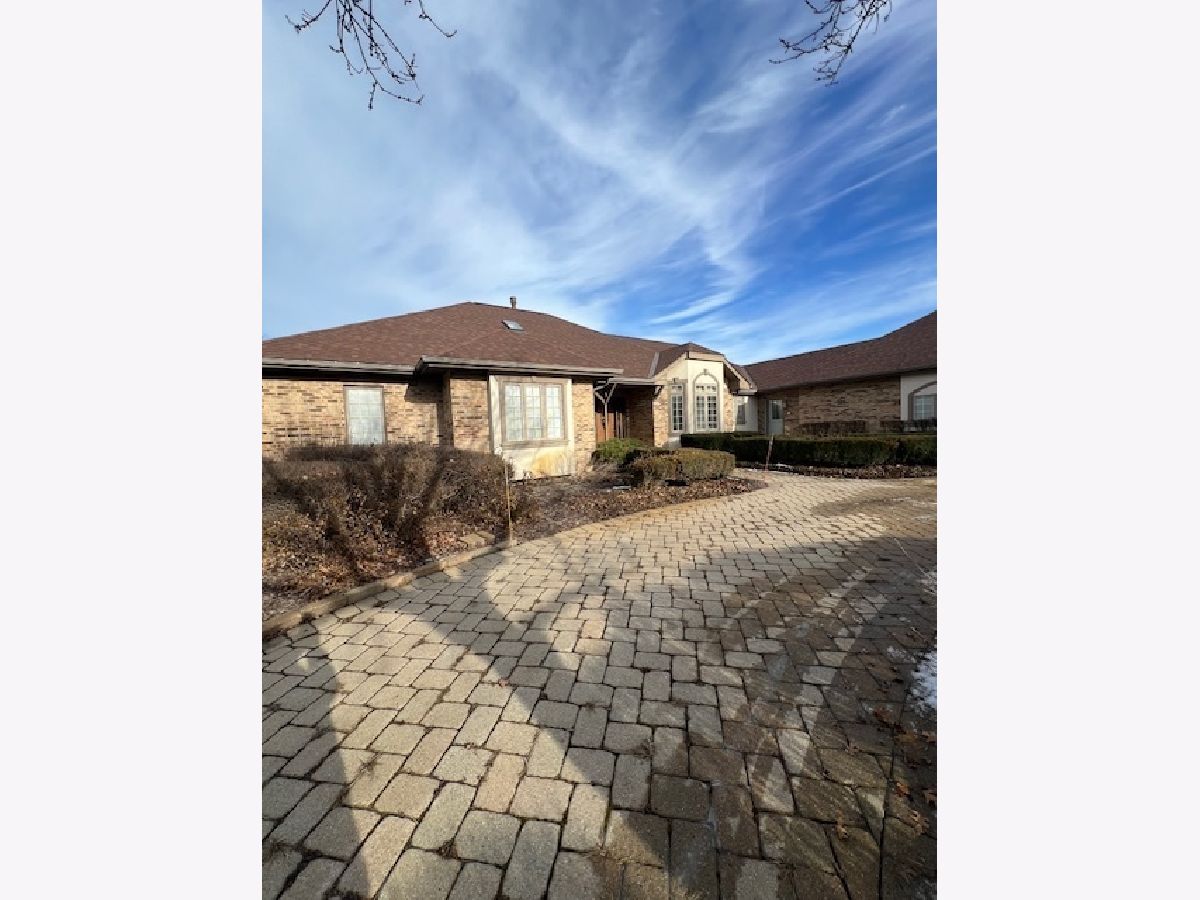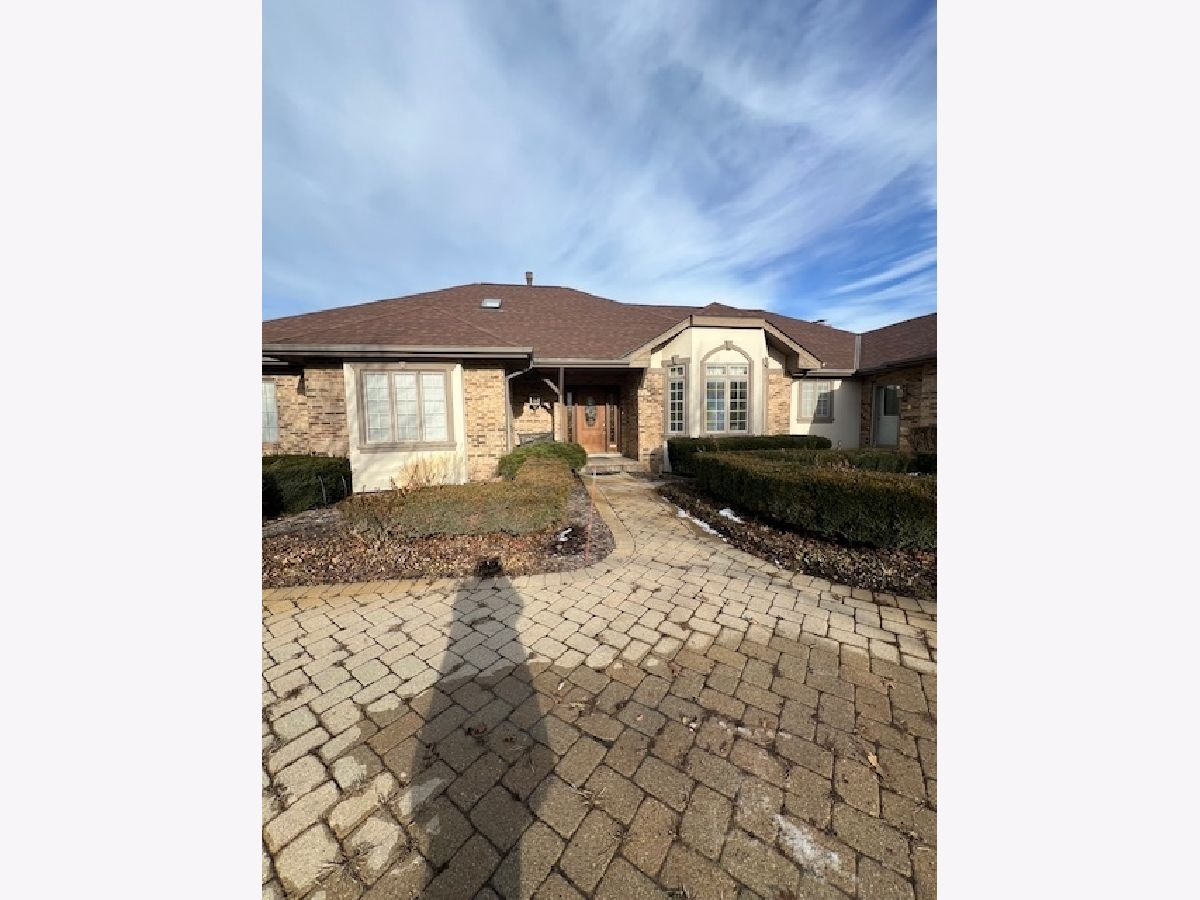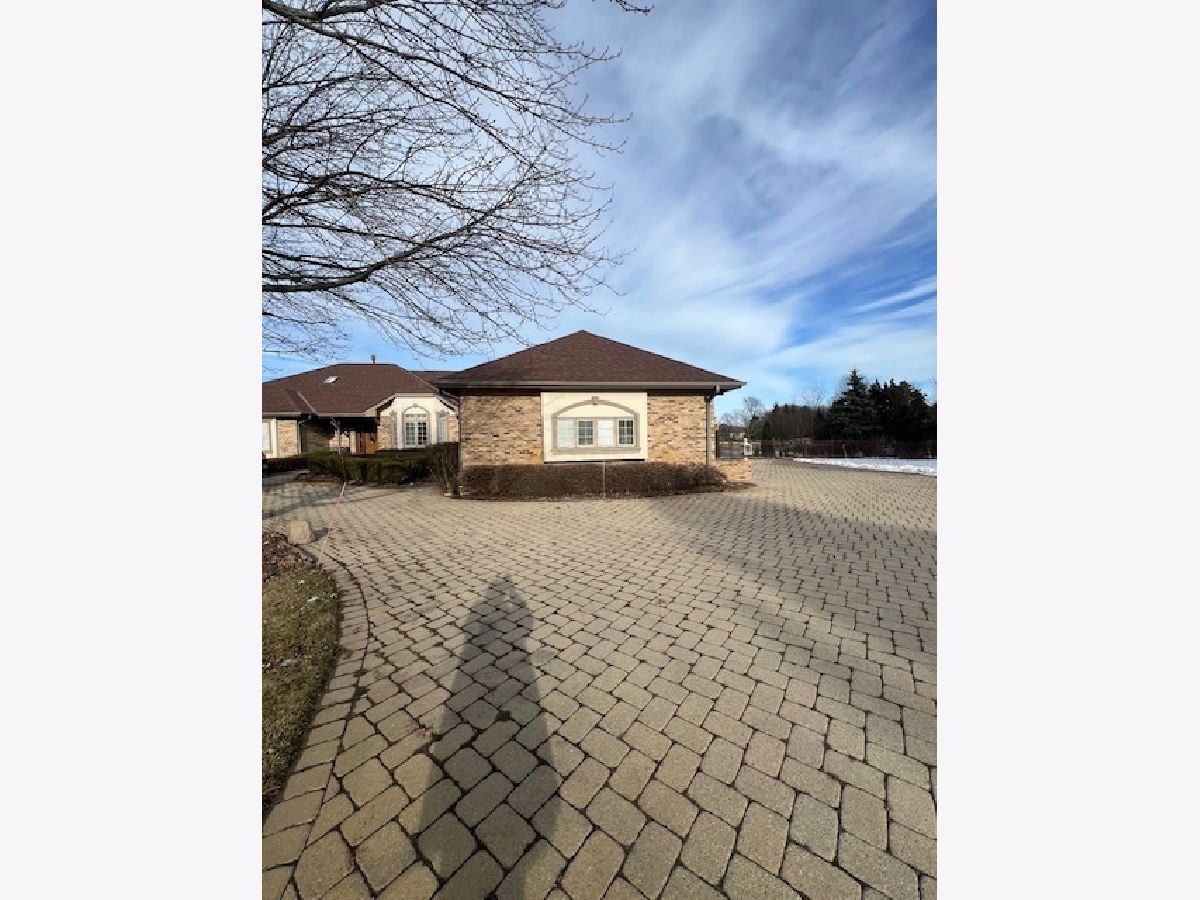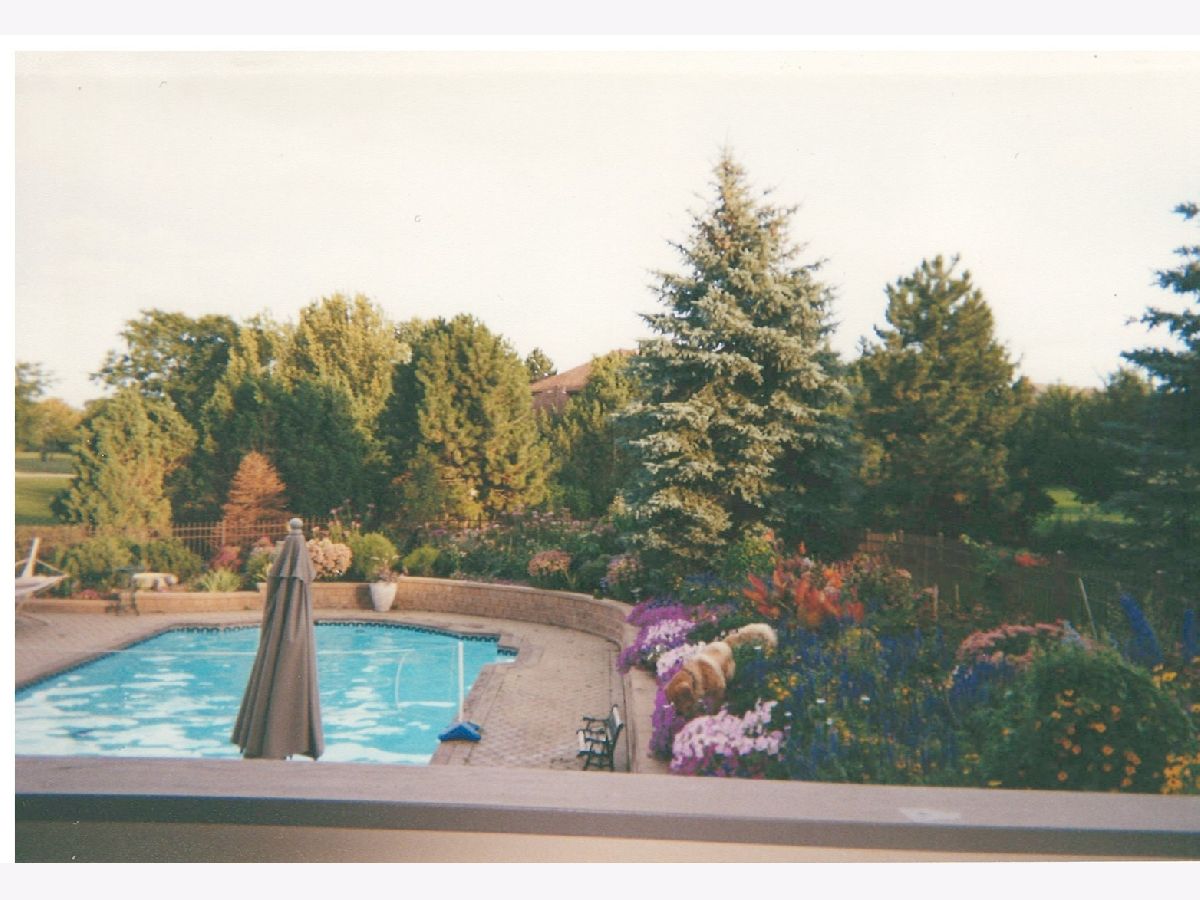4N405 Waterford Lane, West Chicago, Illinois 60185
$660,000
|
Sold
|
|
| Status: | Closed |
| Sqft: | 3,197 |
| Cost/Sqft: | $206 |
| Beds: | 3 |
| Baths: | 4 |
| Year Built: | 1987 |
| Property Taxes: | $14,165 |
| Days On Market: | 352 |
| Lot Size: | 1,07 |
Description
Welcome to this stunning 3,000+ sq. ft. ranch set on over an acre, backing up to a serene pond and featuring a sparkling pool-a private retreat with breathtaking views! Step inside to an expansive open floor plan with a sunken formal living room and a family/dining room combination, complete with a fireplace and vaulted ceilings. The gourmet kitchen is a chef's dream, boasting a Wolf range, stove, fridge, and microwave, granite countertops, an oversized island, custom ivory cabinetry with 42" uppers, a Fisher & Paykel two-drawer dishwasher, a dedicated pasta boiler, a built-in butcher block, a wine fridge, drink drawers, and a cozy window seat with storage. A walk-in pantry provides even more space. The primary suite offers vaulted ceilings, a spacious walk-in closet, and a luxurious en-suite with dual vanities, a walk-in shower, and a jacuzzi tub. Two additional large bedrooms, including one with a walk-in closet, share a hall bath with a skylight. The fully finished basement expands the finished living space to over 6000 square feet with another family room with fireplace, a second kitchen, an additional bedroom, full bathroom, and endless possibilities. Step outside to enjoy your private backyard oasis, complete with an inground pool and tranquil pond views. With its unbeatable location and exceptional features, this home is a must-see!
Property Specifics
| Single Family | |
| — | |
| — | |
| 1987 | |
| — | |
| — | |
| Yes | |
| 1.07 |
| — | |
| — | |
| 45 / Monthly | |
| — | |
| — | |
| — | |
| 12291892 | |
| 0122102004 |
Property History
| DATE: | EVENT: | PRICE: | SOURCE: |
|---|---|---|---|
| 22 Apr, 2025 | Sold | $660,000 | MRED MLS |
| 19 Feb, 2025 | Under contract | $659,900 | MRED MLS |
| 16 Feb, 2025 | Listed for sale | $659,900 | MRED MLS |




Room Specifics
Total Bedrooms: 4
Bedrooms Above Ground: 3
Bedrooms Below Ground: 1
Dimensions: —
Floor Type: —
Dimensions: —
Floor Type: —
Dimensions: —
Floor Type: —
Full Bathrooms: 4
Bathroom Amenities: —
Bathroom in Basement: 1
Rooms: —
Basement Description: —
Other Specifics
| 3 | |
| — | |
| — | |
| — | |
| — | |
| 151X108X93X109X151X234 | |
| — | |
| — | |
| — | |
| — | |
| Not in DB | |
| — | |
| — | |
| — | |
| — |
Tax History
| Year | Property Taxes |
|---|---|
| 2025 | $14,165 |
Contact Agent
Nearby Sold Comparables
Contact Agent
Listing Provided By
Keller Williams Innovate - Aurora






