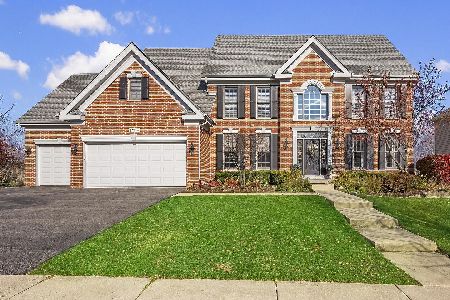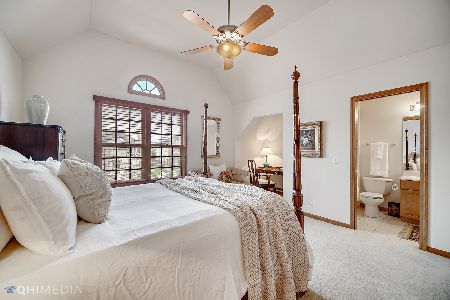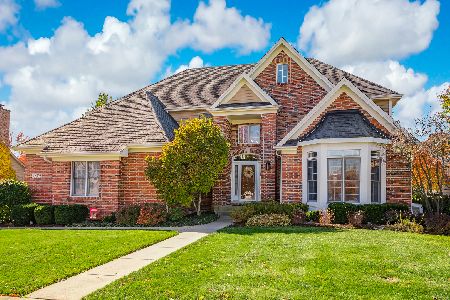4N417 Samuel Langhorne Clemens Course, St Charles, Illinois 60175
$575,000
|
Sold
|
|
| Status: | Closed |
| Sqft: | 3,637 |
| Cost/Sqft: | $161 |
| Beds: | 5 |
| Baths: | 5 |
| Year Built: | 2001 |
| Property Taxes: | $13,640 |
| Days On Market: | 1810 |
| Lot Size: | 0,25 |
Description
Lavish and Radiant Home in St. Charles! Located on a desirable lot in the Fox Mill community, this meticulously maintained 5BR/5BA, home conveys modern elegance in a culmination of traditional panache and sophisticated mystique. Professional landscaping neatly adorns the front yard in a picturesque manner, while the exterior brick and covered entry add a stately appearance. Once inside, you find an organically flowing floorplan, soaring ceilings, gleaming hardwood floors, an impressive foyer, and a welcoming staircase. Peruse to discover an exquisite kitchen featuring honey-hued wood cabinetry, newer stainless-steel appliances (2019), double-ovens, gas range, granite countertops, recessed lighting, center island w/seating, built-in desk, and an adjacent breakfast area. Impress guests and entertain in the massive family room, including vaulted ceilings and a jaw-dropping floor-to-ceiling brick fireplace. Boasting gorgeous views of the 8-acres of association-owned and maintained open greenspace, the private backyard features a fantastic deck, fenced-in vegetable garden, built-in firepit, and a Unilock paver patio. During the winter, gather in the fully finished, walk-out basement, which has a wet bar, storage, built-in desk, and a 5th bedroom w/ attached bathroom and walk-in closet. Sleep easy in the generously sized master bedroom, featuring a 200sqft walk-in closet w/ organizers, tray ceilings, and a spa-like ensuite w/ walk-in shower, jetted soaking tub, dual sinks, and built-in makeup vanity. Other features: 3-car garage, 1st-flr laundry/mud room, exterior cedar siding/deck painted every 5 years, formal living and dining rooms, separate office, most windows are replaced, Cat 6 cable throughout home, community amenities including a clubhouse, private pool, 11 parks, and 5-miles of bike/jogging paths, close to shopping, downtown St. Charles, and Bell-Graham Elementary and Swingset Preschool, walking distance to Campton Hills restaurants, and so much more! Call now for your private tour!
Property Specifics
| Single Family | |
| — | |
| Traditional | |
| 2001 | |
| Full,Walkout | |
| — | |
| No | |
| 0.25 |
| Kane | |
| Fox Mill | |
| 310 / Quarterly | |
| Clubhouse,Pool | |
| Public | |
| Public Sewer | |
| 10976355 | |
| 0823426015 |
Nearby Schools
| NAME: | DISTRICT: | DISTANCE: | |
|---|---|---|---|
|
Grade School
Bell-graham Elementary School |
303 | — | |
|
Middle School
Thompson Middle School |
303 | Not in DB | |
|
High School
St. Charles East High School |
303 | Not in DB | |
Property History
| DATE: | EVENT: | PRICE: | SOURCE: |
|---|---|---|---|
| 8 Apr, 2021 | Sold | $575,000 | MRED MLS |
| 20 Feb, 2021 | Under contract | $585,000 | MRED MLS |
| 17 Feb, 2021 | Listed for sale | $585,000 | MRED MLS |
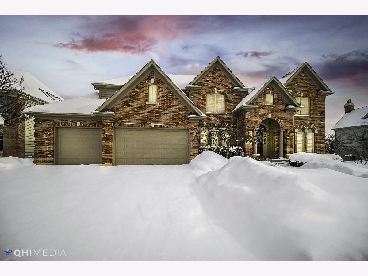
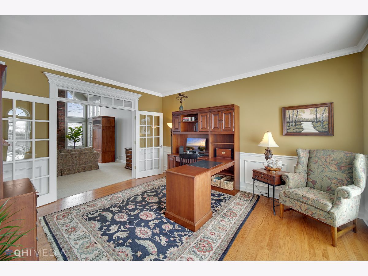
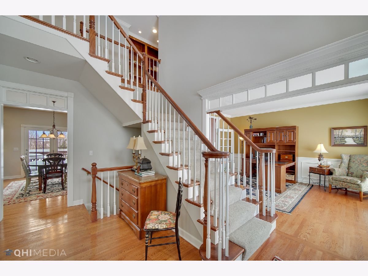
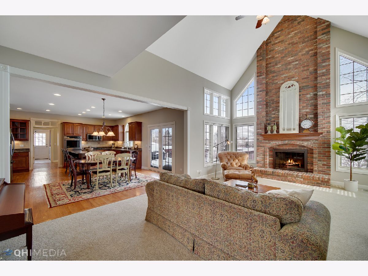
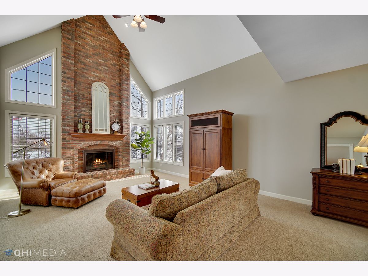
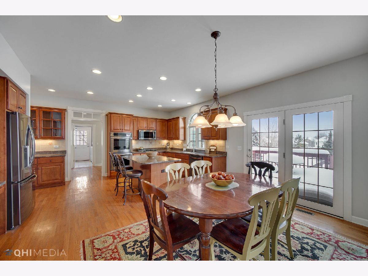
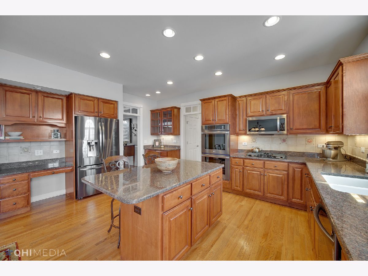
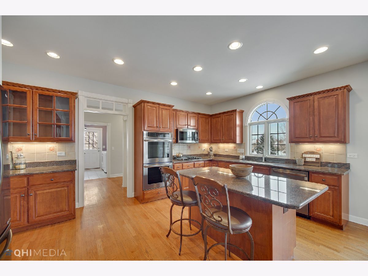
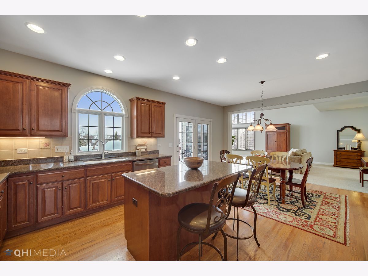
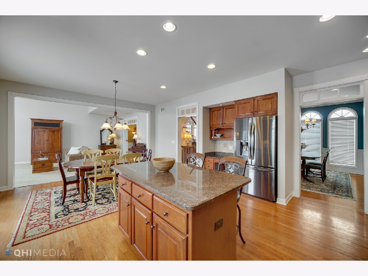
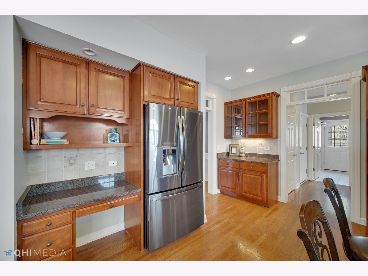
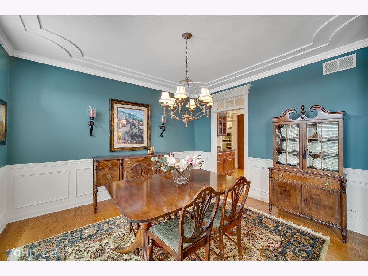
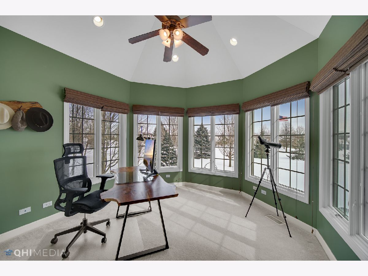
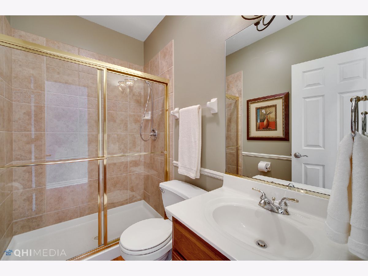
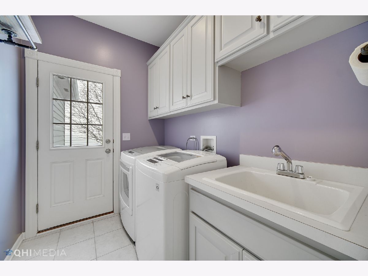
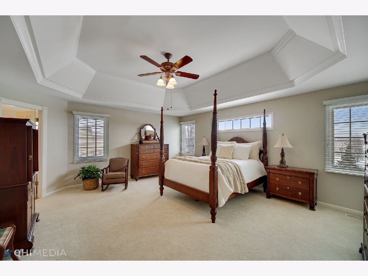
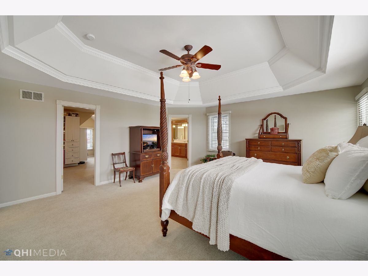
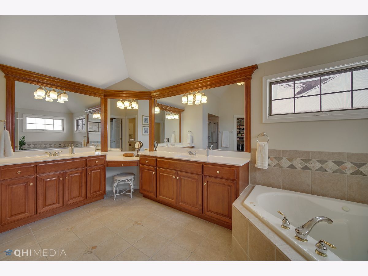
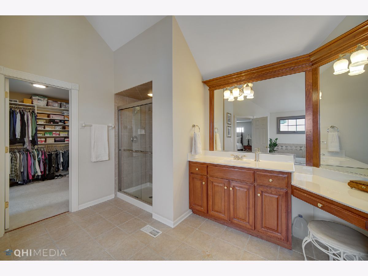
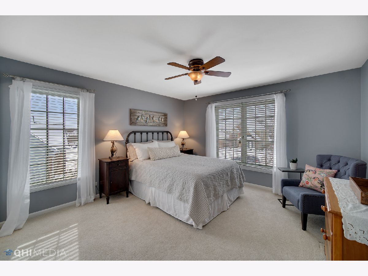
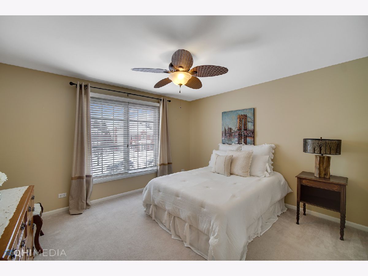
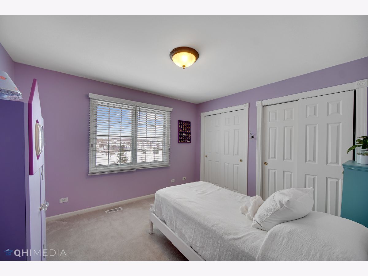
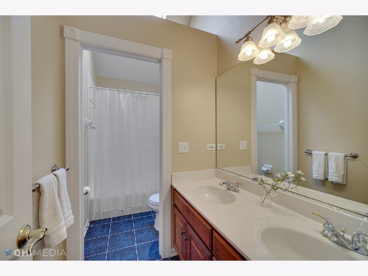
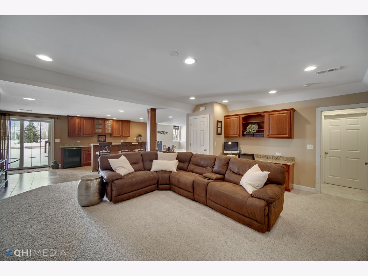
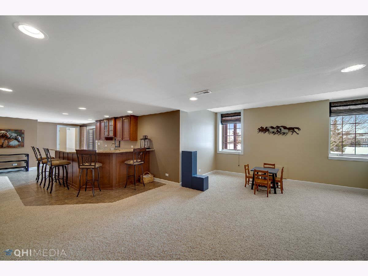
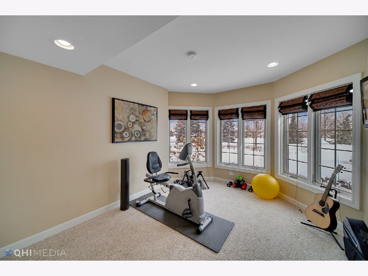
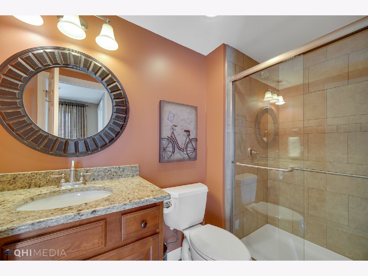
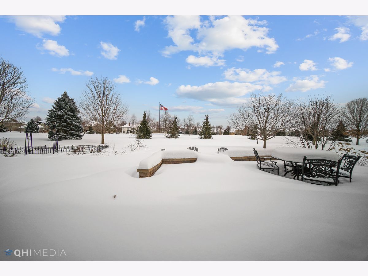
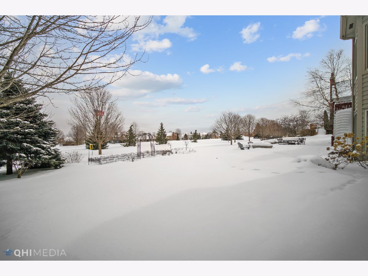
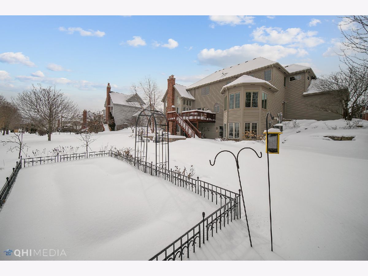
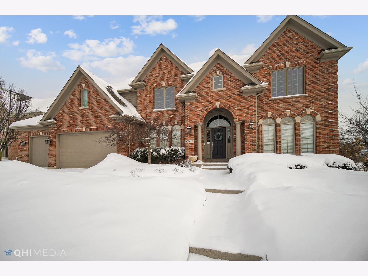
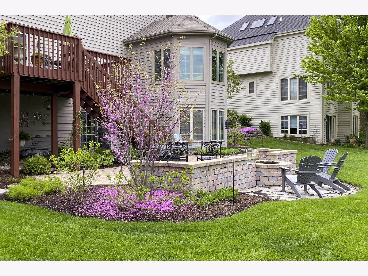
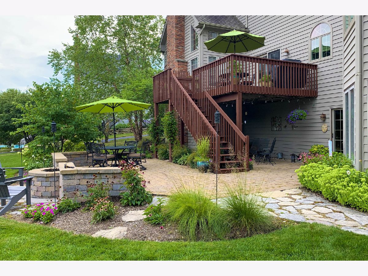
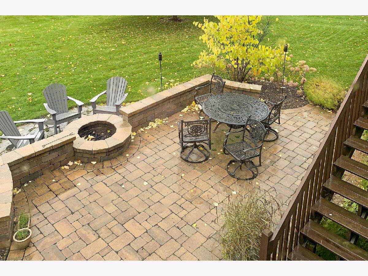
Room Specifics
Total Bedrooms: 5
Bedrooms Above Ground: 5
Bedrooms Below Ground: 0
Dimensions: —
Floor Type: Carpet
Dimensions: —
Floor Type: Carpet
Dimensions: —
Floor Type: Carpet
Dimensions: —
Floor Type: —
Full Bathrooms: 5
Bathroom Amenities: Whirlpool,Separate Shower,Double Sink,Soaking Tub
Bathroom in Basement: 1
Rooms: Bedroom 5,Eating Area,Office,Recreation Room,Play Room,Foyer,Storage,Pantry,Walk In Closet
Basement Description: Finished,Exterior Access,Egress Window,9 ft + pour,Rec/Family Area,Roughed-In Fireplace,Storage Spac
Other Specifics
| 3 | |
| Concrete Perimeter | |
| Asphalt | |
| Deck, Brick Paver Patio, Fire Pit | |
| Landscaped,Park Adjacent,Mature Trees,Backs to Open Grnd,Garden | |
| 92X130X93X128 | |
| — | |
| Full | |
| Vaulted/Cathedral Ceilings, Skylight(s), Bar-Wet, Hardwood Floors, First Floor Laundry, First Floor Full Bath, Built-in Features, Walk-In Closet(s), Open Floorplan, Some Carpeting, Granite Counters, Separate Dining Room | |
| Double Oven, Microwave, Dishwasher, Refrigerator, Washer, Dryer, Disposal, Stainless Steel Appliance(s), Wine Refrigerator, Cooktop, Built-In Oven, Water Softener Owned, Gas Cooktop, Range Hood | |
| Not in DB | |
| Clubhouse, Park, Pool, Lake, Sidewalks | |
| — | |
| — | |
| Attached Fireplace Doors/Screen, Gas Log |
Tax History
| Year | Property Taxes |
|---|---|
| 2021 | $13,640 |
Contact Agent
Nearby Sold Comparables
Contact Agent
Listing Provided By
Southwestern Real Estate, Inc.


