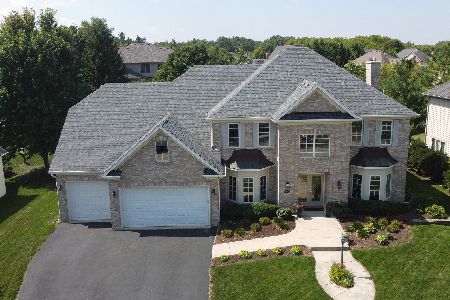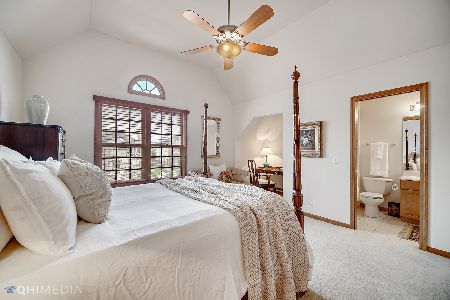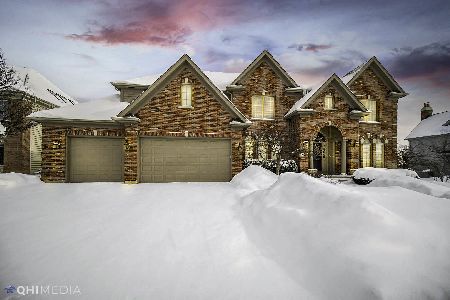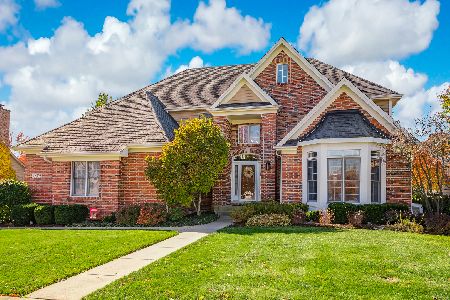4N422 Samuel L. Clemens Crse, St Charles, Illinois 60175
$405,000
|
Sold
|
|
| Status: | Closed |
| Sqft: | 3,053 |
| Cost/Sqft: | $136 |
| Beds: | 4 |
| Baths: | 4 |
| Year Built: | 1999 |
| Property Taxes: | $10,585 |
| Days On Market: | 3525 |
| Lot Size: | 0,00 |
Description
The two-story foyer, nine feet ceilings, tons of hardwood, four full baths, and one of the BIGGEST master closets you will see, make this the perfect home for you! Living room opens to family room thru French doors for wonderful entertaining~The kitchen has ample breakfast bar/island, wine rack, pantry, new lighting, new granite, and views of the spacious backyard. The family room has a brick fireplace, six windows to bring the "outside in," and is open to the kitchen.~The vaulted den has adjacent full bath for in-law suite~Vaulted master bedroom with HUGE walk-in closet has "His"and "Her" areas and laundry~Vaulted master bath has dual sinks separated by make-up vanity, skylight, and full walk-in ceramic tile shower~The finished basement has a wonderful open recreation room with kitchenette, bar area with overhang seating, and full bath. Walk to Bell Graham Elementary School, pool, clubhouse, park, and utilize the fabulous walking trails~Impeccable home priced to sell! Be in for school
Property Specifics
| Single Family | |
| — | |
| Traditional | |
| 1999 | |
| Full | |
| — | |
| No | |
| — |
| Kane | |
| Fox Mill | |
| 1325 / Annual | |
| Insurance,Clubhouse,Pool | |
| Public | |
| Public Sewer | |
| 09251039 | |
| 0823402004 |
Nearby Schools
| NAME: | DISTRICT: | DISTANCE: | |
|---|---|---|---|
|
Grade School
Bell-graham Elementary School |
303 | — | |
|
Middle School
Thompson Middle School |
303 | Not in DB | |
|
High School
St. Charles East High School |
303 | Not in DB | |
Property History
| DATE: | EVENT: | PRICE: | SOURCE: |
|---|---|---|---|
| 12 Aug, 2016 | Sold | $405,000 | MRED MLS |
| 11 Jun, 2016 | Under contract | $414,900 | MRED MLS |
| 8 Jun, 2016 | Listed for sale | $414,900 | MRED MLS |
Room Specifics
Total Bedrooms: 4
Bedrooms Above Ground: 4
Bedrooms Below Ground: 0
Dimensions: —
Floor Type: Carpet
Dimensions: —
Floor Type: Carpet
Dimensions: —
Floor Type: Carpet
Full Bathrooms: 4
Bathroom Amenities: Whirlpool,Separate Shower,Double Sink
Bathroom in Basement: 1
Rooms: Den,Recreation Room
Basement Description: Finished
Other Specifics
| 3 | |
| Concrete Perimeter | |
| Asphalt | |
| Patio, Storms/Screens | |
| Landscaped | |
| 85 X 133 X 87 X 136 | |
| Unfinished | |
| Full | |
| Vaulted/Cathedral Ceilings, Hardwood Floors, First Floor Bedroom, In-Law Arrangement, Second Floor Laundry, First Floor Full Bath | |
| Range, Microwave, Dishwasher, Refrigerator, Disposal | |
| Not in DB | |
| Clubhouse, Pool, Sidewalks, Street Lights, Street Paved | |
| — | |
| — | |
| Gas Log, Gas Starter |
Tax History
| Year | Property Taxes |
|---|---|
| 2016 | $10,585 |
Contact Agent
Nearby Sold Comparables
Contact Agent
Listing Provided By
Baird & Warner








