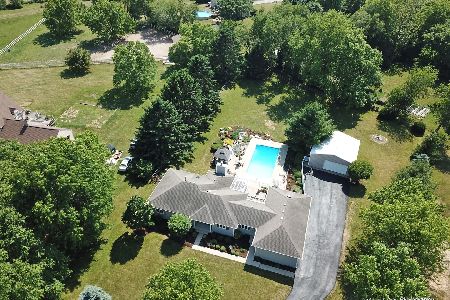4N426 Knoll Creek Drive, St Charles, Illinois 60175
$1,200,000
|
Sold
|
|
| Status: | Closed |
| Sqft: | 5,062 |
| Cost/Sqft: | $237 |
| Beds: | 5 |
| Baths: | 5 |
| Year Built: | 2006 |
| Property Taxes: | $47,146 |
| Days On Market: | 835 |
| Lot Size: | 1,35 |
Description
Spectacular luxury estate home nestled deep in Knollwood Creek Woods overlooking Ferson Creek. This 2006 custom-built home was designed by the well-known Frank Laurie who is known for his incredible millwork. The details throughout are incredible starting with a gourmet kitchen, coffered and beamed ceilings, crown moldings, built-ins, massive stone walls, and fireplace, to a fully finished walk-out lower level featuring a wine cellar, pub-size bar, game and theater room. 16 total rooms, 6 bedrooms, 4 full and 3 half baths. Fully screened-in hot tub area offering 4 seasons of enjoyment overlooking a serene setting. Just off Randall Rd minutes to downtown St. Charles, schools, parks, shopping, and highways. This property has special requirements for sale. Buyer's agents please review the broker's remarks. Contact the listing agent for more details.
Property Specifics
| Single Family | |
| — | |
| — | |
| 2006 | |
| — | |
| — | |
| Yes | |
| 1.35 |
| Kane | |
| Knollcreek Woods | |
| 0 / Not Applicable | |
| — | |
| — | |
| — | |
| 11905153 | |
| 0920327003 |
Nearby Schools
| NAME: | DISTRICT: | DISTANCE: | |
|---|---|---|---|
|
Grade School
Ferson Creek Elementary School |
303 | — | |
|
Middle School
Haines Middle School |
303 | Not in DB | |
|
High School
St Charles North High School |
303 | Not in DB | |
Property History
| DATE: | EVENT: | PRICE: | SOURCE: |
|---|---|---|---|
| 1 Apr, 2024 | Sold | $1,200,000 | MRED MLS |
| 20 Nov, 2023 | Under contract | $1,200,000 | MRED MLS |
| — | Last price change | $1,250,000 | MRED MLS |
| 18 Oct, 2023 | Listed for sale | $1,250,000 | MRED MLS |






















































Room Specifics
Total Bedrooms: 5
Bedrooms Above Ground: 5
Bedrooms Below Ground: 0
Dimensions: —
Floor Type: —
Dimensions: —
Floor Type: —
Dimensions: —
Floor Type: —
Dimensions: —
Floor Type: —
Full Bathrooms: 5
Bathroom Amenities: Whirlpool,Separate Shower,Steam Shower,Double Sink
Bathroom in Basement: 0
Rooms: —
Basement Description: Unfinished
Other Specifics
| 4 | |
| — | |
| Asphalt,Brick | |
| — | |
| — | |
| 142X349X199X117X227 | |
| Unfinished | |
| — | |
| — | |
| — | |
| Not in DB | |
| — | |
| — | |
| — | |
| — |
Tax History
| Year | Property Taxes |
|---|---|
| 2024 | $47,146 |
Contact Agent
Nearby Similar Homes
Nearby Sold Comparables
Contact Agent
Listing Provided By
HomeSmart Realty Group




