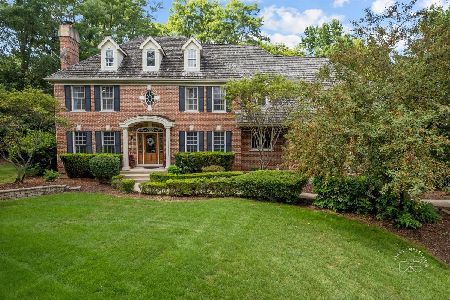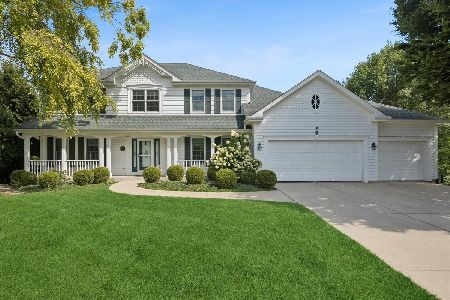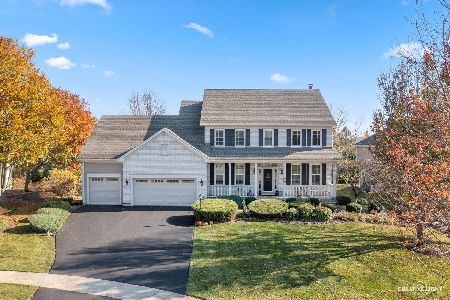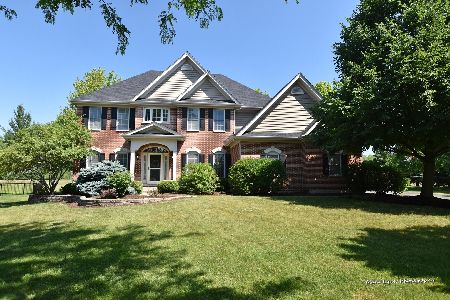4N437 Robert Penn Warren, St Charles, Illinois 60175
$520,000
|
Sold
|
|
| Status: | Closed |
| Sqft: | 2,840 |
| Cost/Sqft: | $176 |
| Beds: | 5 |
| Baths: | 3 |
| Year Built: | 1996 |
| Property Taxes: | $9,808 |
| Days On Market: | 1741 |
| Lot Size: | 0,43 |
Description
Gorgeous updated Southampton home on a beautiful cul-de-sac lot backing to wide open land! Exquisite yard features a private fenced-in swimming pool, large stamped concrete patio, towering shade trees and rows & rows of flowering plants & shrubs. All wood staircase in foyer. Large living room w/French doors can be used as a front office. Southampton's signature quality millwork awes w/wide crown moldings, wainscoting & white solid wood 6-panel doors. Dazzling bright white kitchen opens to a large family room w/wood burning FP. White cabinets, marble countertops, glass tiled backsplash, SS appliances, breakfast bar & pantry cabinet. Updated light fixtures & oil-rubbed bronze hardware. Generous sized windows let in lots of natural light! 1st floor den/5th BR adjacent to newly remodeled bath. Huge owner's suite boasts a coffered ceiling, 13x10 sitting area, 13x11 WIC & updated bath. New porcelain tile in hall bath. All hardwood floors on 2nd level! Media room, game room & rec room in full finished basement. Convenient laundry chute on each floor to updated laundry room. Samsung washer & dryer included. Attached 3-car garage. New "Smart" garage door opener 2019. New roof 2018. New HVAC 2015. New carpeting 2017 & 2019. 7 new windows & sliding glass door 2015. Exterior painted 2017. Ring doorbell & 2 Ring cameras in backyard. Public water & sewer. Invisible fence for pets. Less than 1 block to award winning Bell-Graham School! Fox Mill offers 5.5 miles of walking/biking paths, 13 parks, clubhouse, pool & 275 acres of open green space!
Property Specifics
| Single Family | |
| — | |
| — | |
| 1996 | |
| Full,English | |
| — | |
| No | |
| 0.43 |
| Kane | |
| Fox Mill | |
| 310 / Quarterly | |
| Insurance,Clubhouse,Pool | |
| Community Well | |
| Public Sewer | |
| 11017962 | |
| 0824326008 |
Nearby Schools
| NAME: | DISTRICT: | DISTANCE: | |
|---|---|---|---|
|
Grade School
Bell-graham Elementary School |
303 | — | |
|
Middle School
Thompson Middle School |
303 | Not in DB | |
|
High School
St Charles East High School |
303 | Not in DB | |
Property History
| DATE: | EVENT: | PRICE: | SOURCE: |
|---|---|---|---|
| 14 May, 2021 | Sold | $520,000 | MRED MLS |
| 18 Mar, 2021 | Under contract | $499,500 | MRED MLS |
| 15 Mar, 2021 | Listed for sale | $499,500 | MRED MLS |
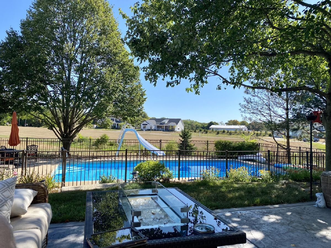
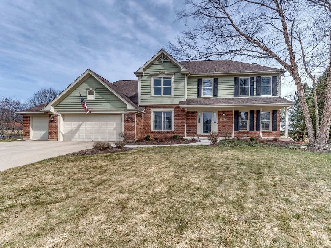
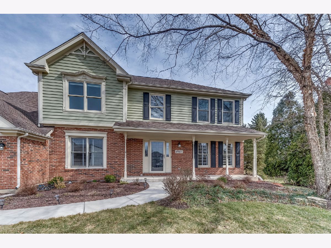
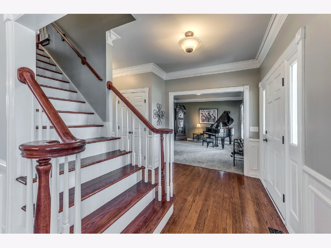
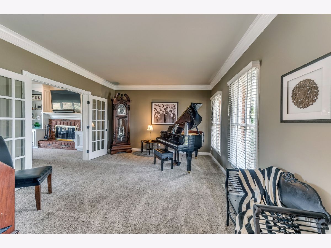
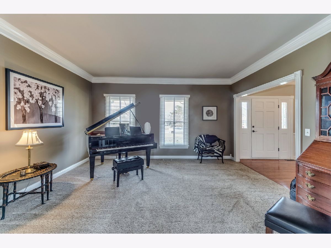
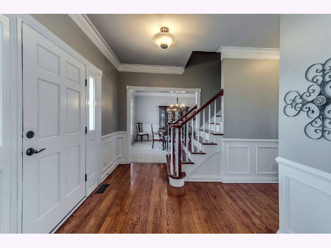
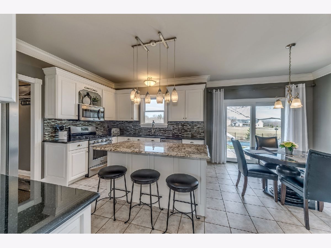
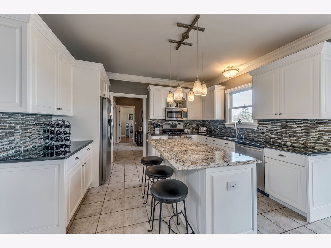
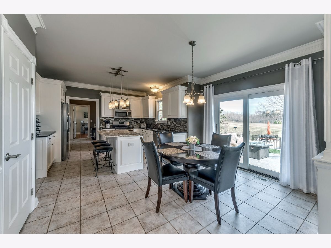
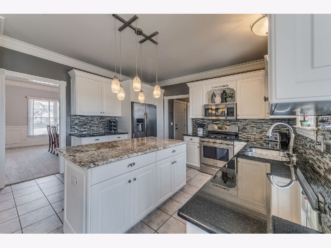
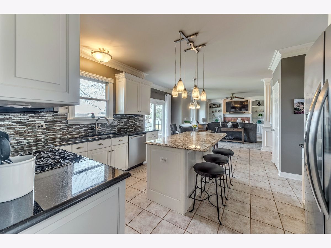
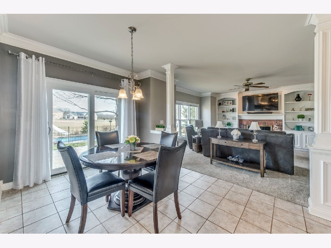
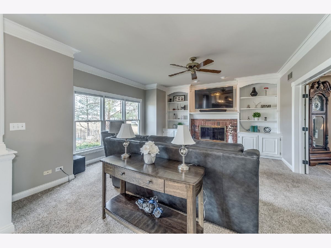
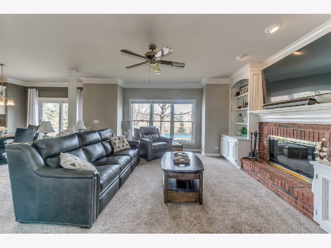
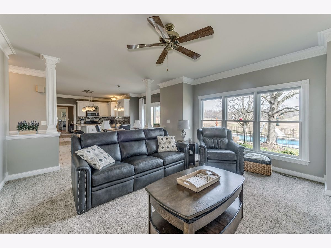
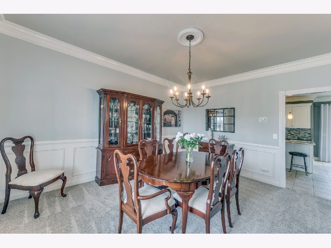
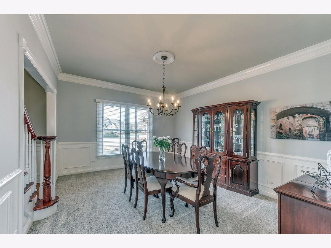
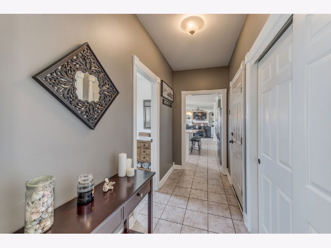
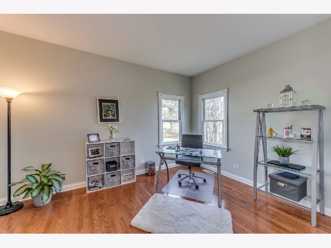
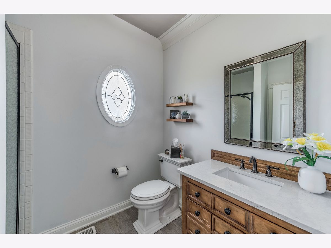
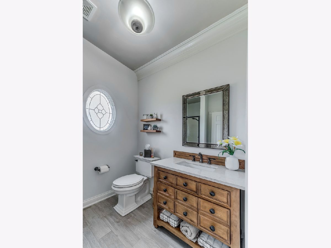
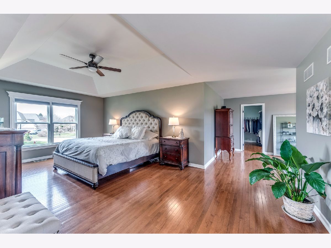
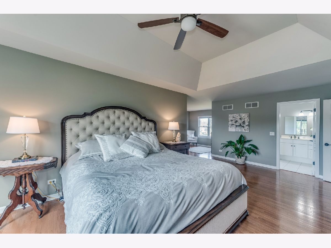
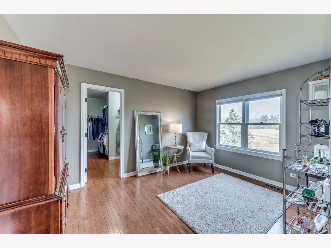
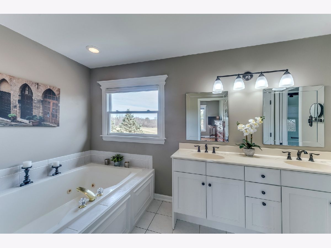
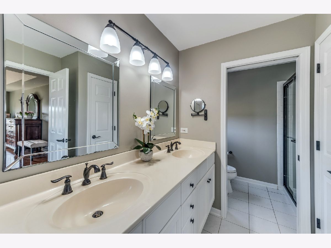
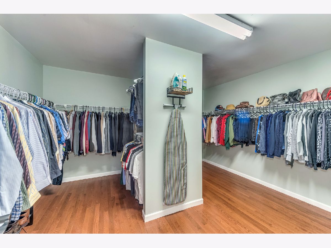
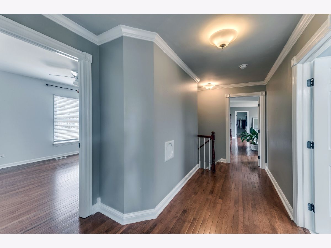
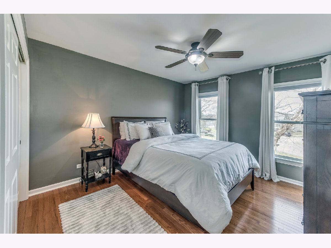
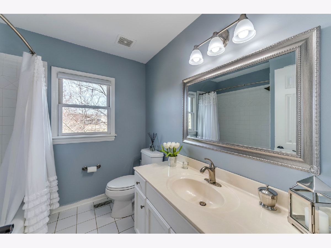
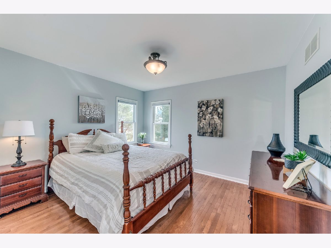
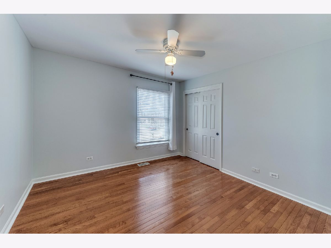
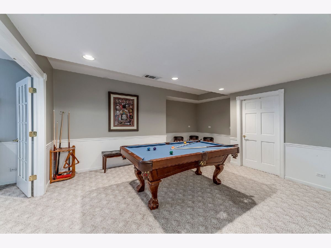
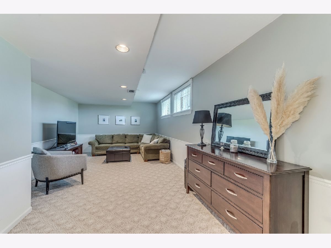
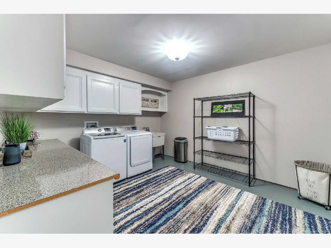
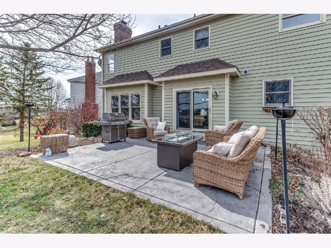
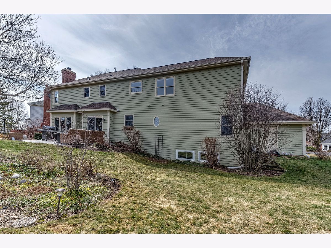
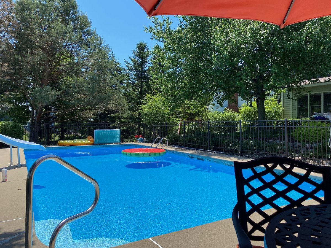
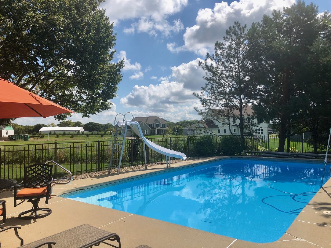
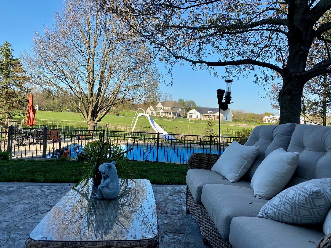
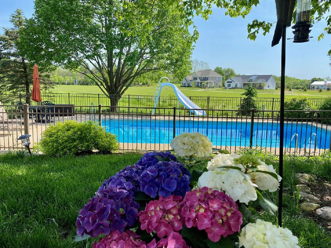
Room Specifics
Total Bedrooms: 5
Bedrooms Above Ground: 5
Bedrooms Below Ground: 0
Dimensions: —
Floor Type: Hardwood
Dimensions: —
Floor Type: Hardwood
Dimensions: —
Floor Type: Hardwood
Dimensions: —
Floor Type: —
Full Bathrooms: 3
Bathroom Amenities: Whirlpool,Separate Shower,Double Sink
Bathroom in Basement: 0
Rooms: Bedroom 5,Sitting Room,Recreation Room,Walk In Closet,Game Room,Breakfast Room,Media Room
Basement Description: Finished,Bathroom Rough-In
Other Specifics
| 3 | |
| Concrete Perimeter | |
| Concrete | |
| Patio, Porch, In Ground Pool, Storms/Screens, Invisible Fence | |
| Cul-De-Sac,Landscaped,Backs to Open Grnd,Fence-Invisible Pet,Pie Shaped Lot | |
| 53 X 175 X 168 X 174 | |
| Unfinished | |
| Full | |
| Hardwood Floors, First Floor Bedroom, In-Law Arrangement, First Floor Full Bath, Ceiling - 9 Foot, Open Floorplan | |
| Range, Microwave, Dishwasher, Refrigerator, Washer, Dryer | |
| Not in DB | |
| Clubhouse, Park, Pool, Lake, Sidewalks, Street Lights | |
| — | |
| — | |
| Attached Fireplace Doors/Screen, Gas Starter |
Tax History
| Year | Property Taxes |
|---|---|
| 2021 | $9,808 |
Contact Agent
Nearby Similar Homes
Nearby Sold Comparables
Contact Agent
Listing Provided By
RE/MAX of Naperville

