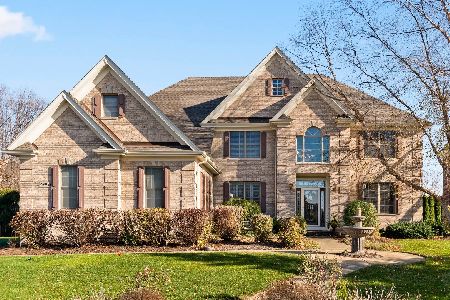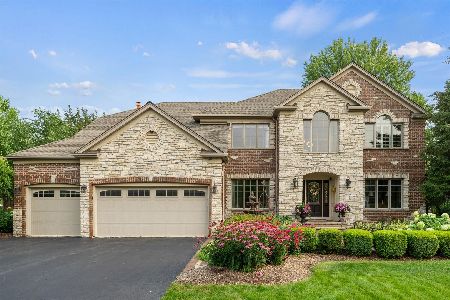4N451 Robert Frost Circle, St Charles, Illinois 60175
$395,000
|
Sold
|
|
| Status: | Closed |
| Sqft: | 3,323 |
| Cost/Sqft: | $126 |
| Beds: | 4 |
| Baths: | 4 |
| Year Built: | 1996 |
| Property Taxes: | $11,528 |
| Days On Market: | 1976 |
| Lot Size: | 0,36 |
Description
Take a look at this move in ready St. Charles stunner! Great location in popular Fox Mill Subdivision. Backs to open space! Freshly painted throughout and refinished hardwood floors. Beautiful crown molding, coffered ceilings and wainscot. Spacious and bright! Two story foyer leads to first floor office with gorgeous woodwork. Dining room opens to living room. Huge eat in kitchen with granite counter tops and island. Brick fireplace highlights the large family room. BRAND NEW carpet on the entire second floor and basement. All bedrooms are generous in size. Massive master walk-in closet and bathroom with soaking tub, double sink, and updated separate shower. Finished basement includes living area, bar, 5th bedroom with a gigantic closet and full bath. Professionally landscaped. Relax on the deck and take in the private tree lined views! Enjoy the Fox Mill amenities including a clubhouse, pool, tennis courts and parks. Come and take a look!
Property Specifics
| Single Family | |
| — | |
| Traditional | |
| 1996 | |
| Full | |
| — | |
| No | |
| 0.36 |
| Kane | |
| Fox Mill | |
| 1200 / Annual | |
| Clubhouse,Pool | |
| Public | |
| Public Sewer | |
| 10793366 | |
| 0824302004 |
Property History
| DATE: | EVENT: | PRICE: | SOURCE: |
|---|---|---|---|
| 3 Mar, 2011 | Sold | $351,000 | MRED MLS |
| 21 Jan, 2011 | Under contract | $364,900 | MRED MLS |
| — | Last price change | $374,900 | MRED MLS |
| 8 Sep, 2010 | Listed for sale | $379,900 | MRED MLS |
| 29 Sep, 2020 | Sold | $395,000 | MRED MLS |
| 29 Aug, 2020 | Under contract | $419,900 | MRED MLS |
| 24 Jul, 2020 | Listed for sale | $419,900 | MRED MLS |
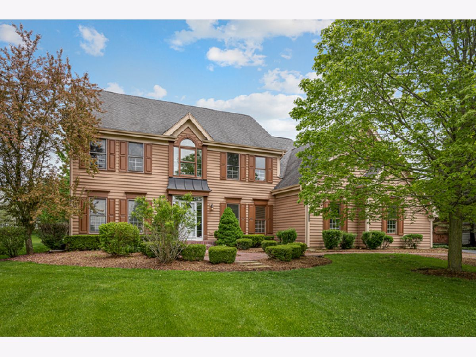





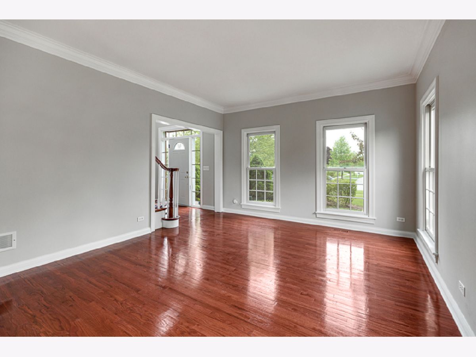

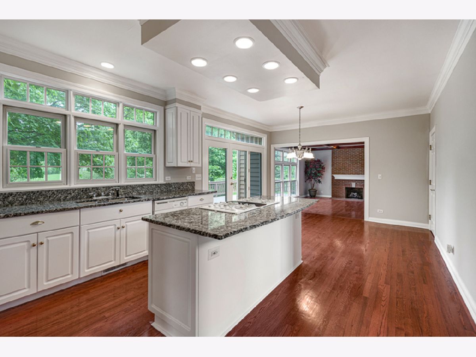




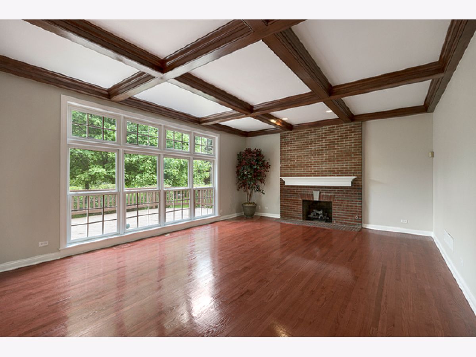
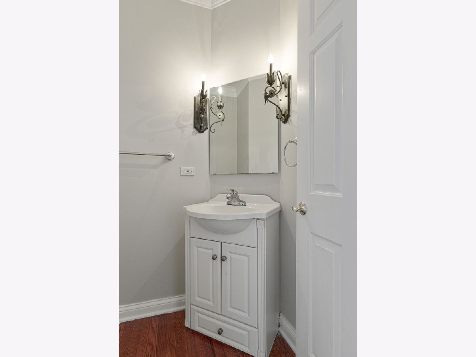
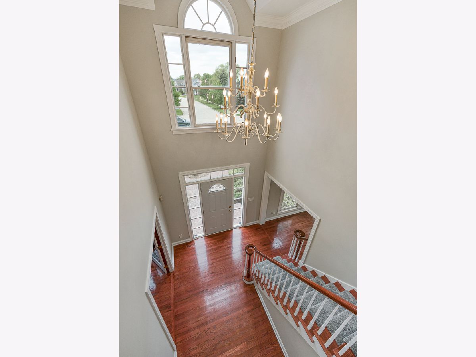

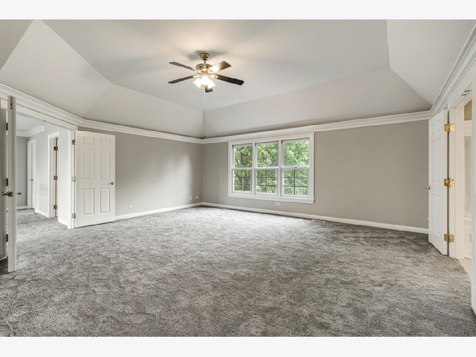
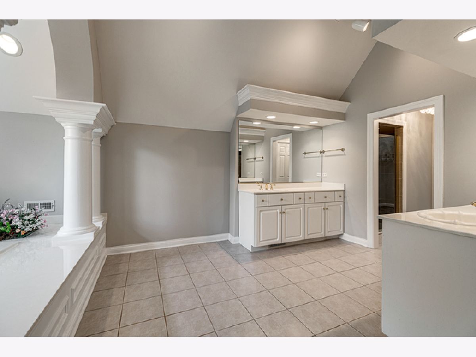
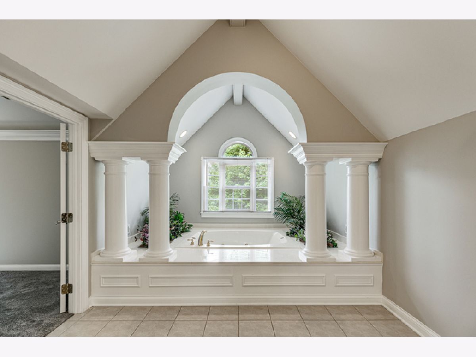

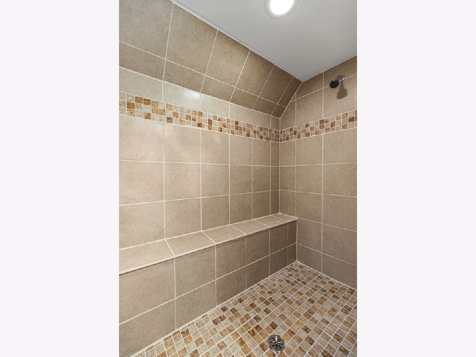

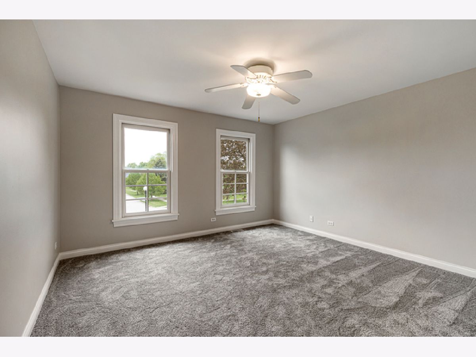
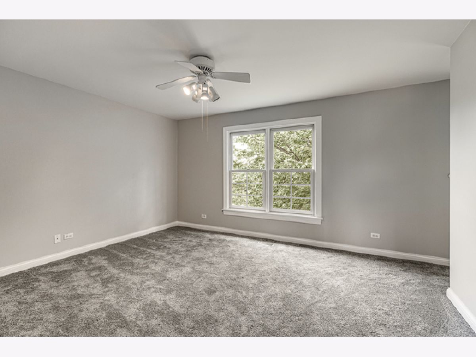
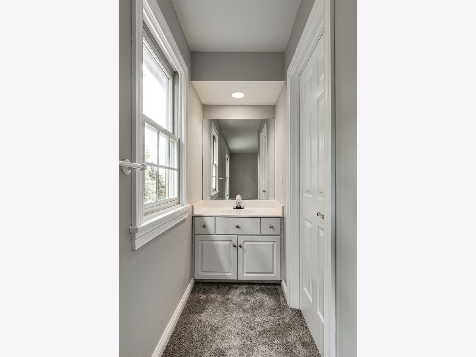
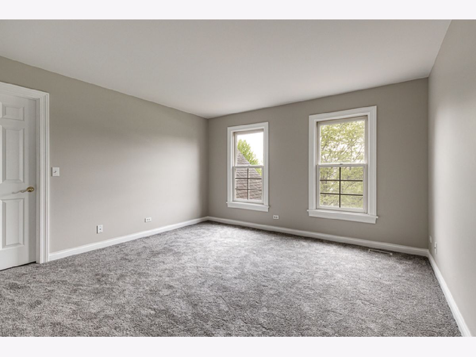

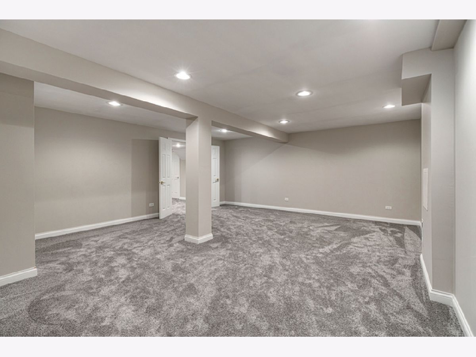
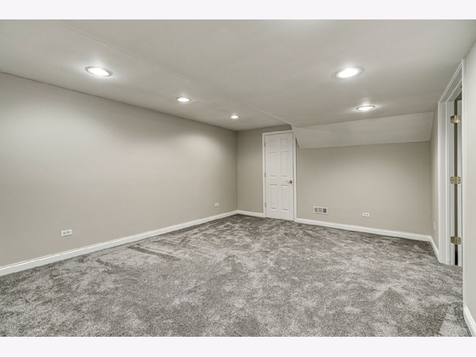

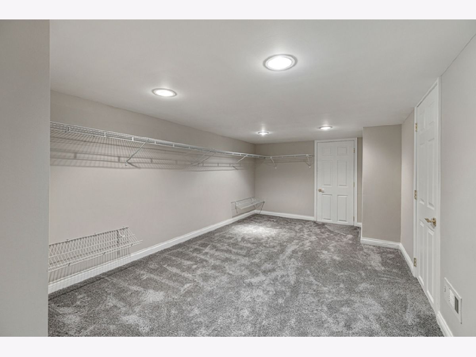
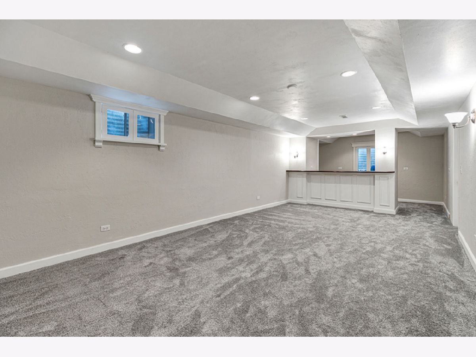
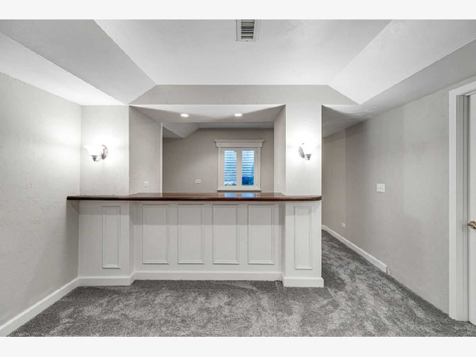

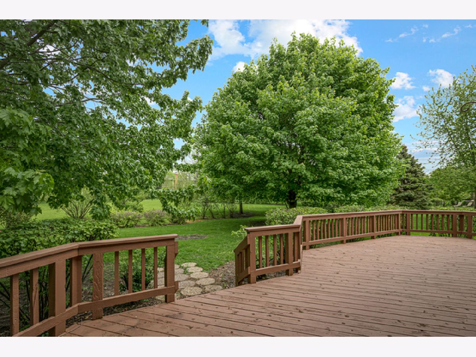
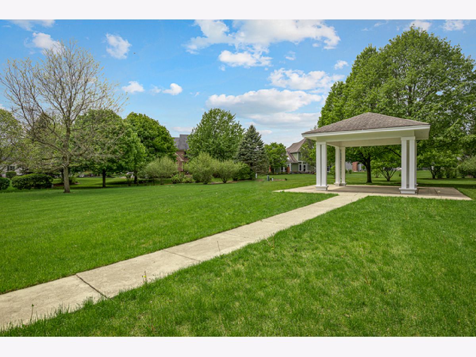
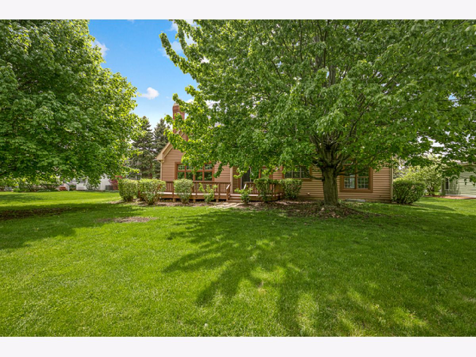
Room Specifics
Total Bedrooms: 5
Bedrooms Above Ground: 4
Bedrooms Below Ground: 1
Dimensions: —
Floor Type: Carpet
Dimensions: —
Floor Type: Carpet
Dimensions: —
Floor Type: Carpet
Dimensions: —
Floor Type: —
Full Bathrooms: 4
Bathroom Amenities: Whirlpool,Separate Shower,Double Sink
Bathroom in Basement: 1
Rooms: Den,Bedroom 5,Bonus Room,Recreation Room,Family Room
Basement Description: Finished
Other Specifics
| 3 | |
| Concrete Perimeter | |
| Asphalt | |
| Patio, Storms/Screens | |
| Landscaped | |
| 85X140 | |
| — | |
| Full | |
| Bar-Wet | |
| Double Oven, Microwave, Dishwasher, Refrigerator, Washer, Dryer, Disposal, Cooktop | |
| Not in DB | |
| Park, Sidewalks, Street Lights, Street Paved | |
| — | |
| — | |
| Gas Starter |
Tax History
| Year | Property Taxes |
|---|---|
| 2011 | $10,484 |
| 2020 | $11,528 |
Contact Agent
Nearby Similar Homes
Nearby Sold Comparables
Contact Agent
Listing Provided By
REMAX All Pro - St Charles

