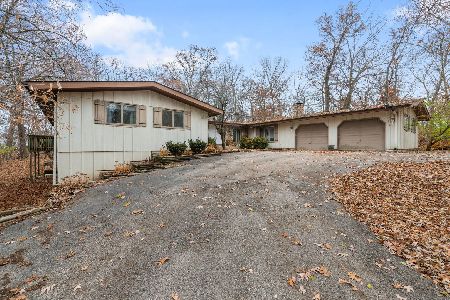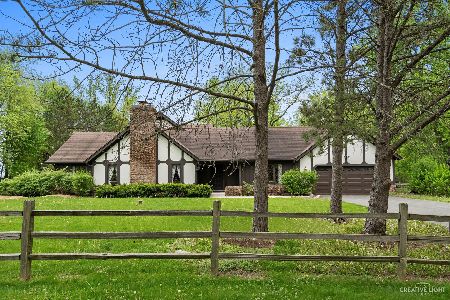4N455 Pathfinder Drive, Elburn, Illinois 60119
$490,000
|
Sold
|
|
| Status: | Closed |
| Sqft: | 2,780 |
| Cost/Sqft: | $180 |
| Beds: | 3 |
| Baths: | 4 |
| Year Built: | 1988 |
| Property Taxes: | $10,256 |
| Days On Market: | 1212 |
| Lot Size: | 0,98 |
Description
Welcome to your happy place!!! This sprawling custom-built ranch style home is nestled deep within the serene, wooded setting of the Oak Openings subdivision. Approximately 1 acre of manicured lawn with professional landscaping. Freshly painted exterior, new roof in 2018, granite countertops, premium whole house water filtration system including reverse osmosis system for drinking water, skylights for natural light in bathrooms, first floor laundry and spectacular view from nearly every room in the house! Bonus room on the west end of the first floor with fireplace and bathroom offers privacy as an office or guest room. Finished basement includes large bedroom, full bath, flexible spaces for rec room, fitness area, kids play area, kitchenette or office and has a massive utility/storage area with even more storage in huge crawl space. Plenty of storage in the oversize garage as well. Come and appreciate the exterior amenities including custom paver driveway and sidewalk along with picturesque backyard fountain pond and shed where you can watch the deer stroll through the backyard as you sip your morning coffee on the screen porch. The home has been lovingly maintained by its original owner and trade professionals within the family and is ready for its next owner to appreciate and enjoy!
Property Specifics
| Single Family | |
| — | |
| — | |
| 1988 | |
| — | |
| — | |
| No | |
| 0.98 |
| Kane | |
| — | |
| — / Not Applicable | |
| — | |
| — | |
| — | |
| 11615024 | |
| 0820153003 |
Property History
| DATE: | EVENT: | PRICE: | SOURCE: |
|---|---|---|---|
| 5 Oct, 2022 | Sold | $490,000 | MRED MLS |
| 11 Sep, 2022 | Under contract | $499,900 | MRED MLS |
| 26 Aug, 2022 | Listed for sale | $499,900 | MRED MLS |
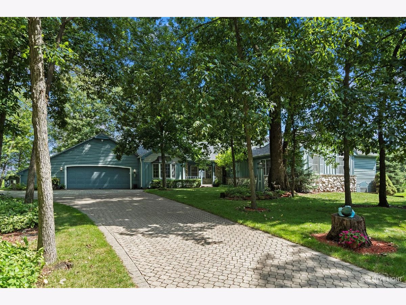
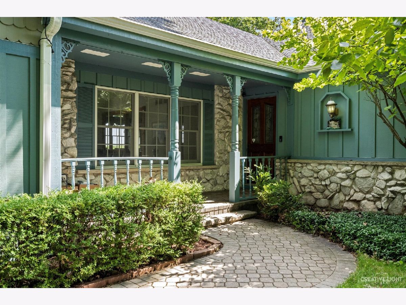
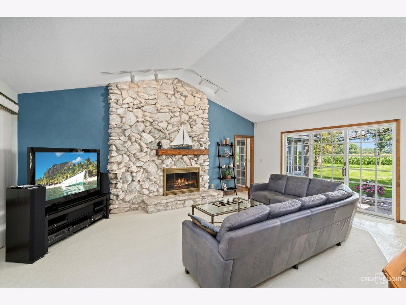
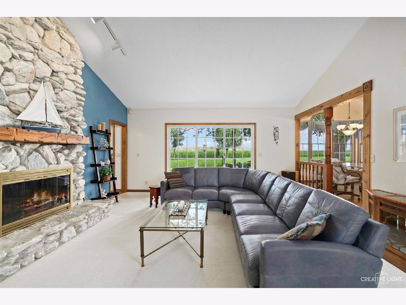
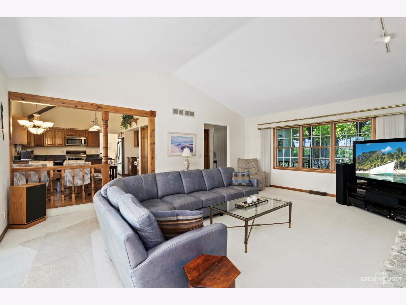
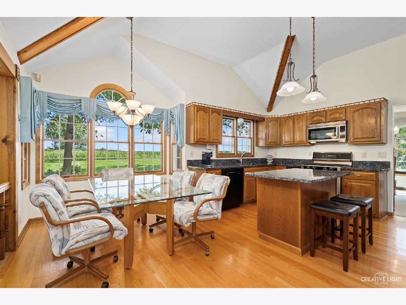
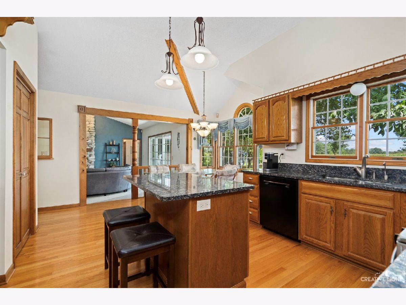
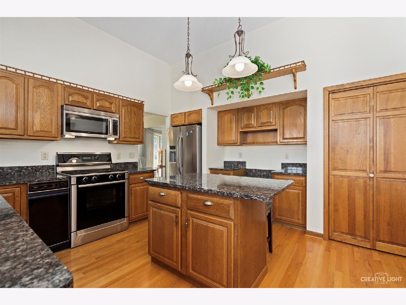
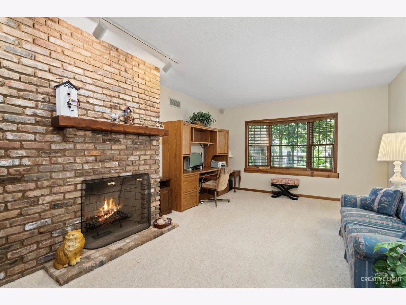
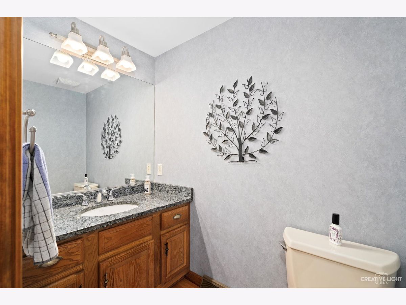
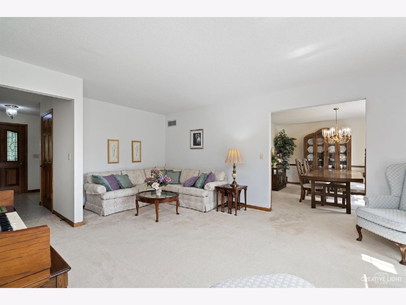
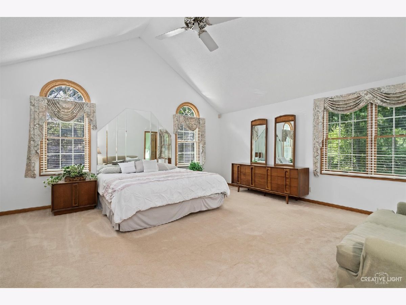
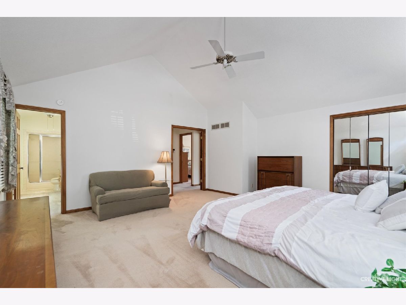
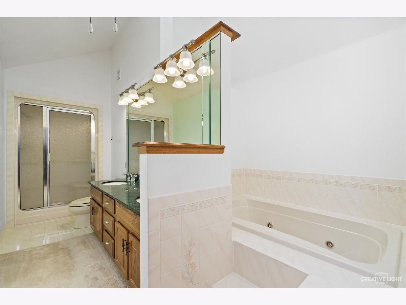
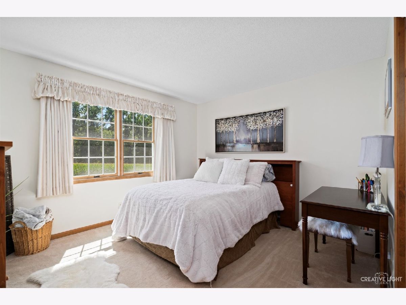
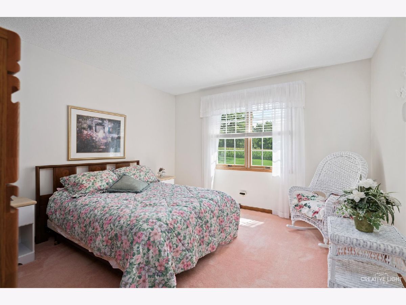
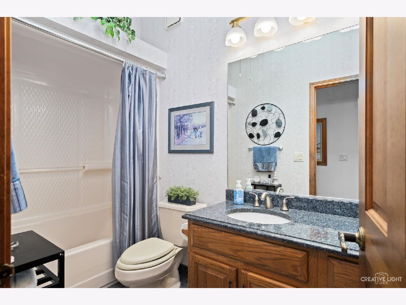
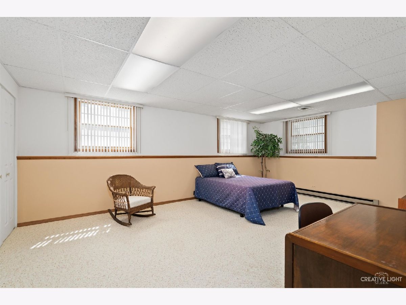
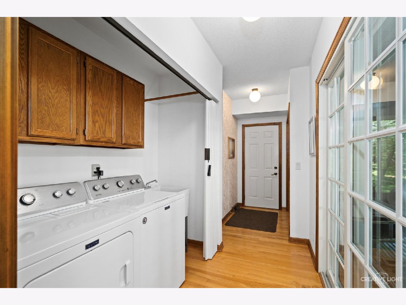
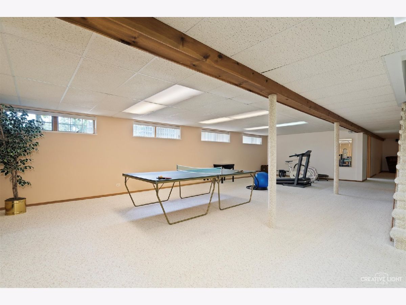
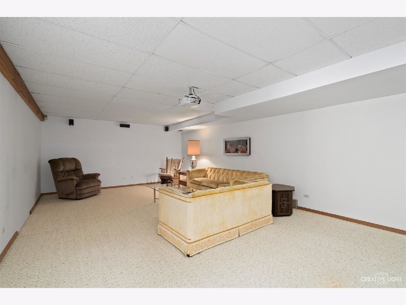
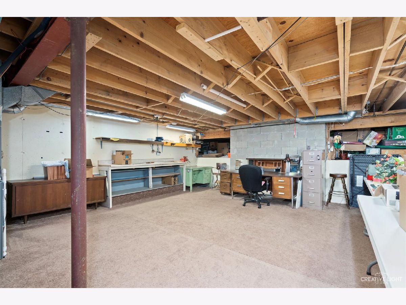
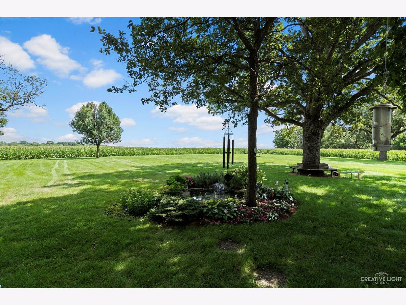
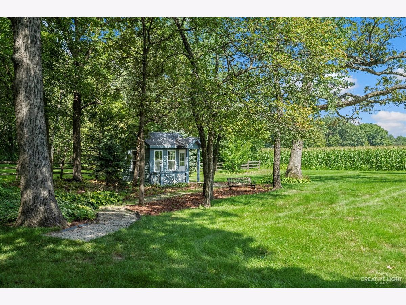
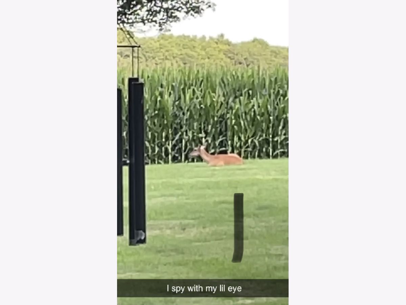
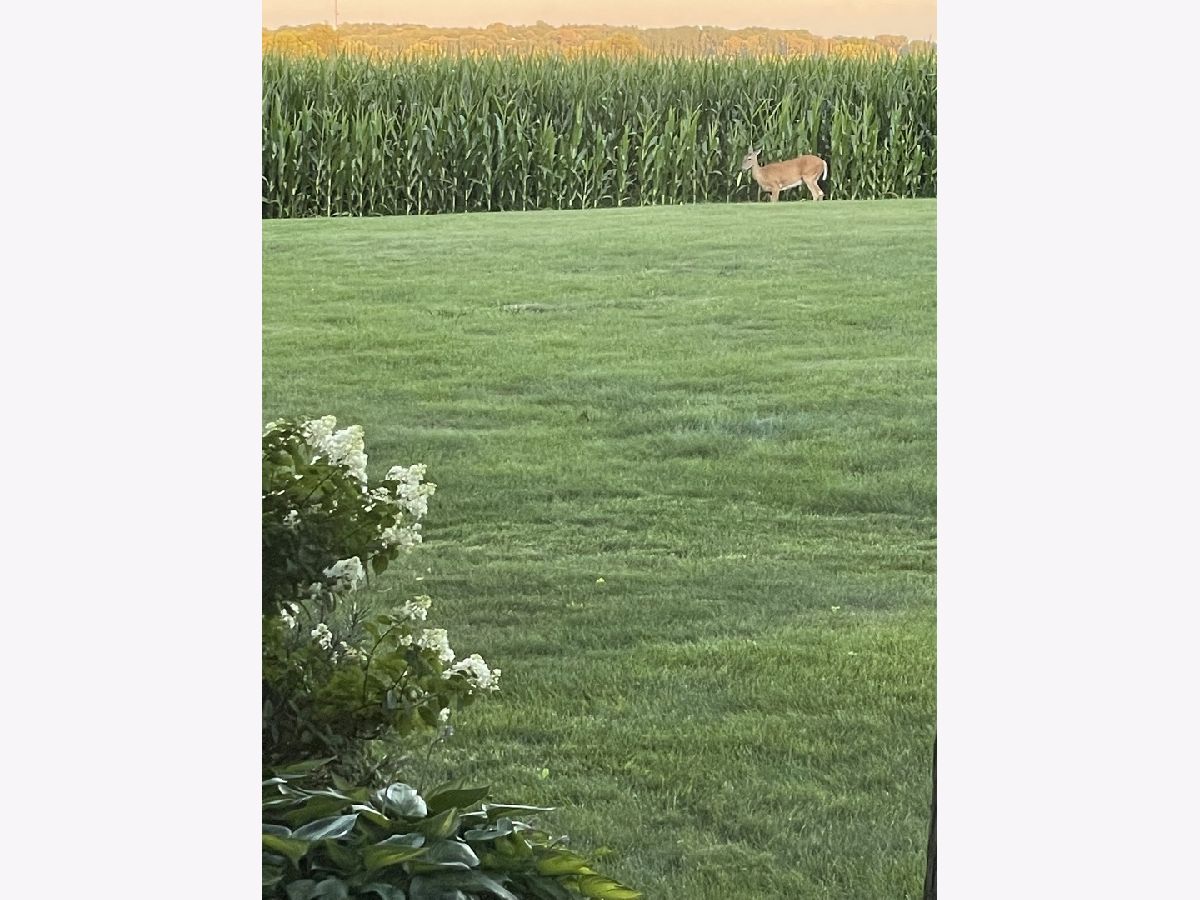
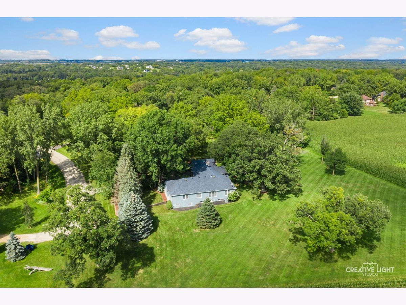
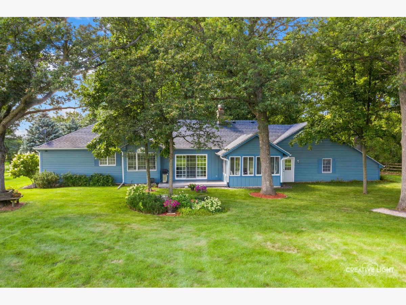
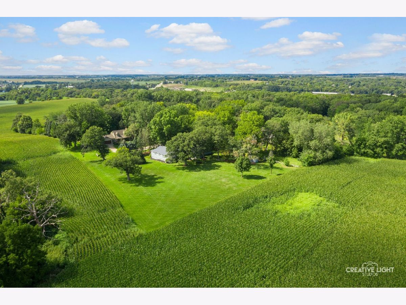
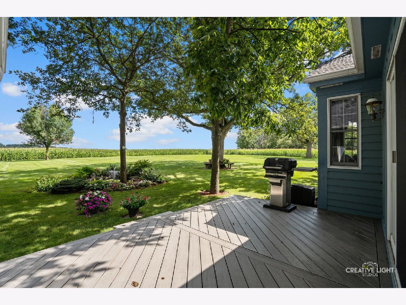
Room Specifics
Total Bedrooms: 4
Bedrooms Above Ground: 3
Bedrooms Below Ground: 1
Dimensions: —
Floor Type: —
Dimensions: —
Floor Type: —
Dimensions: —
Floor Type: —
Full Bathrooms: 4
Bathroom Amenities: —
Bathroom in Basement: 1
Rooms: —
Basement Description: Finished
Other Specifics
| 2.5 | |
| — | |
| Brick | |
| — | |
| — | |
| 160X280 | |
| — | |
| — | |
| — | |
| — | |
| Not in DB | |
| — | |
| — | |
| — | |
| — |
Tax History
| Year | Property Taxes |
|---|---|
| 2022 | $10,256 |
Contact Agent
Nearby Similar Homes
Nearby Sold Comparables
Contact Agent
Listing Provided By
eXp Realty, LLC

