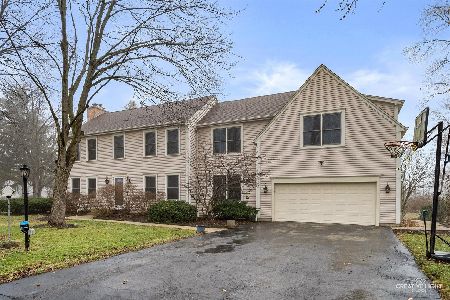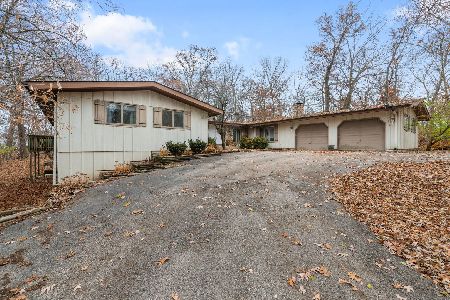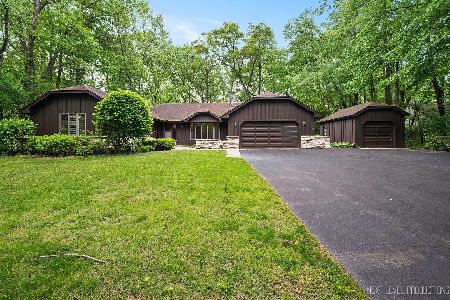4N515 Deerslayer Drive, Elburn, Illinois 60119
$515,500
|
Sold
|
|
| Status: | Closed |
| Sqft: | 3,000 |
| Cost/Sqft: | $172 |
| Beds: | 3 |
| Baths: | 3 |
| Year Built: | 1989 |
| Property Taxes: | $9,522 |
| Days On Market: | 1264 |
| Lot Size: | 1,10 |
Description
Wonderful ranch on just over an acre. Vaulted ceiling great room consists of kitchen, dining room and living room. Impressive, great for large gatherings. Kitchen has new stainless-steel refrigerator, microwave and built-in oven also stainless-steel. Large wood burning stone f/p is the focal point. Spacious laundry room with built in cove for a second refrigerator, special. Large master w/vaulted ceiling, sitting area, room for large tv, second f/p, jacuzzi and two walk in closets. Second bedroom is being used as a tv room. Good size third bedroom. English basement consists of a office, bedroom, family room. Then there is large area used as a studio/craft room that has the third f/p . Unfinished part of the basement provides HUGE amount of storage. Impressive newer deck for those large outdoor BBQs. Custom built home with 2x6 construction, high R factor. Newer driveway, high end windows. 4 car tandem garage plus tool room and garden room. So much more! This is a amazing home and fun to show.
Property Specifics
| Single Family | |
| — | |
| — | |
| 1989 | |
| — | |
| — | |
| No | |
| 1.1 |
| Kane | |
| Oak Openings | |
| 65 / Not Applicable | |
| — | |
| — | |
| — | |
| 11607468 | |
| 0820253003 |
Nearby Schools
| NAME: | DISTRICT: | DISTANCE: | |
|---|---|---|---|
|
Grade School
Blackberry Creek Elementary Scho |
302 | — | |
|
Middle School
Harter Middle School |
302 | Not in DB | |
|
High School
Kaneland High School |
302 | Not in DB | |
Property History
| DATE: | EVENT: | PRICE: | SOURCE: |
|---|---|---|---|
| 30 Sep, 2022 | Sold | $515,500 | MRED MLS |
| 20 Aug, 2022 | Under contract | $515,500 | MRED MLS |
| 17 Aug, 2022 | Listed for sale | $515,500 | MRED MLS |
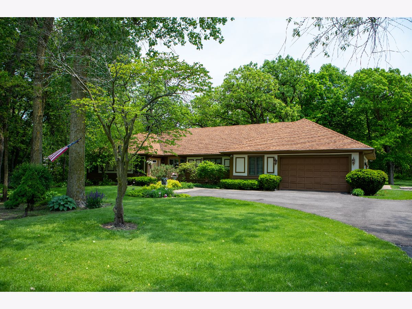
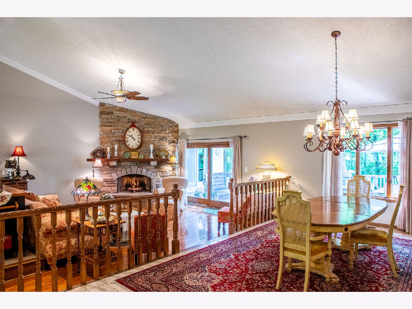
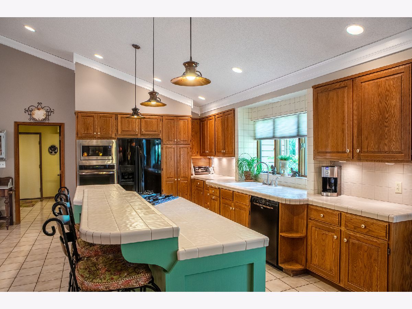
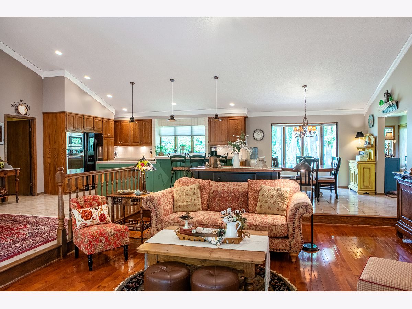
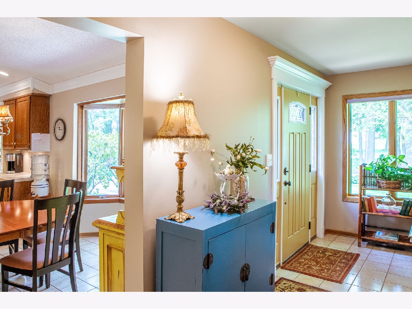
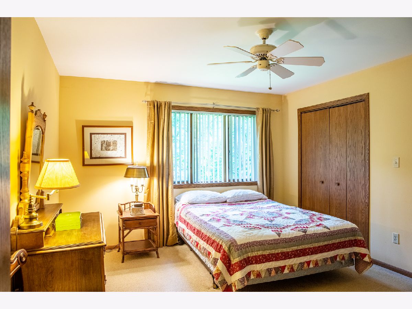
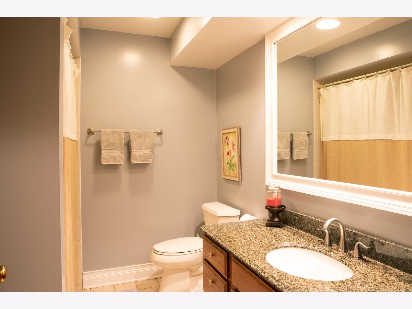
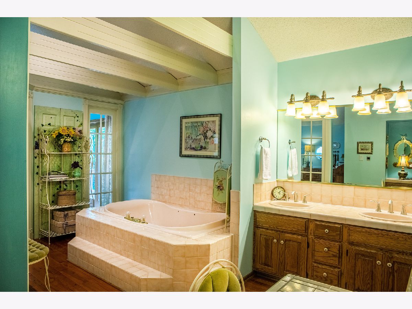
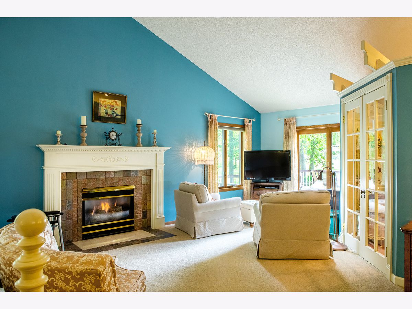
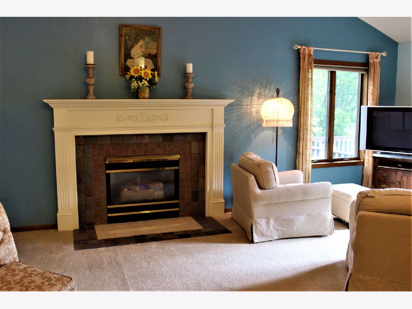
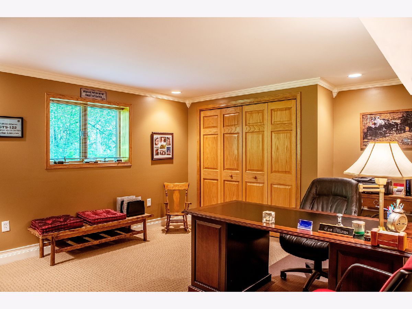
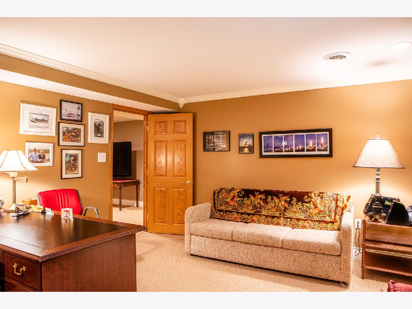
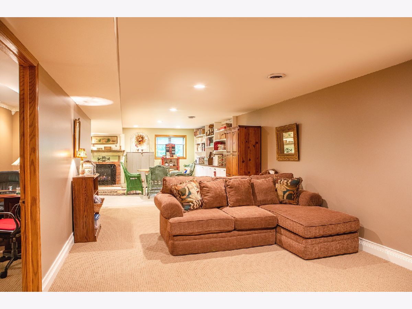
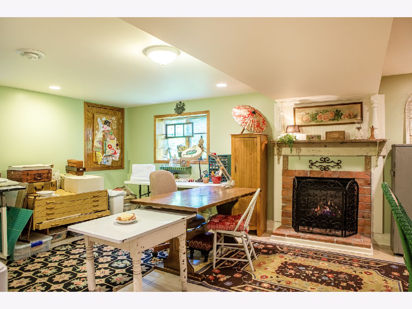
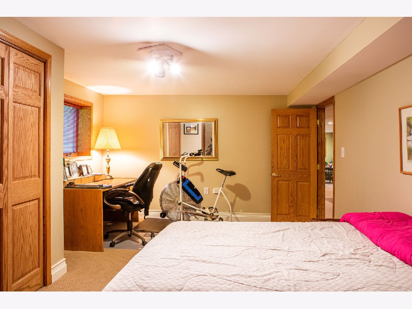
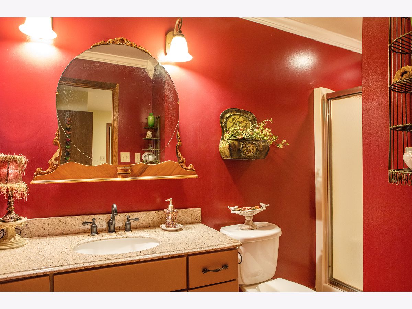
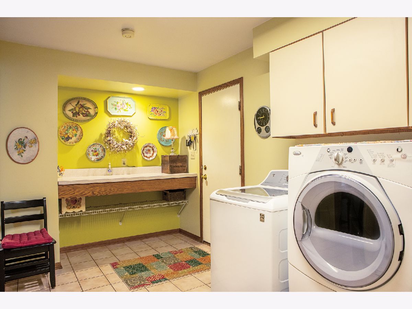
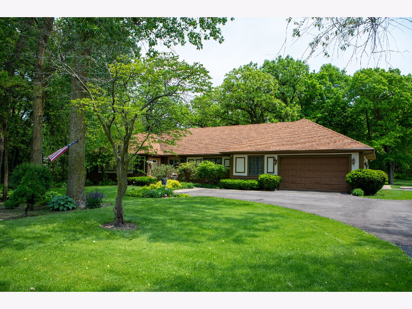
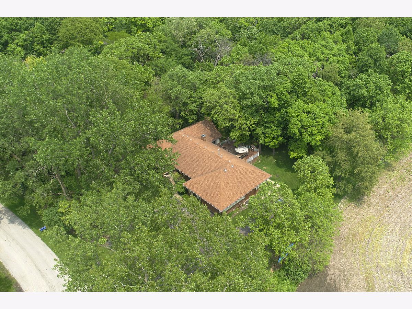
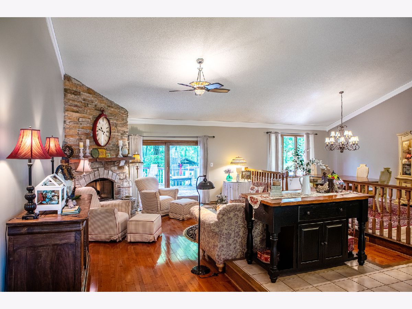
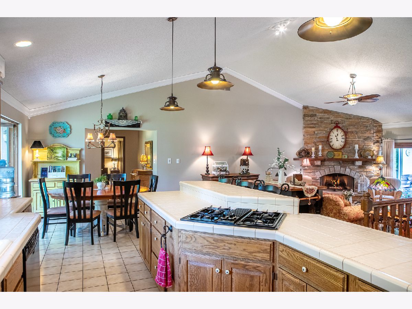
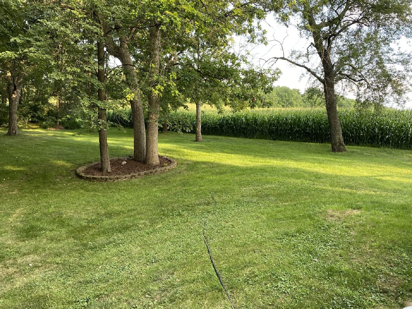
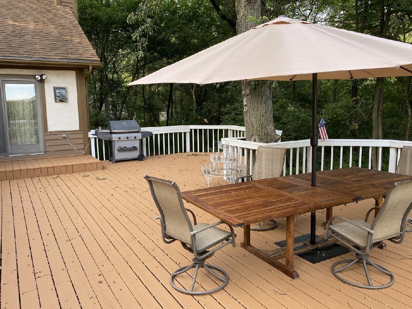
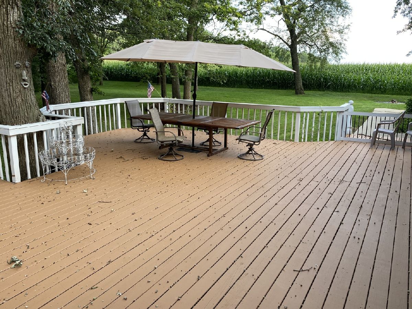
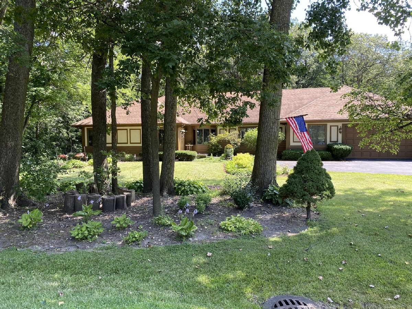
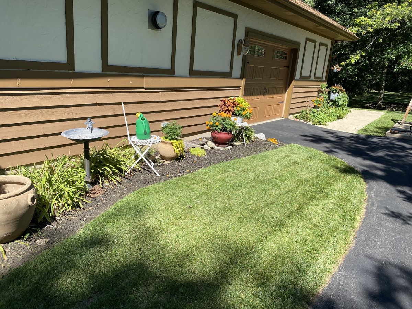
Room Specifics
Total Bedrooms: 4
Bedrooms Above Ground: 3
Bedrooms Below Ground: 1
Dimensions: —
Floor Type: —
Dimensions: —
Floor Type: —
Dimensions: —
Floor Type: —
Full Bathrooms: 3
Bathroom Amenities: Whirlpool,Separate Shower,Double Sink
Bathroom in Basement: 0
Rooms: —
Basement Description: Partially Finished,Egress Window,8 ft + pour,Concrete (Basement)
Other Specifics
| 4 | |
| — | |
| Asphalt | |
| — | |
| — | |
| 157X228X192X308 | |
| — | |
| — | |
| — | |
| — | |
| Not in DB | |
| — | |
| — | |
| — | |
| — |
Tax History
| Year | Property Taxes |
|---|---|
| 2022 | $9,522 |
Contact Agent
Nearby Similar Homes
Nearby Sold Comparables
Contact Agent
Listing Provided By
Williams Real Estate Group

