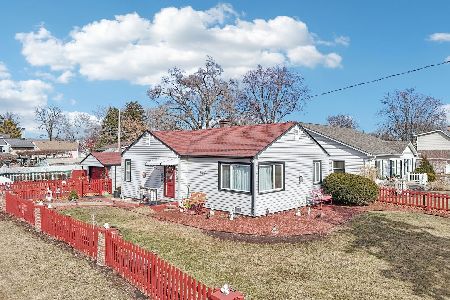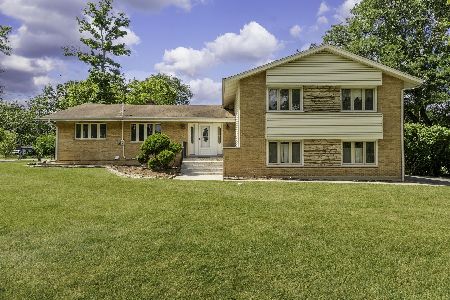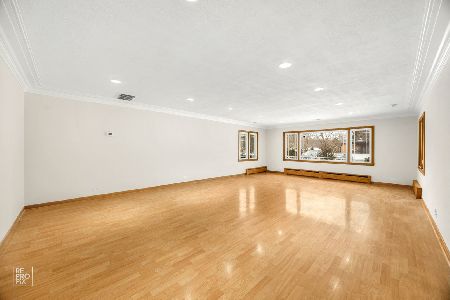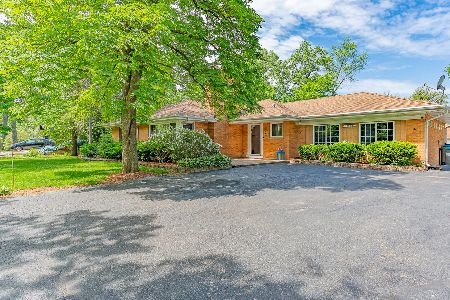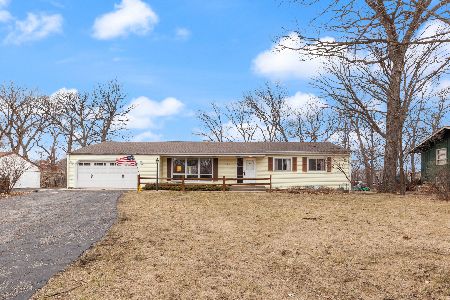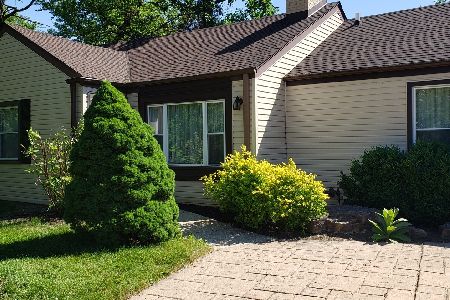4N524 Briar Lane, Bensenville, Illinois 60106
$271,500
|
Sold
|
|
| Status: | Closed |
| Sqft: | 1,696 |
| Cost/Sqft: | $174 |
| Beds: | 3 |
| Baths: | 3 |
| Year Built: | 1964 |
| Property Taxes: | $5,842 |
| Days On Market: | 4219 |
| Lot Size: | 0,00 |
Description
Located in the sought after White Pines subdivision this seldom available split level with sub basement sits on almost a half acre of land. Spread out over four levels , this one owner home features abundant living space, brick and cedar construction, and more storage than you would ever need. Vaulted ceilings, wood floors, and a Florida room with Jacuzzi make this one of a kind home one you must see. Agent owned
Property Specifics
| Single Family | |
| — | |
| — | |
| 1964 | |
| Full,Walkout | |
| — | |
| No | |
| — |
| Du Page | |
| White Pines | |
| 0 / Not Applicable | |
| None | |
| Lake Michigan | |
| Public Sewer | |
| 08701547 | |
| 0323116006 |
Nearby Schools
| NAME: | DISTRICT: | DISTANCE: | |
|---|---|---|---|
|
Grade School
W A Johnson Elementary School |
2 | — | |
|
Middle School
Blackhawk Middle School |
2 | Not in DB | |
|
High School
Fenton High School |
100 | Not in DB | |
Property History
| DATE: | EVENT: | PRICE: | SOURCE: |
|---|---|---|---|
| 20 Nov, 2014 | Sold | $271,500 | MRED MLS |
| 1 Oct, 2014 | Under contract | $295,000 | MRED MLS |
| 12 Aug, 2014 | Listed for sale | $295,000 | MRED MLS |
Room Specifics
Total Bedrooms: 3
Bedrooms Above Ground: 3
Bedrooms Below Ground: 0
Dimensions: —
Floor Type: Hardwood
Dimensions: —
Floor Type: Hardwood
Full Bathrooms: 3
Bathroom Amenities: —
Bathroom in Basement: 0
Rooms: Office,Sun Room
Basement Description: Finished,Sub-Basement
Other Specifics
| 2.5 | |
| — | |
| — | |
| — | |
| — | |
| 109X205X99X204 | |
| — | |
| Full | |
| Vaulted/Cathedral Ceilings, Hot Tub, Hardwood Floors, First Floor Laundry | |
| — | |
| Not in DB | |
| — | |
| — | |
| — | |
| — |
Tax History
| Year | Property Taxes |
|---|---|
| 2014 | $5,842 |
Contact Agent
Nearby Similar Homes
Nearby Sold Comparables
Contact Agent
Listing Provided By
L.W. Reedy Real Estate

