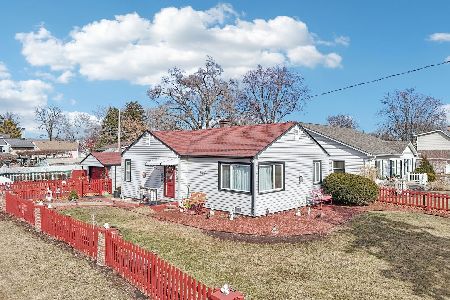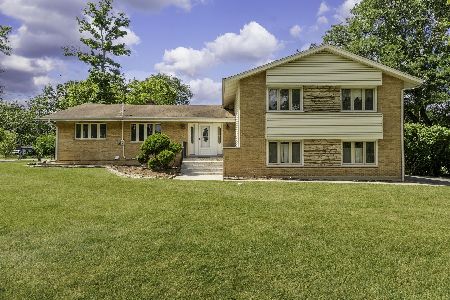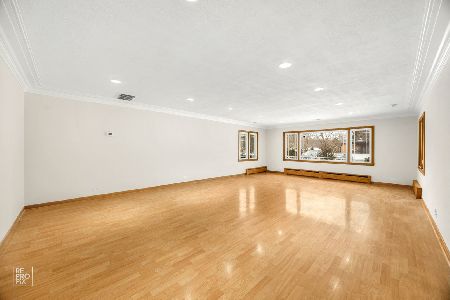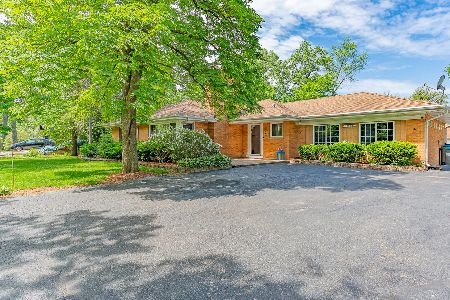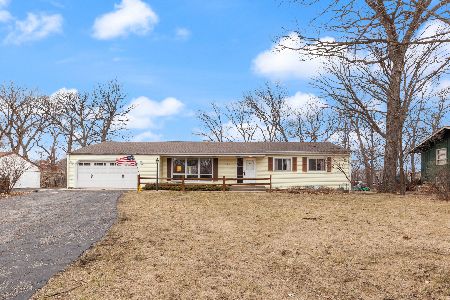4N556 Briar Lane, Bensenville, Illinois 60106
$225,000
|
Sold
|
|
| Status: | Closed |
| Sqft: | 1,417 |
| Cost/Sqft: | $148 |
| Beds: | 3 |
| Baths: | 2 |
| Year Built: | 1946 |
| Property Taxes: | $4,977 |
| Days On Market: | 2084 |
| Lot Size: | 0,36 |
Description
WHITE PINES SUBDIVISION. Rare opportunity to enjoy country living with city conveniences. Minutes from METRA, 83, 290, 294, 390, 90 and O'Hare Airport. City water and sewer too /no well and septic. Nicely wooded lot. In yard parking pad for boat, RV or project and a storage shed. Home has been well kept and updated periodically. Large patio. Great schools. Park & golf course close by. A must see White Pines subdivision with tree-lined streets and oversized yards. This ranch home sits on over 1-third acre of land, with large shade trees, makes it feel like you are in the country.This home has new: Red Oak hardwood floors 3/4" throughout, 3 new windows, roof (isolated), chimney, master bathroom, sump pump, plumbing, copper plumbing, electrical system, and electric box, refrigerator, and stove. There is a huge detached garage 21x26 with carport, extra driveway, gas connection, and isolated roof. In the back is extra parking space for boat, car.... Sellers are offering a 1-year warranty for the prospective buyers. Living room with fireplace This home is move-in ready, but being sold "As-Is" by owner. Walking distance to schools; nearby Library & Deer Grove Leisure/fitness center with zero-depth pool. Redmond Sports Facility with Edge Ice Rink & indoor pool. Convenient to expressways, shopping, restaurants & in-town Metra train - great neighborhood to live!
Property Specifics
| Single Family | |
| — | |
| — | |
| 1946 | |
| None | |
| — | |
| No | |
| 0.36 |
| Du Page | |
| White Pines | |
| 0 / Not Applicable | |
| None | |
| Lake Michigan | |
| Public Sewer | |
| 10749569 | |
| 0323116004 |
Nearby Schools
| NAME: | DISTRICT: | DISTANCE: | |
|---|---|---|---|
|
High School
Fenton High School |
100 | Not in DB | |
Property History
| DATE: | EVENT: | PRICE: | SOURCE: |
|---|---|---|---|
| 13 Jan, 2012 | Sold | $135,000 | MRED MLS |
| 21 Nov, 2011 | Under contract | $134,900 | MRED MLS |
| — | Last price change | $147,500 | MRED MLS |
| 22 Sep, 2011 | Listed for sale | $147,500 | MRED MLS |
| 7 Aug, 2020 | Sold | $225,000 | MRED MLS |
| 22 Jun, 2020 | Under contract | $209,900 | MRED MLS |
| 16 Jun, 2020 | Listed for sale | $209,900 | MRED MLS |
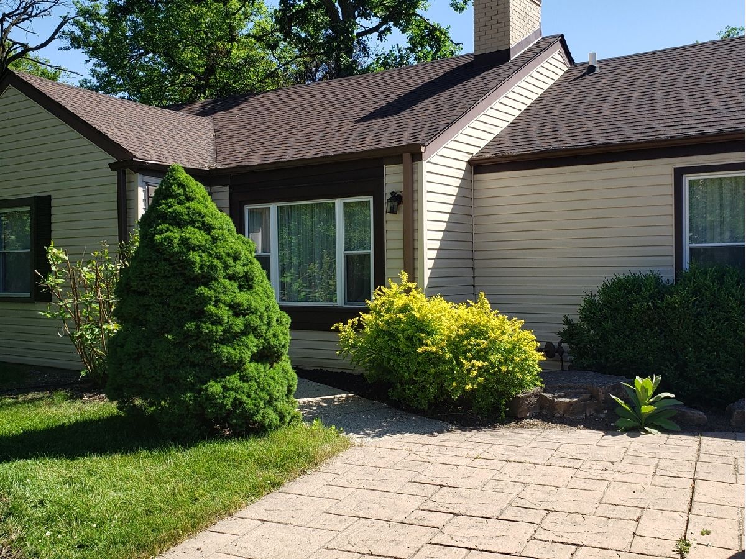





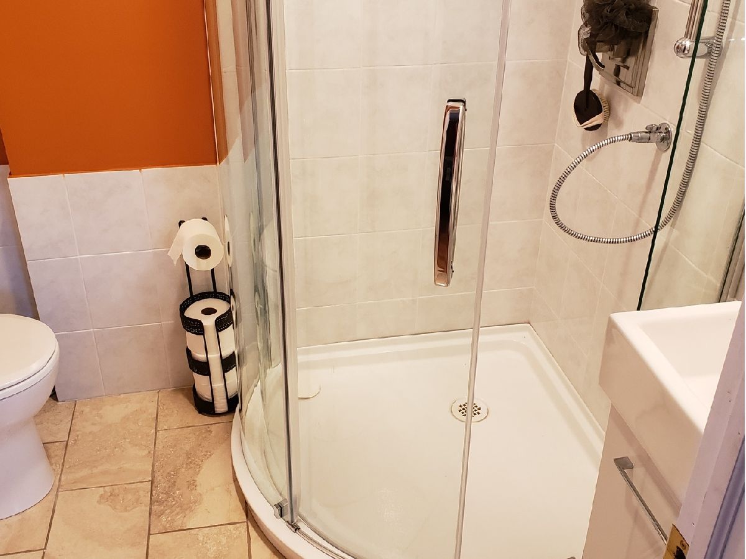
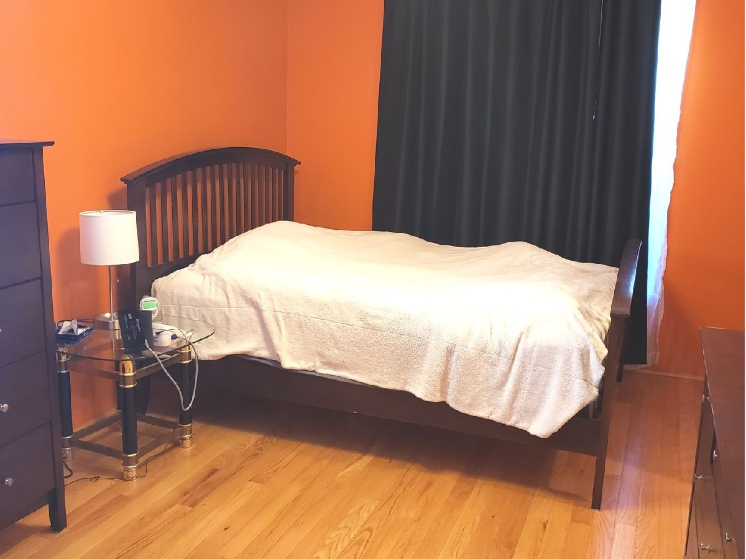
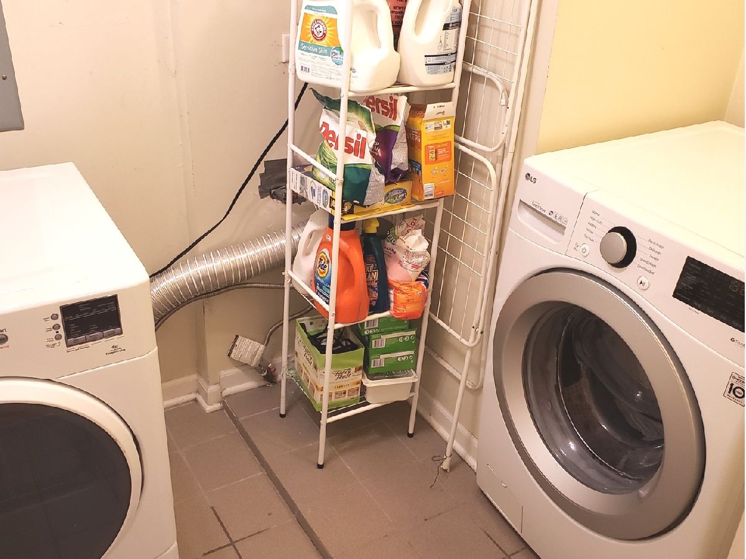
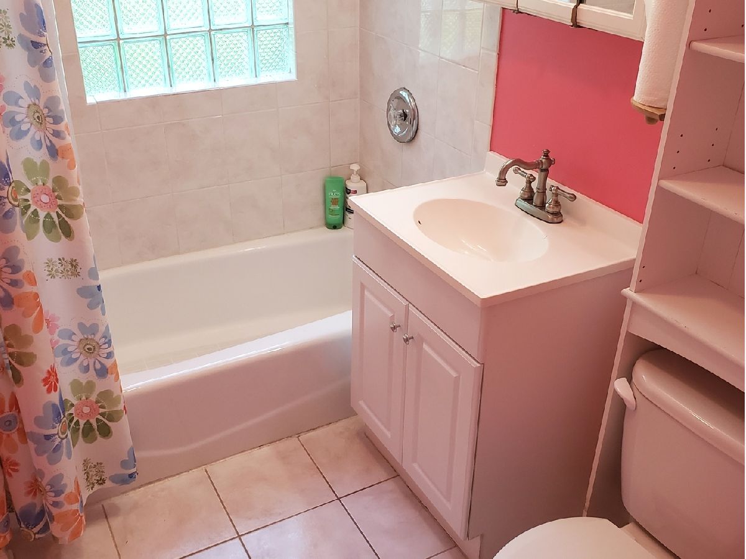
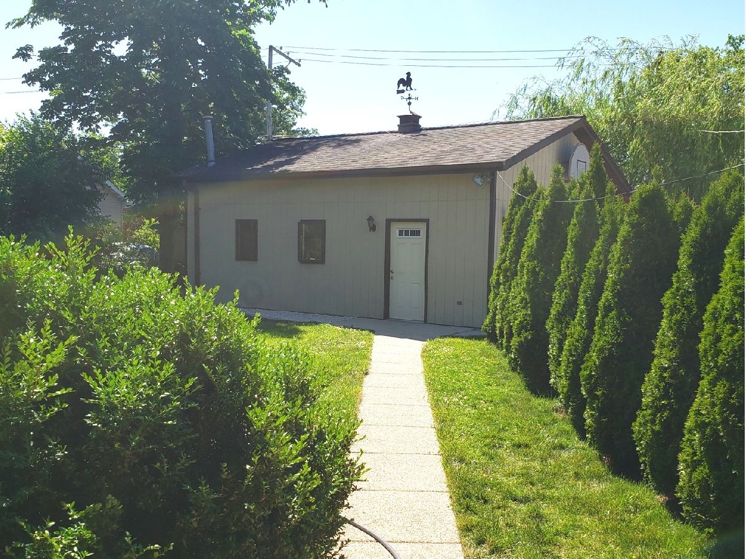


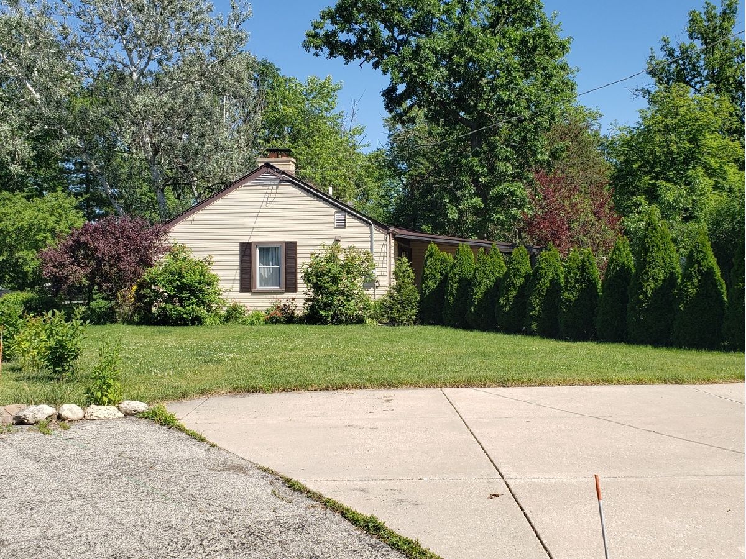
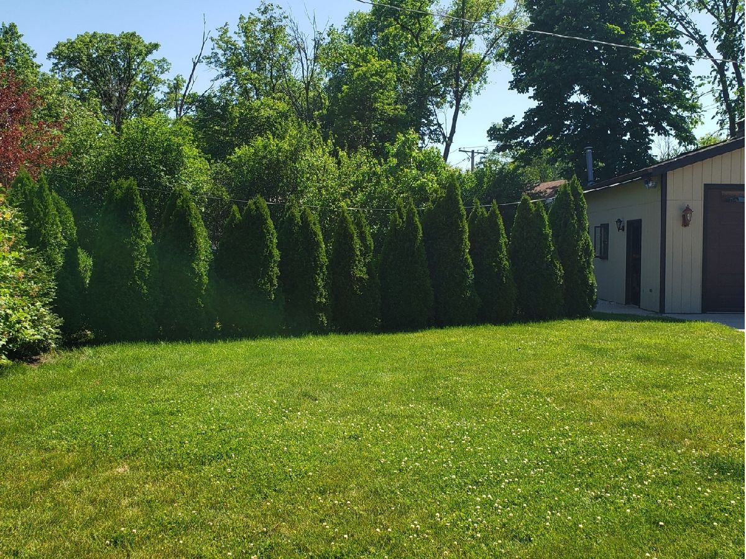
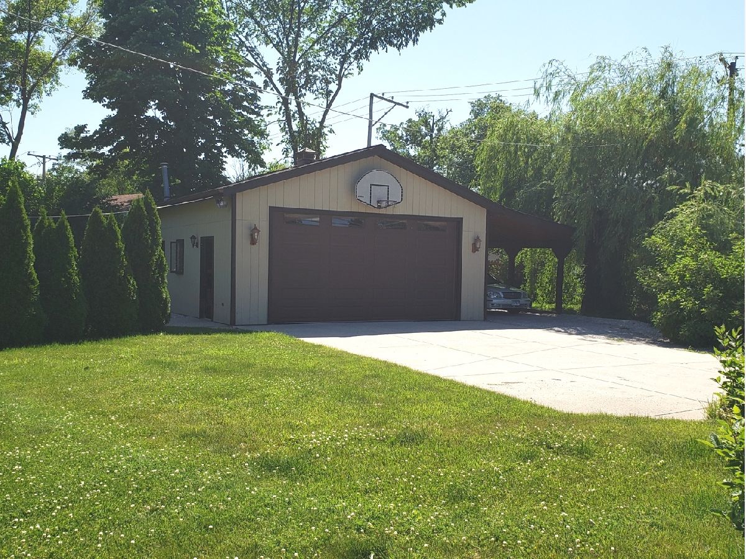
Room Specifics
Total Bedrooms: 3
Bedrooms Above Ground: 3
Bedrooms Below Ground: 0
Dimensions: —
Floor Type: Hardwood
Dimensions: —
Floor Type: Hardwood
Full Bathrooms: 2
Bathroom Amenities: —
Bathroom in Basement: 0
Rooms: No additional rooms
Basement Description: None
Other Specifics
| 2 | |
| Concrete Perimeter | |
| Concrete | |
| — | |
| Corner Lot,Irregular Lot,Wooded | |
| 106X205 | |
| Pull Down Stair | |
| Full | |
| Hardwood Floors, First Floor Bedroom, First Floor Laundry | |
| Range, Refrigerator, Dryer, Stainless Steel Appliance(s) | |
| Not in DB | |
| — | |
| — | |
| — | |
| Wood Burning, Gas Starter |
Tax History
| Year | Property Taxes |
|---|---|
| 2012 | $4,351 |
| 2020 | $4,977 |
Contact Agent
Nearby Similar Homes
Nearby Sold Comparables
Contact Agent
Listing Provided By
RE/MAX City

