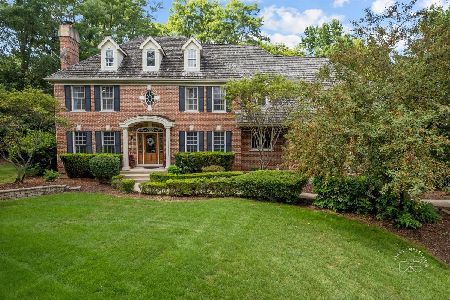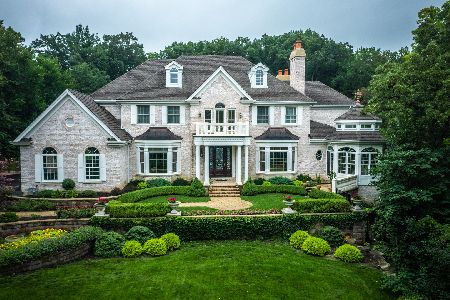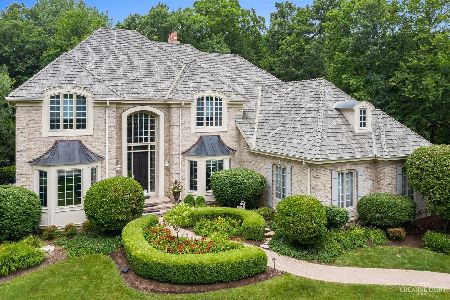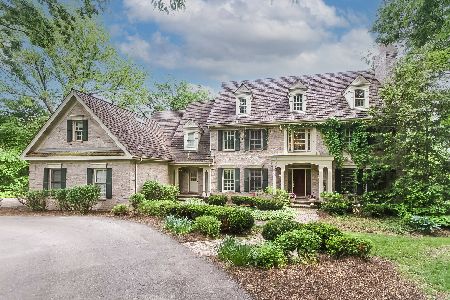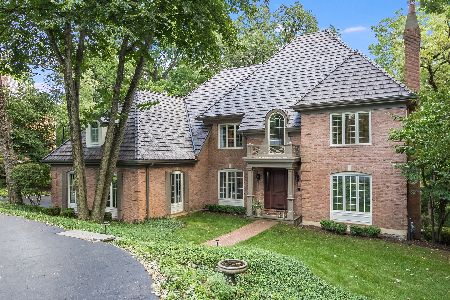4N555 Hidden Oaks Road, St Charles, Illinois 60175
$555,000
|
Sold
|
|
| Status: | Closed |
| Sqft: | 3,899 |
| Cost/Sqft: | $145 |
| Beds: | 4 |
| Baths: | 4 |
| Year Built: | 1992 |
| Property Taxes: | $14,549 |
| Days On Market: | 1970 |
| Lot Size: | 1,26 |
Description
Beautiful one owner Derrico custom Cape Cod style home on a private cul-de-sac lot backing to acres of preserved land---enjoy beauty, privacy and stunning year-round views in this very special setting!! The paver patio leads to your covered front porch with room enough for chairs that makes it a great place to unwind after a long day. The 2-story foyer greets you upon entry with gleaming hardwood floors that flow throughout most of the main floor and it opens to the formal living room! Formal living room with crown molding, fireplace with marble surround and hearth, and glass doors that lead to the formal dining room. The formal dining room has a recessed tray ceiling with crown molding inlay, chair rail and a wall of windows with transoms above overlooking the stunning back yard! Come and see the kitchen with white cabinetry, granite c-tops, double ovens, recessed lighting and big eating space with atrium door that leads to the multi-level deck. The heart of the home is the family room with a vaulted/beamed ceiling, floor to ceiling brick fireplace framed by windows, recessed wet bar with wine storage and back staircase. First floor den with custom millwork and built-in bookshelves has access to the full bath for your convenience! Main floor laundry room with miles of cabinets, utility sink and service door to the side yard. Master suite with tray ceiling, crown molding, cozy brick fireplace, and walk-in closet with custom built-ins. Luxury master bath with His & Hers vanities, jetted tub, separate steam shower with built-in seat and private water closet. Bedroom two/guest suite with private en-suite bath with steam shower. Bedrooms three & four share a Jack & Jill bath with Jacuzzi whirlpool. Bedroom four has a bonus room with a vaulted skylight ceiling and an 18x12 walk-in closet with built-ins! Full unfinished walk-out basement with floor to ceiling brick fireplace and bath rough-in. Expansive and impressive multi-level deck spans the width of the home and offers numerous entertaining areas and lovely views of your yard!! New: architectural shingle roof, granite, fixtures, paint... Gorgeous moldings, volume and tray ceilings throughout, and much more!!
Property Specifics
| Single Family | |
| — | |
| Traditional | |
| 1992 | |
| Full,Walkout | |
| CUSTOM | |
| No | |
| 1.26 |
| Kane | |
| Hidden Oaks | |
| 650 / Annual | |
| Insurance | |
| Private Well | |
| Septic-Private | |
| 10841059 | |
| 0824277006 |
Nearby Schools
| NAME: | DISTRICT: | DISTANCE: | |
|---|---|---|---|
|
Grade School
Bell-graham Elementary School |
303 | — | |
|
Middle School
Thompson Middle School |
303 | Not in DB | |
|
High School
St Charles North High School |
303 | Not in DB | |
Property History
| DATE: | EVENT: | PRICE: | SOURCE: |
|---|---|---|---|
| 23 Oct, 2020 | Sold | $555,000 | MRED MLS |
| 1 Sep, 2020 | Under contract | $565,000 | MRED MLS |
| 31 Aug, 2020 | Listed for sale | $565,000 | MRED MLS |








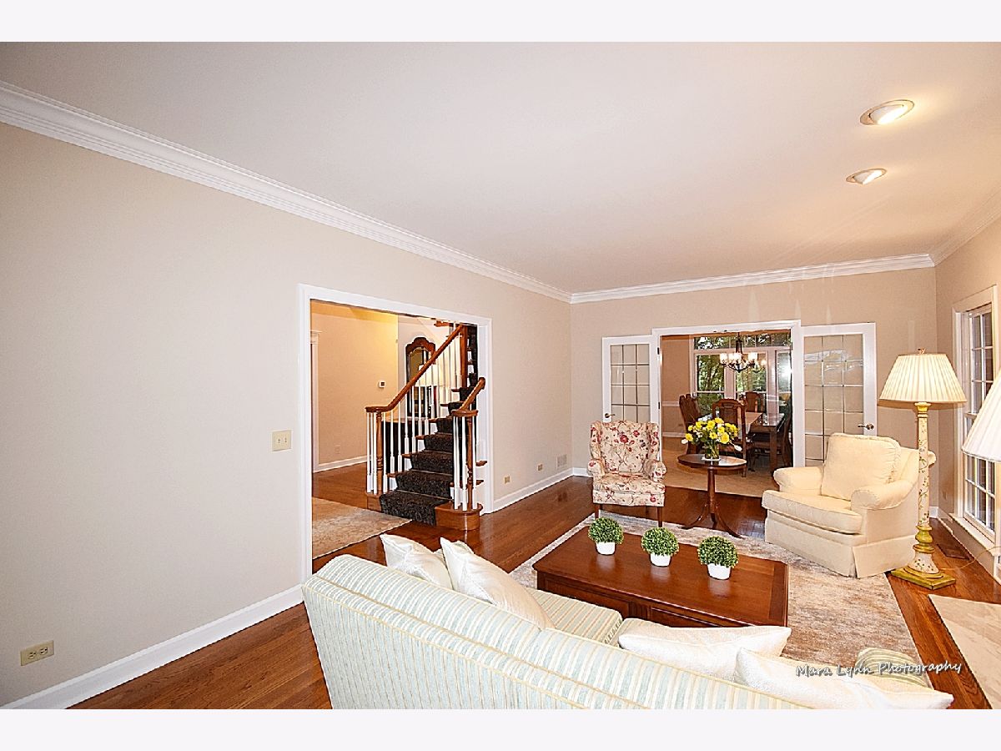










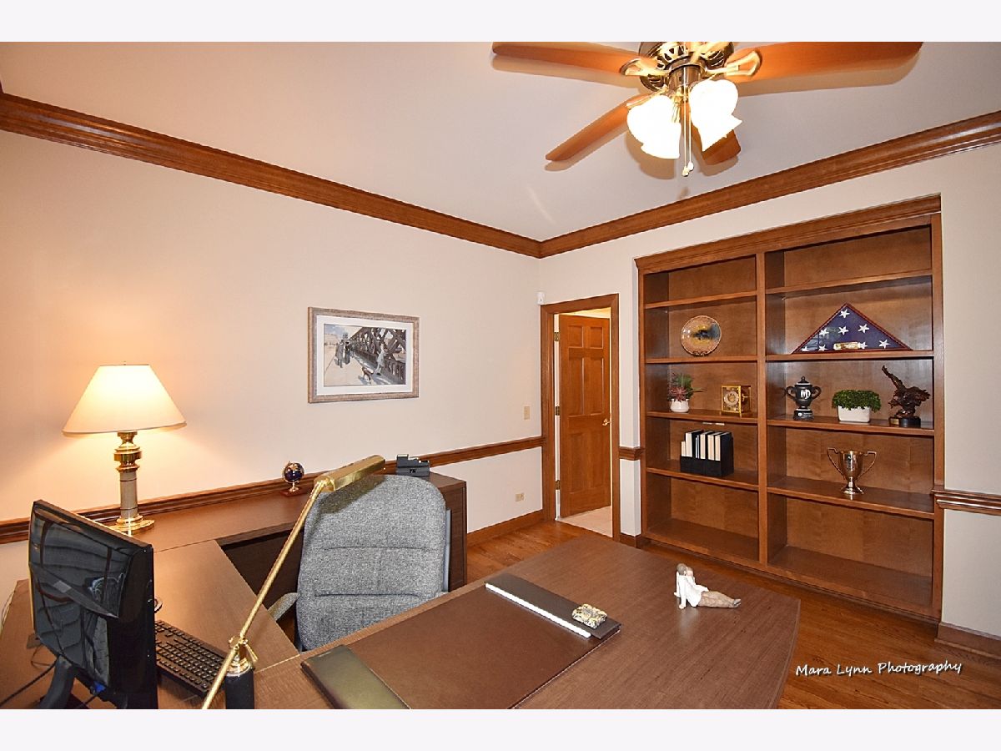






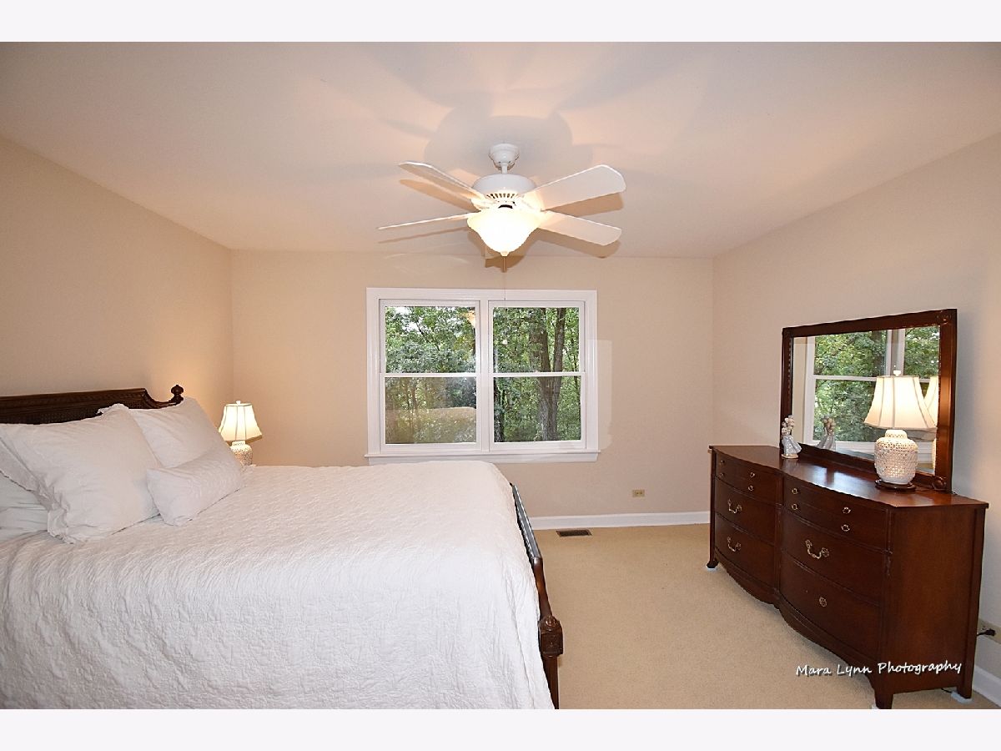







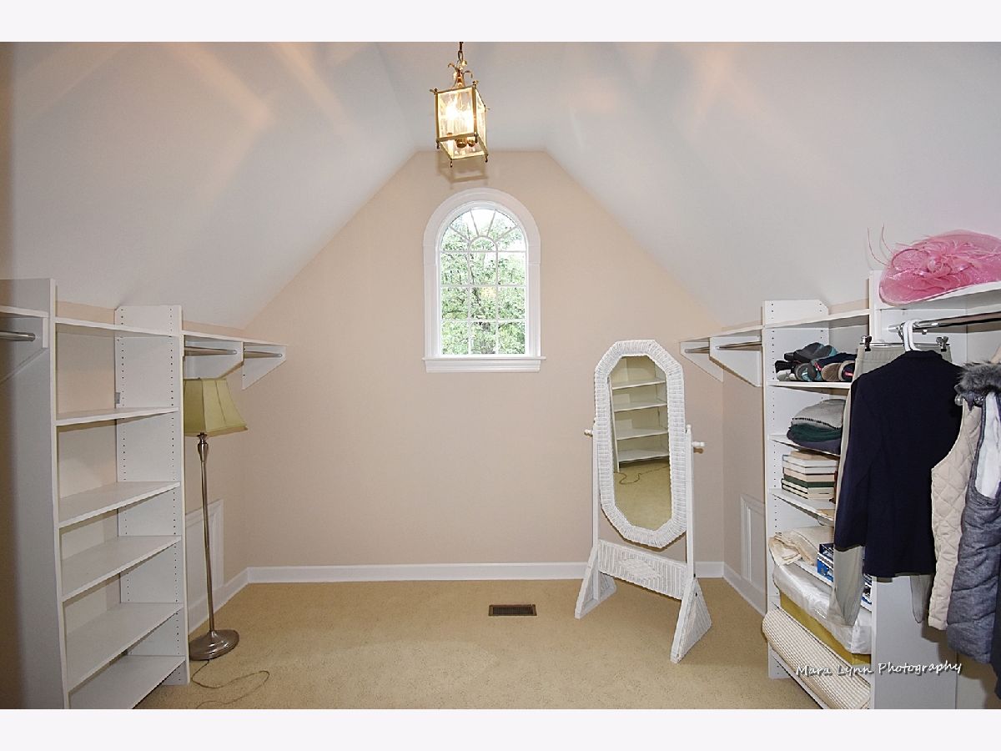





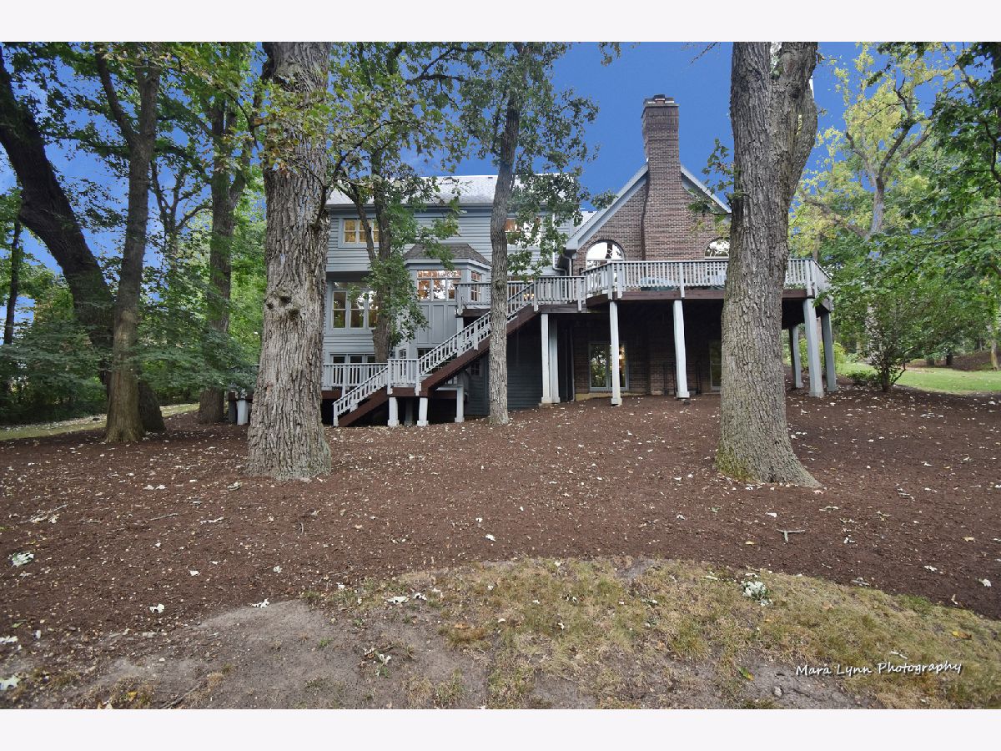
Room Specifics
Total Bedrooms: 4
Bedrooms Above Ground: 4
Bedrooms Below Ground: 0
Dimensions: —
Floor Type: Carpet
Dimensions: —
Floor Type: Carpet
Dimensions: —
Floor Type: Carpet
Full Bathrooms: 4
Bathroom Amenities: Whirlpool,Separate Shower,Steam Shower,Double Sink
Bathroom in Basement: 0
Rooms: Den,Bonus Room,Foyer
Basement Description: Unfinished,Exterior Access,Bathroom Rough-In
Other Specifics
| 3.1 | |
| Concrete Perimeter | |
| Asphalt | |
| Deck, Porch | |
| Cul-De-Sac,Nature Preserve Adjacent,Landscaped,Wooded | |
| 124X333X191X342 | |
| — | |
| Full | |
| Vaulted/Cathedral Ceilings, Skylight(s), Sauna/Steam Room, Bar-Wet, First Floor Laundry, First Floor Full Bath | |
| Double Oven, Microwave, Dishwasher, Refrigerator, Freezer, Washer, Dryer, Disposal, Water Purifier Owned | |
| Not in DB | |
| Park, Street Lights, Street Paved | |
| — | |
| — | |
| Wood Burning, Gas Log, Gas Starter |
Tax History
| Year | Property Taxes |
|---|---|
| 2020 | $14,549 |
Contact Agent
Nearby Similar Homes
Nearby Sold Comparables
Contact Agent
Listing Provided By
REMAX All Pro - St Charles

