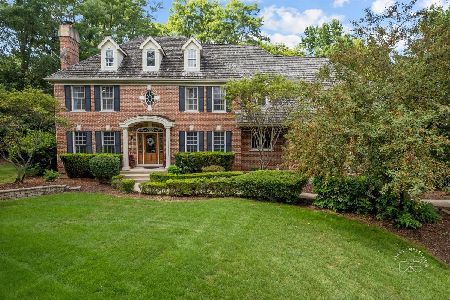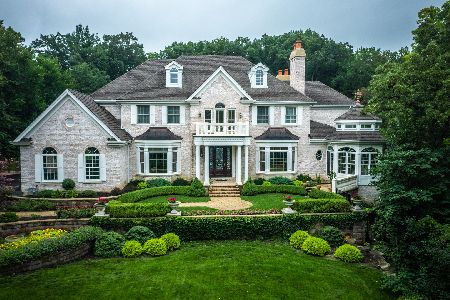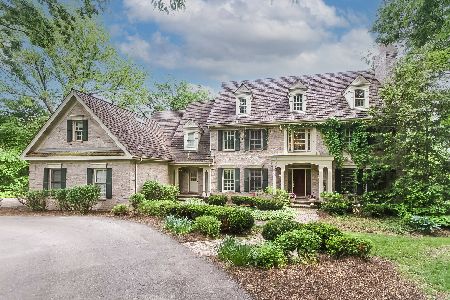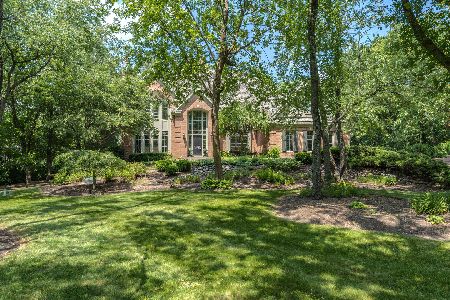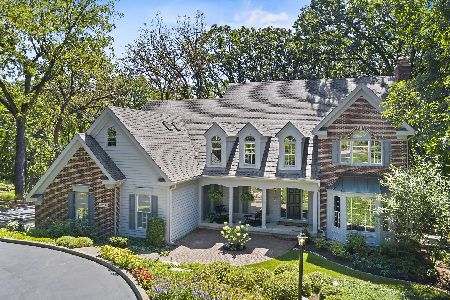4N558 Hidden Oaks Road, St Charles, Illinois 60175
$627,240
|
Sold
|
|
| Status: | Closed |
| Sqft: | 5,588 |
| Cost/Sqft: | $125 |
| Beds: | 4 |
| Baths: | 5 |
| Year Built: | 1994 |
| Property Taxes: | $17,100 |
| Days On Market: | 2570 |
| Lot Size: | 1,25 |
Description
Gorgeous newly renovated custom original owner home! Large rooms; ABUNDANT STORAGE/CLOSETS, volume and 2-story ceilings; 4 bedrooms and 4 1/2 baths; 3 fireplaces; 4-CAR GARAGE; quality finished deep pour walk-out lower level... Novel granite and stainless kitchen with unique island, tons of counters and cabinetry, butler's pantry and vaulted window surround dinette! Dramatic family room with soaring brick fireplace and walls of floor to ceiling windows. Handsome 1st floor den with built-ins opens up to a private deck. Huge tray ceiling master suite has a luxurious marble bath, dual walk-in closets and a private balcony! Over 5,500 square feet of living space and an amazing 1+ acre lot with mature trees, lush landscaping, perennials, waterscape pond and open areas offering fabulous year round vistas! This is a must see home and the Best Value Around!
Property Specifics
| Single Family | |
| — | |
| Traditional | |
| 1994 | |
| Full,Walkout | |
| — | |
| No | |
| 1.25 |
| Kane | |
| Hidden Oaks | |
| 500 / Annual | |
| None | |
| Private Well | |
| Septic-Private | |
| 10167856 | |
| 0824276005 |
Nearby Schools
| NAME: | DISTRICT: | DISTANCE: | |
|---|---|---|---|
|
Grade School
Bell-graham Elementary School |
303 | — | |
|
High School
St Charles North High School |
303 | Not in DB | |
Property History
| DATE: | EVENT: | PRICE: | SOURCE: |
|---|---|---|---|
| 29 Mar, 2019 | Sold | $627,240 | MRED MLS |
| 6 Feb, 2019 | Under contract | $697,700 | MRED MLS |
| 8 Jan, 2019 | Listed for sale | $697,700 | MRED MLS |
Room Specifics
Total Bedrooms: 4
Bedrooms Above Ground: 4
Bedrooms Below Ground: 0
Dimensions: —
Floor Type: Carpet
Dimensions: —
Floor Type: Carpet
Dimensions: —
Floor Type: Carpet
Full Bathrooms: 5
Bathroom Amenities: Whirlpool,Double Sink,Double Shower
Bathroom in Basement: 1
Rooms: Den,Recreation Room,Exercise Room,Foyer
Basement Description: Finished,Exterior Access
Other Specifics
| 4 | |
| Concrete Perimeter | |
| Asphalt | |
| Balcony, Deck | |
| Cul-De-Sac,Landscaped,Pond(s),Wooded | |
| 200X226X243X281 | |
| — | |
| Full | |
| Vaulted/Cathedral Ceilings, Skylight(s), Bar-Wet, Hardwood Floors, Wood Laminate Floors, First Floor Laundry | |
| Double Oven, Microwave, Dishwasher, Refrigerator, High End Refrigerator, Washer, Dryer, Disposal | |
| Not in DB | |
| Pool, Tennis Courts, Street Lights, Street Paved | |
| — | |
| — | |
| Wood Burning, Gas Log, Gas Starter |
Tax History
| Year | Property Taxes |
|---|---|
| 2019 | $17,100 |
Contact Agent
Nearby Similar Homes
Nearby Sold Comparables
Contact Agent
Listing Provided By
RE/MAX All Pro

