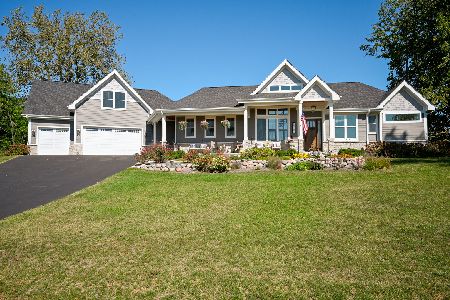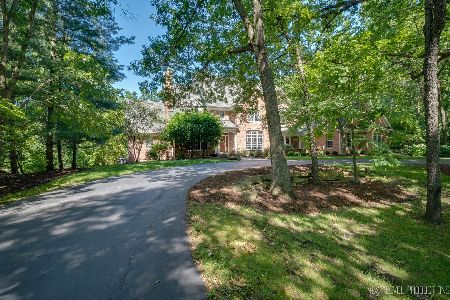4N579 Pheasant Run Drive, St Charles, Illinois 60175
$540,000
|
Sold
|
|
| Status: | Closed |
| Sqft: | 3,100 |
| Cost/Sqft: | $177 |
| Beds: | 4 |
| Baths: | 5 |
| Year Built: | 1958 |
| Property Taxes: | $11,472 |
| Days On Market: | 2312 |
| Lot Size: | 1,61 |
Description
"Sensible Luxury" Intelligently Designed, open concept, crafted for all stages of life, and/or multi-generational family w multiple living pods. Minutes to town yet private 1.6 acres located on an oak-canopied dead end lane. Kitchen w/ high end appliances and Quartz C-tops. Cathedral master suite w/ stone fireplace, wine/coffee wet bar, his & her Walk-in closets, french door to flagstone patio, walk-in shower & soaking tub. Separate home office(s). Every room has a view and hardwired for WI-FI, cable/TV. Walk out lower level, w kitchenette, bedroom w outside access, full bath. Perfect for guest, au pair, kids or parents. Oversized, insulated 2 car gar w central vac, roughed w nat gas for heater. All utilities roughed in for future addition or outbuilding. COMPARE this house with NEW construction (feature for feature) and you'll discover that "This is your house for LIFE" HGTV PERFECT. Extreme & Complete Makeover by Xtreme Makeover Specialist.
Property Specifics
| Single Family | |
| — | |
| Ranch | |
| 1958 | |
| Partial,Walkout | |
| — | |
| No | |
| 1.61 |
| Kane | |
| — | |
| — / Not Applicable | |
| None | |
| Private Well | |
| Septic-Mechanical, Septic-Private | |
| 10527896 | |
| 09192000050000 |
Nearby Schools
| NAME: | DISTRICT: | DISTANCE: | |
|---|---|---|---|
|
High School
St Charles North High School |
303 | Not in DB | |
Property History
| DATE: | EVENT: | PRICE: | SOURCE: |
|---|---|---|---|
| 23 Jun, 2016 | Sold | $275,000 | MRED MLS |
| 4 Feb, 2016 | Under contract | $283,500 | MRED MLS |
| 4 Feb, 2016 | Listed for sale | $283,500 | MRED MLS |
| 26 Feb, 2020 | Sold | $540,000 | MRED MLS |
| 18 Dec, 2019 | Under contract | $550,000 | MRED MLS |
| 24 Sep, 2019 | Listed for sale | $550,000 | MRED MLS |
Room Specifics
Total Bedrooms: 4
Bedrooms Above Ground: 4
Bedrooms Below Ground: 0
Dimensions: —
Floor Type: Other
Dimensions: —
Floor Type: Other
Dimensions: —
Floor Type: Other
Full Bathrooms: 5
Bathroom Amenities: Separate Shower,Double Sink,Double Shower,Soaking Tub
Bathroom in Basement: 1
Rooms: Study
Basement Description: Finished
Other Specifics
| 2 | |
| Concrete Perimeter | |
| Asphalt | |
| Deck, Patio, Porch, Brick Paver Patio | |
| Landscaped,Wooded | |
| 135X448X177X235X185 | |
| — | |
| Full | |
| Vaulted/Cathedral Ceilings, Skylight(s), Bar-Wet, In-Law Arrangement, First Floor Laundry, First Floor Full Bath | |
| Double Oven, Dishwasher, Refrigerator, Bar Fridge, Washer, Dryer, Disposal, Stainless Steel Appliance(s), Wine Refrigerator, Cooktop, Built-In Oven | |
| Not in DB | |
| — | |
| — | |
| — | |
| Wood Burning, Gas Log, Gas Starter, Heatilator |
Tax History
| Year | Property Taxes |
|---|---|
| 2016 | $9,968 |
| 2020 | $11,472 |
Contact Agent
Nearby Similar Homes
Contact Agent
Listing Provided By
Success 24/7 Real Estate






