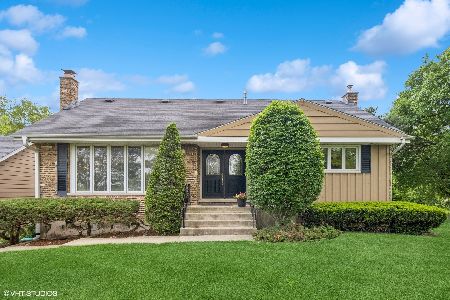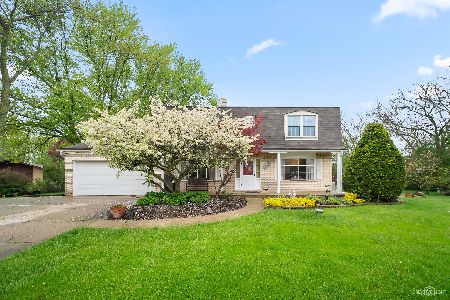4N581 Petersdorf Road, West Chicago, Illinois 60185
$331,000
|
Sold
|
|
| Status: | Closed |
| Sqft: | 2,691 |
| Cost/Sqft: | $121 |
| Beds: | 5 |
| Baths: | 3 |
| Year Built: | 1963 |
| Property Taxes: | $7,306 |
| Days On Market: | 2168 |
| Lot Size: | 1,00 |
Description
This sparkling clean 5 bedroom home sits on a 1 acre professionally landscaped lot within walking distance to Bartlett High School! Enter into the large living room offering tons of natural light thru the big bright bay window. The updated kitchen offers stainless steel appliances - NEW fridge & oven in 2020, recessed lighting, lots of cabinets and new flooring! The spacious 1st floor master bedroom has a bay window overlooking the deep backyard; a double-wide closet and an updated private bath. The upper level features 4 spacious bedrooms all with large closets; an updated hall bath and beautiful hardwood floors! The lower level offers a huge family room; great for entertaining guests! Plus there is a 2.5 car garage and don't forget the extra storage space in the large 19 x 25 workshop w/electricity. Plus there is a big elevated deck & pergola. Updates include: Well Tank (2020); Fresh paint (2019-20); Radon MIT System (2019); A/C, furnace, water heater and sump pump all in 2017; Water Softener (2016); Generator & Upgraded Electrical panel in 2012; Windows, doors, siding, roof all in 2009. This is a gem!
Property Specifics
| Single Family | |
| — | |
| — | |
| 1963 | |
| Full | |
| — | |
| No | |
| 1 |
| Du Page | |
| — | |
| — / Not Applicable | |
| None | |
| Private Well | |
| Septic-Private | |
| 10650087 | |
| 0122200009 |
Nearby Schools
| NAME: | DISTRICT: | DISTANCE: | |
|---|---|---|---|
|
Grade School
Hawk Hollow Elementary School |
46 | — | |
|
Middle School
East View Middle School |
46 | Not in DB | |
|
High School
Bartlett High School |
46 | Not in DB | |
Property History
| DATE: | EVENT: | PRICE: | SOURCE: |
|---|---|---|---|
| 16 Apr, 2020 | Sold | $331,000 | MRED MLS |
| 4 Mar, 2020 | Under contract | $325,000 | MRED MLS |
| 27 Feb, 2020 | Listed for sale | $325,000 | MRED MLS |
Room Specifics
Total Bedrooms: 5
Bedrooms Above Ground: 5
Bedrooms Below Ground: 0
Dimensions: —
Floor Type: Hardwood
Dimensions: —
Floor Type: Hardwood
Dimensions: —
Floor Type: Hardwood
Dimensions: —
Floor Type: —
Full Bathrooms: 3
Bathroom Amenities: —
Bathroom in Basement: 1
Rooms: Bedroom 5,Tandem Room,Utility Room-Lower Level
Basement Description: Finished
Other Specifics
| 3 | |
| Concrete Perimeter | |
| — | |
| Deck | |
| — | |
| 150 X 290 | |
| — | |
| Full | |
| Hardwood Floors, First Floor Bedroom, First Floor Full Bath | |
| Range, Microwave, Dishwasher, Refrigerator, Washer, Dryer | |
| Not in DB | |
| Lake | |
| — | |
| — | |
| — |
Tax History
| Year | Property Taxes |
|---|---|
| 2020 | $7,306 |
Contact Agent
Nearby Sold Comparables
Contact Agent
Listing Provided By
RE/MAX Cornerstone








