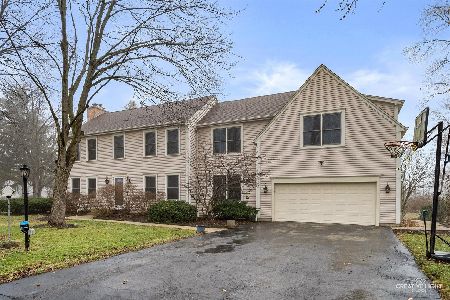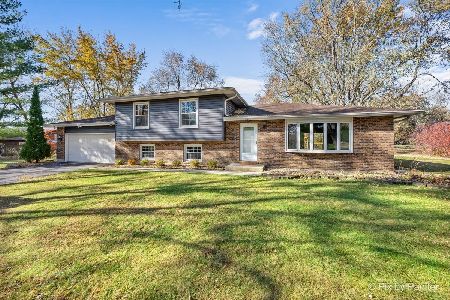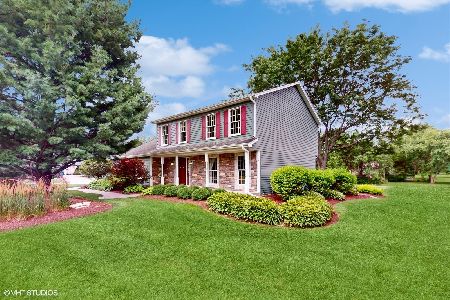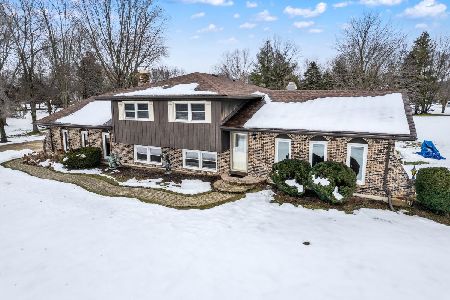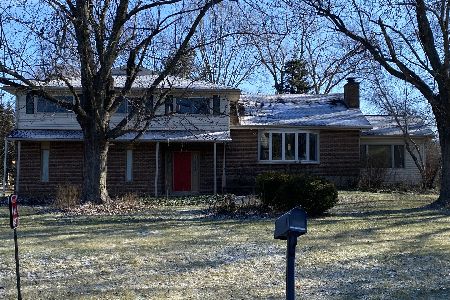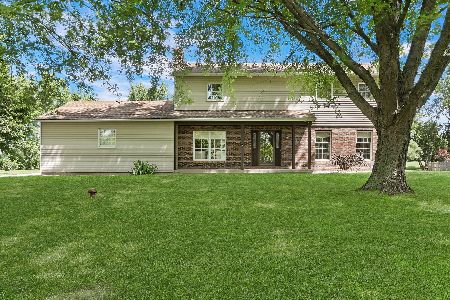4N588 Chateaugay Lane, Elburn, Illinois 60119
$299,900
|
Sold
|
|
| Status: | Closed |
| Sqft: | 2,489 |
| Cost/Sqft: | $120 |
| Beds: | 4 |
| Baths: | 3 |
| Year Built: | 1989 |
| Property Taxes: | $7,363 |
| Days On Market: | 2792 |
| Lot Size: | 1,07 |
Description
Feels like home! Situated on a wooded lot, this 4 bedroom, 2 1/2 bath home offers quiet country living while being just minutes away from St. Charles, Geneva, top-rated schools, shops & restaurants. The open-concept floor plan flows from the kitchen with cabinets galore, through the eating area to the family room; perfect for entertaining! Four generous sized bedrooms upstairs include the master bedroom with bathroom ensuite & large walk-in closet. Solid oak finishes & 6-panel doors throughout. Host family and friends for BBQs on the deck overlooking the yard - perfect for lawn games and your fire pit! The partially finished basement awaits your choice of flooring and finishing touches. Two large sheds for extra storage. St. Charles Schools, Dist. #303. Near bike & horse riding trails, forest preserves, winery & water park, yet close to METRA & interstate highways. Move-in ready but SO much potential to freshen and update. This is where you belong! ESTATE SALE
Property Specifics
| Single Family | |
| — | |
| Colonial | |
| 1989 | |
| Partial | |
| — | |
| No | |
| 1.07 |
| Kane | |
| Cheval De Salle | |
| 0 / Not Applicable | |
| None | |
| Private Well | |
| Septic-Private | |
| 09970144 | |
| 0821153006 |
Nearby Schools
| NAME: | DISTRICT: | DISTANCE: | |
|---|---|---|---|
|
Grade School
Wasco Elementary School |
303 | — | |
|
Middle School
Thompson Middle School |
303 | Not in DB | |
|
High School
St Charles North High School |
303 | Not in DB | |
Property History
| DATE: | EVENT: | PRICE: | SOURCE: |
|---|---|---|---|
| 30 Aug, 2018 | Sold | $299,900 | MRED MLS |
| 10 Jul, 2018 | Under contract | $299,900 | MRED MLS |
| 1 Jun, 2018 | Listed for sale | $299,900 | MRED MLS |
Room Specifics
Total Bedrooms: 4
Bedrooms Above Ground: 4
Bedrooms Below Ground: 0
Dimensions: —
Floor Type: Carpet
Dimensions: —
Floor Type: Carpet
Dimensions: —
Floor Type: Carpet
Full Bathrooms: 3
Bathroom Amenities: —
Bathroom in Basement: 0
Rooms: Deck
Basement Description: Partially Finished
Other Specifics
| 2 | |
| Concrete Perimeter | |
| Asphalt | |
| Deck | |
| — | |
| 206 X 227 X 205 X 225 | |
| Unfinished | |
| Full | |
| First Floor Laundry | |
| Range, Microwave, Dishwasher, Refrigerator, Washer, Dryer | |
| Not in DB | |
| Street Paved | |
| — | |
| — | |
| Gas Starter |
Tax History
| Year | Property Taxes |
|---|---|
| 2018 | $7,363 |
Contact Agent
Nearby Similar Homes
Nearby Sold Comparables
Contact Agent
Listing Provided By
Baird & Warner

