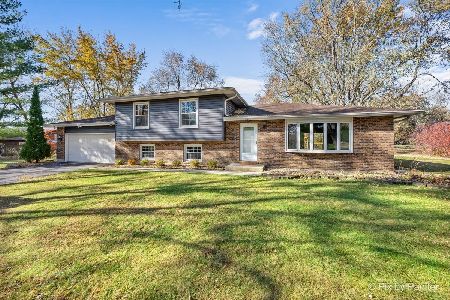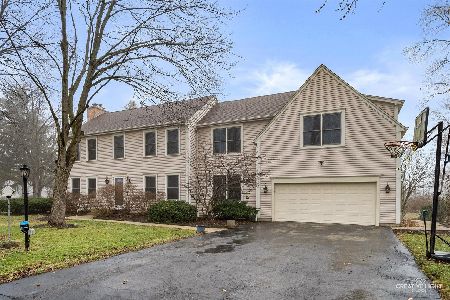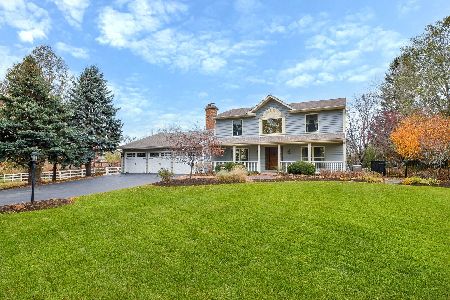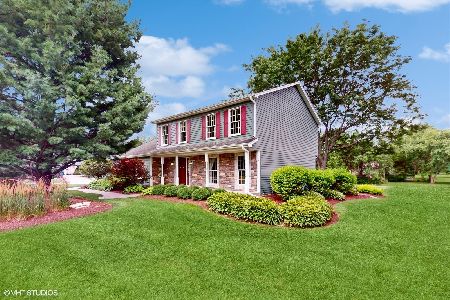4N585 Chateaugay Lane, Elburn, Illinois 60119
$240,000
|
Sold
|
|
| Status: | Closed |
| Sqft: | 0 |
| Cost/Sqft: | — |
| Beds: | 4 |
| Baths: | 4 |
| Year Built: | 1979 |
| Property Taxes: | $6,921 |
| Days On Market: | 2976 |
| Lot Size: | 1,05 |
Description
Charming property offering a peaceful lifestyle on a 1+ acre, fenced lot! Enjoy privacy and quiet, country living while being only MINUTES away from downtown St. Charles and Geneva, Metra Train Station, I-88, and I-90. Award winning District 303 schools, too!!!! This 4 bedroom, 2 full and 2 half bath home offers an abundance of natural light, generously sized bedrooms throughout and a finished English basement with huge recreation area, bath, den and bonus room. 4+ car garage~ extra deep and tall attached garage with service door PLUS a 2nd separate garage/storage shed with space for multiple cars, toys, equipment, etc! Near horse riding trails, forest preserves, water park, and more. Property sold as-is and priced to sell! Fabulous value for home and land...
Property Specifics
| Single Family | |
| — | |
| — | |
| 1979 | |
| Partial | |
| — | |
| No | |
| 1.05 |
| Kane | |
| Cheval De Salle | |
| 0 / Not Applicable | |
| None | |
| Private Well | |
| Septic-Private | |
| 09808631 | |
| 0821154003 |
Nearby Schools
| NAME: | DISTRICT: | DISTANCE: | |
|---|---|---|---|
|
Grade School
Wasco Elementary School |
303 | — | |
|
Middle School
Thompson Middle School |
303 | Not in DB | |
|
High School
St Charles North High School |
303 | Not in DB | |
Property History
| DATE: | EVENT: | PRICE: | SOURCE: |
|---|---|---|---|
| 28 Feb, 2018 | Sold | $240,000 | MRED MLS |
| 18 Jan, 2018 | Under contract | $239,000 | MRED MLS |
| — | Last price change | $259,900 | MRED MLS |
| 29 Nov, 2017 | Listed for sale | $259,900 | MRED MLS |
Room Specifics
Total Bedrooms: 4
Bedrooms Above Ground: 4
Bedrooms Below Ground: 0
Dimensions: —
Floor Type: Carpet
Dimensions: —
Floor Type: Carpet
Dimensions: —
Floor Type: Carpet
Full Bathrooms: 4
Bathroom Amenities: —
Bathroom in Basement: 1
Rooms: Den,Bonus Room
Basement Description: Finished
Other Specifics
| 4 | |
| — | |
| Asphalt,Circular,Side Drive | |
| Deck | |
| Fenced Yard | |
| 214 X 216 X 210 X 214 | |
| — | |
| Full | |
| Vaulted/Cathedral Ceilings | |
| Range, Microwave, Dishwasher, Refrigerator, Washer, Dryer | |
| Not in DB | |
| Horse-Riding Trails, Street Paved | |
| — | |
| — | |
| Wood Burning |
Tax History
| Year | Property Taxes |
|---|---|
| 2018 | $6,921 |
Contact Agent
Nearby Similar Homes
Nearby Sold Comparables
Contact Agent
Listing Provided By
Coldwell Banker Residential









