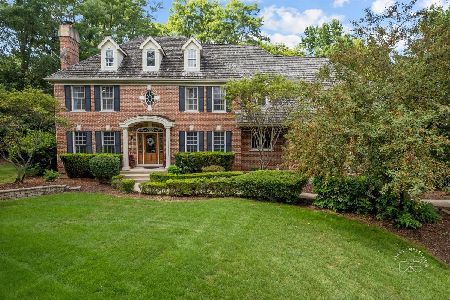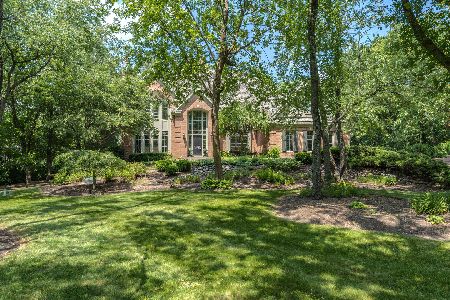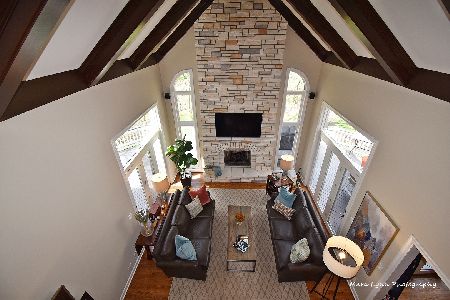4N589 High Meadow Road, St Charles, Illinois 60175
$535,000
|
Sold
|
|
| Status: | Closed |
| Sqft: | 3,995 |
| Cost/Sqft: | $136 |
| Beds: | 4 |
| Baths: | 4 |
| Year Built: | 1992 |
| Property Taxes: | $17,480 |
| Days On Market: | 2193 |
| Lot Size: | 1,23 |
Description
Wonderfully updated home on a beautiful wooded lot in sought after neighborhood - renovated kitchen, baths, fixtures, hardware... Exceptional millwork... Elegant move-in decor!! You will love the granite kitchen with Stainless Steel appliances and the octagonal dinette that opens to a dramatic 2-story 4-season sunroom which leads to an expansive maintenance free pergola deck and brick paved patio with a granite kitchen which overlooks a truly spectacular private setting!! Master bedroom with a cozy fireplace, 2 walk-in closets, and a luxurious bath with Jacuzzi and body spray shower - huge bedrooms all with dual closets... Bedroom 3 opens to a 17x12 versatile bonus room! Sunken family room with impressive fireplace also opens to the lovely sunroom... Finished walk-out basement with bath, recessed wet bar, fireplace, playroom, and a rec room that opens to the private lower patio and the beautifully landscaped yard with stone outcroppings!!!
Property Specifics
| Single Family | |
| — | |
| Traditional | |
| 1992 | |
| Full,Walkout | |
| — | |
| No | |
| 1.23 |
| Kane | |
| Hidden Oaks | |
| 650 / Annual | |
| Insurance | |
| Private Well | |
| Septic-Private | |
| 10614414 | |
| 0824276003 |
Nearby Schools
| NAME: | DISTRICT: | DISTANCE: | |
|---|---|---|---|
|
Grade School
Bell-graham Elementary School |
303 | — | |
|
High School
St Charles North High School |
303 | Not in DB | |
Property History
| DATE: | EVENT: | PRICE: | SOURCE: |
|---|---|---|---|
| 5 Oct, 2020 | Sold | $535,000 | MRED MLS |
| 6 Aug, 2020 | Under contract | $544,900 | MRED MLS |
| — | Last price change | $549,800 | MRED MLS |
| 20 Jan, 2020 | Listed for sale | $569,900 | MRED MLS |
Room Specifics
Total Bedrooms: 4
Bedrooms Above Ground: 4
Bedrooms Below Ground: 0
Dimensions: —
Floor Type: Carpet
Dimensions: —
Floor Type: Carpet
Dimensions: —
Floor Type: Carpet
Full Bathrooms: 4
Bathroom Amenities: Whirlpool,Separate Shower,Double Sink,Full Body Spray Shower,Double Shower
Bathroom in Basement: 1
Rooms: Eating Area,Den,Bonus Room,Recreation Room,Play Room,Heated Sun Room,Foyer
Basement Description: Finished,Exterior Access
Other Specifics
| 3 | |
| Concrete Perimeter | |
| Asphalt | |
| Deck, Brick Paver Patio | |
| Landscaped,Wooded | |
| 410X287X260 | |
| — | |
| Full | |
| Vaulted/Cathedral Ceilings, Skylight(s), Bar-Wet, Hardwood Floors, First Floor Laundry | |
| Double Oven, Microwave, Dishwasher, Refrigerator, Washer, Dryer, Disposal, Stainless Steel Appliance(s) | |
| Not in DB | |
| Park, Pool, Tennis Court(s), Street Lights, Street Paved | |
| — | |
| — | |
| Wood Burning, Gas Log, Gas Starter |
Tax History
| Year | Property Taxes |
|---|---|
| 2020 | $17,480 |
Contact Agent
Nearby Similar Homes
Nearby Sold Comparables
Contact Agent
Listing Provided By
REMAX All Pro - St Charles








