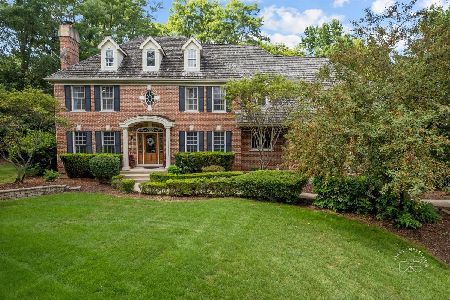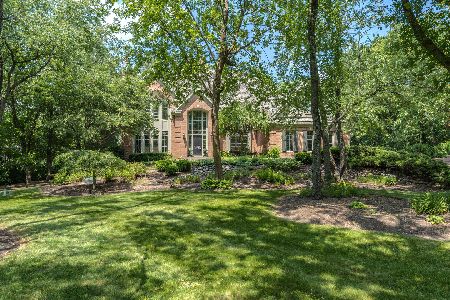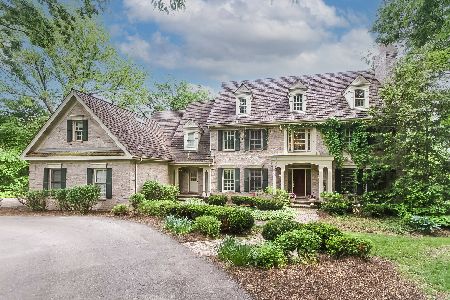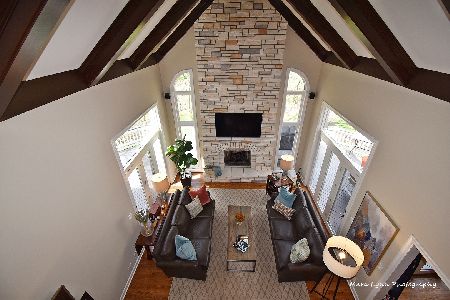4N540 Hidden Oaks Road, St Charles, Illinois 60175
$760,000
|
Sold
|
|
| Status: | Closed |
| Sqft: | 5,745 |
| Cost/Sqft: | $139 |
| Beds: | 5 |
| Baths: | 5 |
| Year Built: | 1993 |
| Property Taxes: | $18,214 |
| Days On Market: | 2765 |
| Lot Size: | 1,27 |
Description
Sophisticated French Country home on an incredibly beautiful lot extensively landscaped with stone outcroppings, expansive bluestone patios, in-ground pool... Walk over the bridge and view the cascading waterfall pond and hidden grotto with spa - this stunning yard provides total privacy - you will be very impressed! Granite kitchen with high end Miele, Viking and Thermador Stainless Steel appliances is a chef's delight... Impressive two story family room with vaulted beamed ceiling, spectacular fireplace, and walls of windows to take in the scenic year round views... Living room with cozy fireplace and full round bay window... Master bedroom retreat with luxurious vaulted Grecian bath and his 'n her walk-in closets... Beautifully finished deep pour walk-out basement with fireplace, 1,000 bottle wine cellar, bath and recreation areas!! Two story entry with iron balusters... Elaborate millwork and craftsmanship... Transom and arched windows... Brick paved driveway and so much more!
Property Specifics
| Single Family | |
| — | |
| Traditional | |
| 1993 | |
| Full,Walkout | |
| — | |
| No | |
| 1.27 |
| Kane | |
| Hidden Oaks | |
| 500 / Annual | |
| Insurance | |
| Private Well | |
| Septic-Private | |
| 09999291 | |
| 0824276004 |
Nearby Schools
| NAME: | DISTRICT: | DISTANCE: | |
|---|---|---|---|
|
Grade School
Bell-graham Elementary School |
303 | — | |
|
High School
St Charles North High School |
303 | Not in DB | |
Property History
| DATE: | EVENT: | PRICE: | SOURCE: |
|---|---|---|---|
| 15 Feb, 2019 | Sold | $760,000 | MRED MLS |
| 28 Dec, 2018 | Under contract | $800,000 | MRED MLS |
| 27 Jun, 2018 | Listed for sale | $800,000 | MRED MLS |
| 8 Nov, 2024 | Sold | $985,000 | MRED MLS |
| 30 Sep, 2024 | Under contract | $1,050,000 | MRED MLS |
| 11 Jul, 2024 | Listed for sale | $1,050,000 | MRED MLS |
Room Specifics
Total Bedrooms: 5
Bedrooms Above Ground: 5
Bedrooms Below Ground: 0
Dimensions: —
Floor Type: Carpet
Dimensions: —
Floor Type: Carpet
Dimensions: —
Floor Type: Carpet
Dimensions: —
Floor Type: —
Full Bathrooms: 5
Bathroom Amenities: Whirlpool,Separate Shower,Double Sink
Bathroom in Basement: 1
Rooms: Den,Foyer,Bedroom 5,Recreation Room,Game Room,Exercise Room,Office
Basement Description: Finished,Exterior Access
Other Specifics
| 3 | |
| Concrete Perimeter | |
| Brick | |
| Patio, Hot Tub, In Ground Pool | |
| Cul-De-Sac,Landscaped,Wooded | |
| 111X347X226X291 | |
| — | |
| Full | |
| Vaulted/Cathedral Ceilings, Hardwood Floors, First Floor Laundry | |
| Double Oven, Microwave, Dishwasher, Refrigerator, High End Refrigerator, Disposal, Stainless Steel Appliance(s) | |
| Not in DB | |
| Pool, Tennis Courts, Street Lights, Street Paved | |
| — | |
| — | |
| Wood Burning, Gas Log, Gas Starter |
Tax History
| Year | Property Taxes |
|---|---|
| 2019 | $18,214 |
| 2024 | $21,201 |
Contact Agent
Nearby Similar Homes
Nearby Sold Comparables
Contact Agent
Listing Provided By
RE/MAX All Pro









