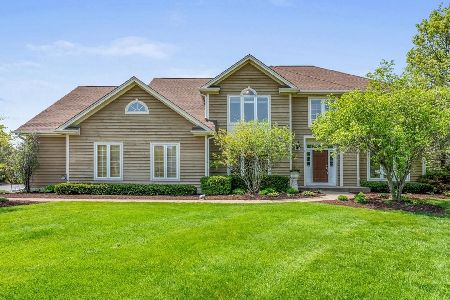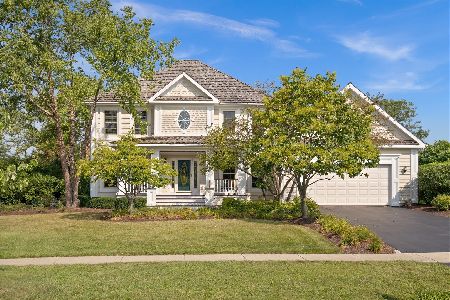4N604 Robert Frost Circle, St Charles, Illinois 60175
$485,000
|
Sold
|
|
| Status: | Closed |
| Sqft: | 3,600 |
| Cost/Sqft: | $139 |
| Beds: | 4 |
| Baths: | 4 |
| Year Built: | 1996 |
| Property Taxes: | $12,121 |
| Days On Market: | 2124 |
| Lot Size: | 0,44 |
Description
**D#303 St. Charles Schools**Beautiful Custom-Built Former Builder's Model in Fox Mill**4 Bedrooms + 3 Full & 1 Half Bathrooms + Den + Full Finished Basement. Amazing, large homesite backs to open space. Main level full bathroom...Den could serve as a bedroom. Home features incredible and welcoming front porch with tons of outdoor enjoyment spaces including pergola. Updated Kitchen offers granite counters, oversized island & more. Family Room with fireplace. Dual staircases. Upstairs is the Master Suite retreat featuring an updated bath with dual shower and enormous walk-In closet w/washer and dryer. 3 more bedrooms and hall Bath finish the upstairs. Finished basement has custom bar, Recreation, Game & Theatre Rooms, & Half Bath. Workshop. Mud Room. Professionally landscaped yard w/invisible fence, custom built fire pit & pergola! Walk or bike to school! Garage fits Yukon XL with remaining space. Custom trim work throughout. Freshly painted and ready for new owner. ***Walk to Bell-Graham Elementary*** AGENTS AND/OR PROSPECTIVE BUYERS EXPOSED TO COVID 19 OR WITH A COUGH OR FEVER ARE NOT TO ENTER THE HOME UNTIL THEY RECEIVE MEDICAL CLEARANCE.
Property Specifics
| Single Family | |
| — | |
| — | |
| 1996 | |
| Full | |
| CUSTOM | |
| No | |
| 0.44 |
| Kane | |
| Fox Mill | |
| 310 / Quarterly | |
| Insurance,Clubhouse,Pool | |
| Public | |
| Public Sewer | |
| 10649086 | |
| 0824151006 |
Nearby Schools
| NAME: | DISTRICT: | DISTANCE: | |
|---|---|---|---|
|
Grade School
Bell-graham Elementary School |
303 | — | |
|
Middle School
Thompson Middle School |
303 | Not in DB | |
|
High School
St Charles East High School |
303 | Not in DB | |
Property History
| DATE: | EVENT: | PRICE: | SOURCE: |
|---|---|---|---|
| 15 May, 2020 | Sold | $485,000 | MRED MLS |
| 5 Apr, 2020 | Under contract | $499,108 | MRED MLS |
| — | Last price change | $510,108 | MRED MLS |
| 27 Feb, 2020 | Listed for sale | $510,108 | MRED MLS |
Room Specifics
Total Bedrooms: 4
Bedrooms Above Ground: 4
Bedrooms Below Ground: 0
Dimensions: —
Floor Type: Carpet
Dimensions: —
Floor Type: Carpet
Dimensions: —
Floor Type: Carpet
Full Bathrooms: 4
Bathroom Amenities: Separate Shower,Double Sink,Soaking Tub
Bathroom in Basement: 1
Rooms: Eating Area,Office,Game Room,Theatre Room,Mud Room,Utility Room-Lower Level,Walk In Closet,Foyer,Storage,Workshop
Basement Description: Finished
Other Specifics
| 3 | |
| Concrete Perimeter | |
| Asphalt | |
| Patio, Porch, Brick Paver Patio, Fire Pit, Invisible Fence | |
| Landscaped | |
| 89X160X54X93X158 | |
| — | |
| Full | |
| Vaulted/Cathedral Ceilings, Skylight(s), Bar-Wet, Second Floor Laundry, First Floor Full Bath, Walk-In Closet(s) | |
| Double Oven, Range, Microwave, Dishwasher, Refrigerator, Washer, Dryer, Disposal, Stainless Steel Appliance(s), Wine Refrigerator | |
| Not in DB | |
| Curbs, Sidewalks, Street Lights, Street Paved | |
| — | |
| — | |
| Wood Burning |
Tax History
| Year | Property Taxes |
|---|---|
| 2020 | $12,121 |
Contact Agent
Nearby Similar Homes
Nearby Sold Comparables
Contact Agent
Listing Provided By
Keller Williams Inspire - Geneva





