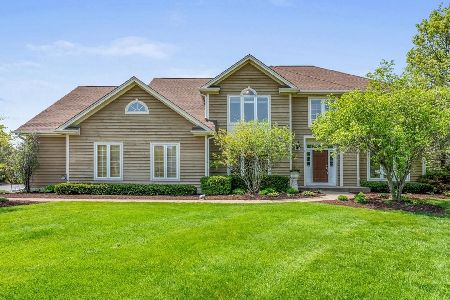4N568 Robert Frost Circle, St Charles, Illinois 60175
$455,000
|
Sold
|
|
| Status: | Closed |
| Sqft: | 3,548 |
| Cost/Sqft: | $132 |
| Beds: | 4 |
| Baths: | 3 |
| Year Built: | 1996 |
| Property Taxes: | $10,263 |
| Days On Market: | 4686 |
| Lot Size: | 0,48 |
Description
This newly renovated home in Fox Mill is simply stunning! Granite counters in kitchen and baths. Updated eat-in kitchen with ss appl. Master suite with updated bath and huge walk in closet. Award winning schools! Walk to elementary school, parks & miles of bike paths. 2nd flr laundry, all season sun room w/cathedral ceiling. You won't want to miss out on this home!
Property Specifics
| Single Family | |
| — | |
| Traditional | |
| 1996 | |
| Full | |
| — | |
| No | |
| 0.48 |
| Kane | |
| Fox Mill | |
| 1170 / Annual | |
| Pool | |
| Community Well | |
| Public Sewer | |
| 08277171 | |
| 0824151004 |
Nearby Schools
| NAME: | DISTRICT: | DISTANCE: | |
|---|---|---|---|
|
Grade School
Bell-graham Elementary School |
303 | — | |
|
Middle School
Thompson Middle School |
303 | Not in DB | |
|
High School
St Charles East High School |
303 | Not in DB | |
Property History
| DATE: | EVENT: | PRICE: | SOURCE: |
|---|---|---|---|
| 17 Sep, 2013 | Sold | $455,000 | MRED MLS |
| 13 Jul, 2013 | Under contract | $469,900 | MRED MLS |
| — | Last price change | $475,000 | MRED MLS |
| 21 Feb, 2013 | Listed for sale | $495,000 | MRED MLS |
| 2 Apr, 2018 | Sold | $406,000 | MRED MLS |
| 5 Feb, 2018 | Under contract | $424,900 | MRED MLS |
| 18 Dec, 2017 | Listed for sale | $424,900 | MRED MLS |
| 10 Jun, 2022 | Sold | $629,999 | MRED MLS |
| 16 May, 2022 | Under contract | $629,000 | MRED MLS |
| 13 May, 2022 | Listed for sale | $629,000 | MRED MLS |
Room Specifics
Total Bedrooms: 4
Bedrooms Above Ground: 4
Bedrooms Below Ground: 0
Dimensions: —
Floor Type: Carpet
Dimensions: —
Floor Type: Carpet
Dimensions: —
Floor Type: Carpet
Full Bathrooms: 3
Bathroom Amenities: Whirlpool,Separate Shower,Double Sink,Full Body Spray Shower
Bathroom in Basement: 0
Rooms: Sun Room
Basement Description: Unfinished
Other Specifics
| 3 | |
| Concrete Perimeter | |
| Asphalt,Side Drive | |
| Patio | |
| Water View | |
| 90X160X150X160 | |
| — | |
| Full | |
| Vaulted/Cathedral Ceilings, Skylight(s), Second Floor Laundry | |
| Range, Microwave, Dishwasher, Refrigerator, Washer, Dryer, Disposal | |
| Not in DB | |
| Clubhouse, Pool, Sidewalks, Street Lights | |
| — | |
| — | |
| Gas Log, Gas Starter |
Tax History
| Year | Property Taxes |
|---|---|
| 2013 | $10,263 |
| 2018 | $12,576 |
| 2022 | $12,129 |
Contact Agent
Nearby Similar Homes
Nearby Sold Comparables
Contact Agent
Listing Provided By
Roman Realty Group




