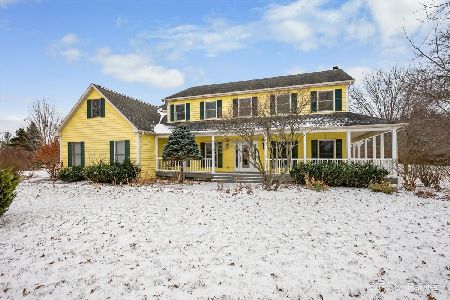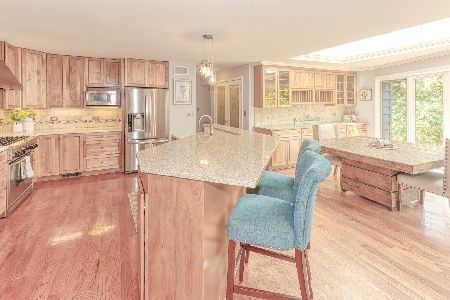4N604 Snowbird Court, St Charles, Illinois 60174
$425,000
|
Sold
|
|
| Status: | Closed |
| Sqft: | 3,159 |
| Cost/Sqft: | $144 |
| Beds: | 4 |
| Baths: | 4 |
| Year Built: | 2007 |
| Property Taxes: | $12,728 |
| Days On Market: | 2345 |
| Lot Size: | 1,50 |
Description
Motivated Seller....5 bedroom (4 up and 1 down), plus office, 4 full bath, home on 1.5 acre lot. 3,100 sq. ft. of living space plus a full finished basement with wet bar and room for a gym! 3 car garage. Hardwood floors throughout this open floorplan. Two story foyer with formal dining and living rooms. Large eat-in kitchen with furniture-grade cabinetry, stainless back splash, stainless appliances and spacious island. Kitchen opens to family room with floor to ceiling brick fireplace. Upstairs features 4 spacious bedrooms w/volume ceilings including master-suite w/ coffered ceiling, walk in closet & spa-like bath with dual vanities and whirlpool tub. 2nd bedroom walk-in closet as well. **Schedule your showing today* *ROOM FOR OUTBUILDING. **Bring your Chickens and/or Horses **No Association Fee
Property Specifics
| Single Family | |
| — | |
| Traditional | |
| 2007 | |
| Full | |
| — | |
| No | |
| 1.5 |
| Kane | |
| — | |
| — / Not Applicable | |
| None | |
| Private Well | |
| Septic-Private | |
| 10497914 | |
| 0822176017 |
Nearby Schools
| NAME: | DISTRICT: | DISTANCE: | |
|---|---|---|---|
|
High School
St Charles North High School |
303 | Not in DB | |
Property History
| DATE: | EVENT: | PRICE: | SOURCE: |
|---|---|---|---|
| 20 Jul, 2009 | Sold | $525,000 | MRED MLS |
| 5 Jun, 2009 | Under contract | $525,000 | MRED MLS |
| 15 May, 2009 | Listed for sale | $525,000 | MRED MLS |
| 29 Sep, 2015 | Sold | $460,000 | MRED MLS |
| 30 Jul, 2015 | Under contract | $475,000 | MRED MLS |
| — | Last price change | $495,000 | MRED MLS |
| 24 Jun, 2015 | Listed for sale | $495,000 | MRED MLS |
| 14 Oct, 2019 | Sold | $425,000 | MRED MLS |
| 27 Sep, 2019 | Under contract | $454,900 | MRED MLS |
| — | Last price change | $460,000 | MRED MLS |
| 26 Aug, 2019 | Listed for sale | $460,000 | MRED MLS |
Room Specifics
Total Bedrooms: 5
Bedrooms Above Ground: 4
Bedrooms Below Ground: 1
Dimensions: —
Floor Type: Carpet
Dimensions: —
Floor Type: Carpet
Dimensions: —
Floor Type: Carpet
Dimensions: —
Floor Type: —
Full Bathrooms: 4
Bathroom Amenities: Whirlpool,Separate Shower,Double Sink
Bathroom in Basement: 1
Rooms: Office,Utility Room-Lower Level,Bedroom 5
Basement Description: Finished
Other Specifics
| 3 | |
| Concrete Perimeter | |
| Asphalt | |
| Patio, Brick Paver Patio | |
| Cul-De-Sac,Fenced Yard,Nature Preserve Adjacent,Horses Allowed | |
| 220X249 | |
| — | |
| Full | |
| Vaulted/Cathedral Ceilings | |
| Double Oven, Range, Microwave, Dishwasher | |
| Not in DB | |
| Horse-Riding Trails | |
| — | |
| — | |
| Wood Burning, Gas Starter |
Tax History
| Year | Property Taxes |
|---|---|
| 2009 | $1,600 |
| 2015 | $14,307 |
| 2019 | $12,728 |
Contact Agent
Nearby Similar Homes
Nearby Sold Comparables
Contact Agent
Listing Provided By
Executive Realty Group LLC





