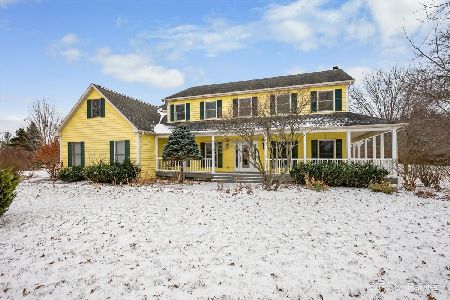4N627 Snowbird Court, St Charles, Illinois 60175
$677,000
|
Sold
|
|
| Status: | Closed |
| Sqft: | 5,567 |
| Cost/Sqft: | $123 |
| Beds: | 5 |
| Baths: | 5 |
| Year Built: | 1977 |
| Property Taxes: | $2,661 |
| Days On Market: | 1608 |
| Lot Size: | 4,20 |
Description
Stunning and spacious RANCH home boasting 5 bedrooms, 4 full bathrooms, on over 4 acres in serene St. Charles location! Inviting entry welcomes you into fantastic floor plan with gleaming hardwood floors, neutral paint colors, picturesque views of the property, and TONS of natural light! Large living room has beautiful brick floor-to-ceiling fireplace and is open to separate formal dining space. Kitchen boasts abundant custom cabinetry, stainless steel appliances, quartz countertops, spacious island with breakfast-bar seating, dining nook/sunroom, 2nd prep sink, and a custom tile backsplash! Cozy family room is open to kitchen area and has 2nd brick fireplace! Master bedroom has large separate sitting/office area, WIC, and updated master bathroom complete with dual vanity and walk-in shower! 2 additional bedrooms on the main level have convenient access to full bathroom (2nd master with full bathroom)! Walk-out basement boasts engineered hardwood flooring, 3rd fireplace, a large exercise room, a 5th bedroom/office space, kitchenette, full bathroom, half bath/mud room with additional washer and dryer, and french door access to beautiful paver patio and private backyard oasis; steps to Mill Creek, TONS of privacy, and mature trees! Home is just minutes from Randall Rd shopping, Campton Forest Preserve, schools, parks, and the Campton Centre Mall area!
Property Specifics
| Single Family | |
| — | |
| Ranch | |
| 1977 | |
| Walkout | |
| CUSTOM RANCH | |
| Yes | |
| 4.2 |
| Kane | |
| — | |
| — / Not Applicable | |
| None | |
| Private Well | |
| Septic-Private | |
| 11199191 | |
| 0822176011 |
Nearby Schools
| NAME: | DISTRICT: | DISTANCE: | |
|---|---|---|---|
|
Grade School
Wasco Elementary School |
303 | — | |
|
Middle School
Thompson Middle School |
303 | Not in DB | |
|
High School
St Charles North High School |
303 | Not in DB | |
Property History
| DATE: | EVENT: | PRICE: | SOURCE: |
|---|---|---|---|
| 22 Oct, 2021 | Sold | $677,000 | MRED MLS |
| 9 Sep, 2021 | Under contract | $685,000 | MRED MLS |
| 1 Sep, 2021 | Listed for sale | $685,000 | MRED MLS |




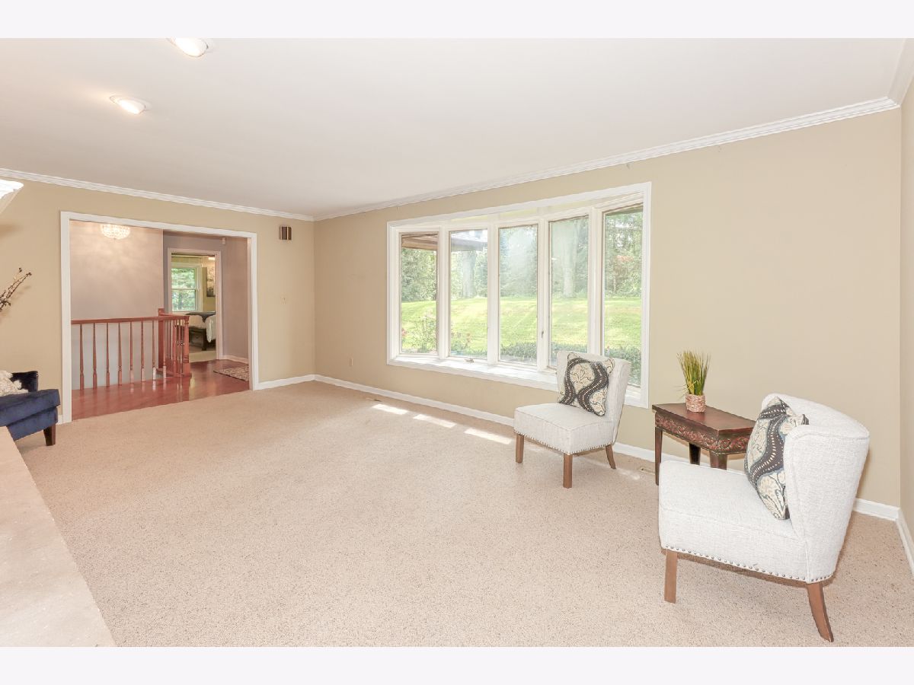










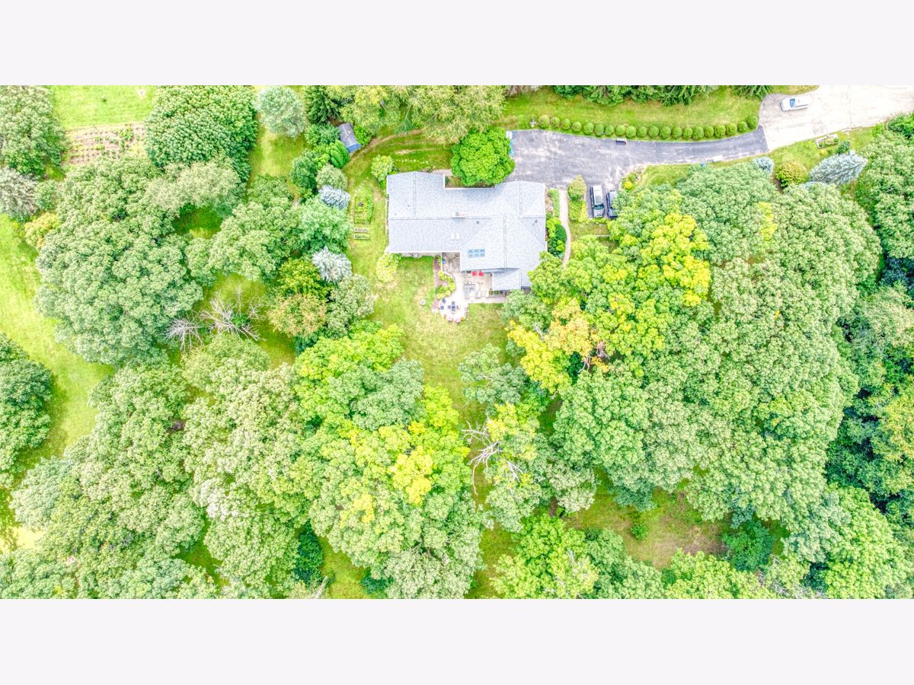

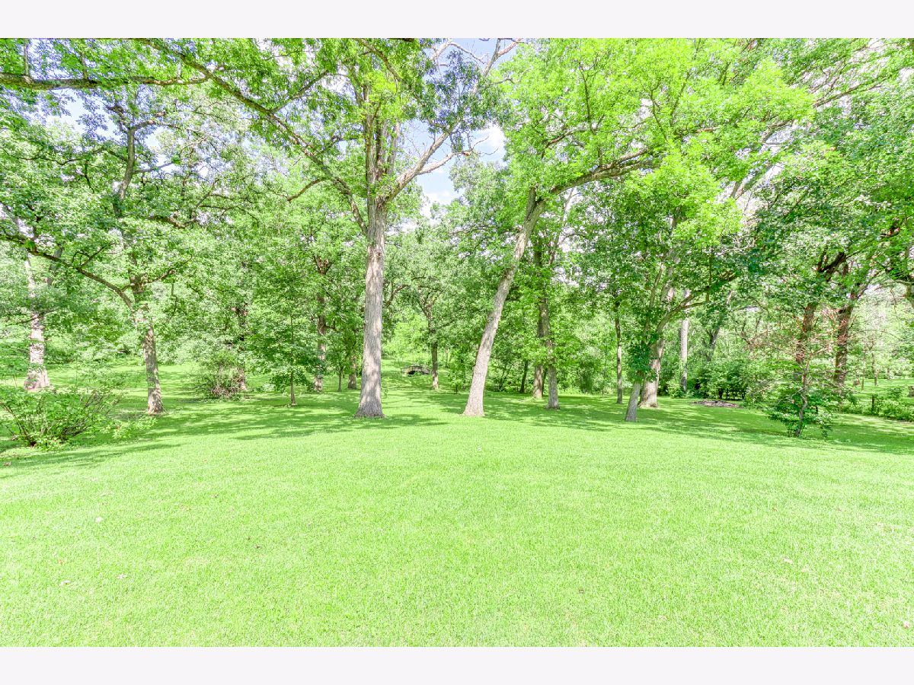




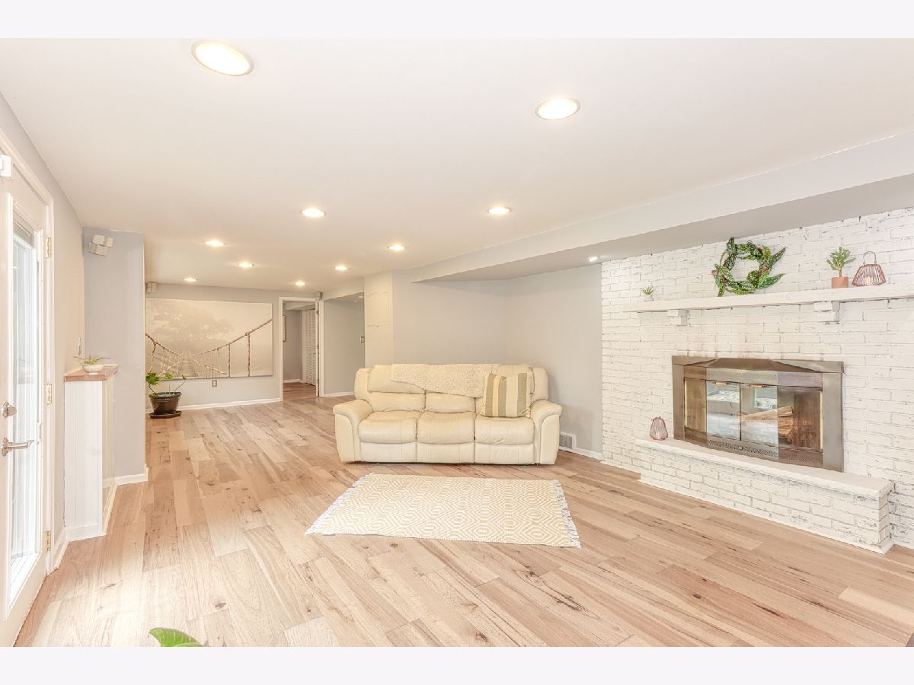

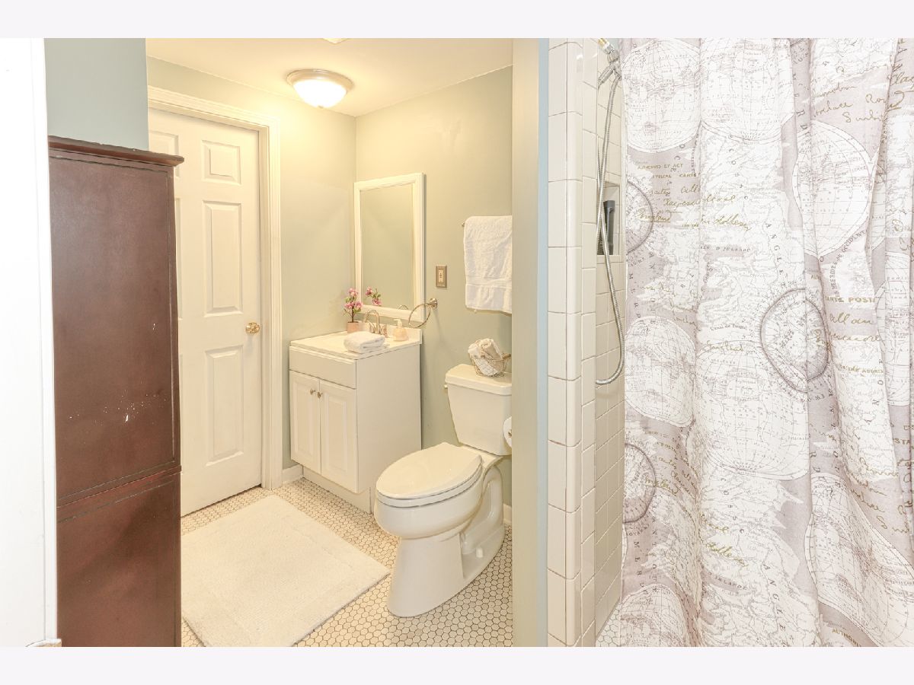













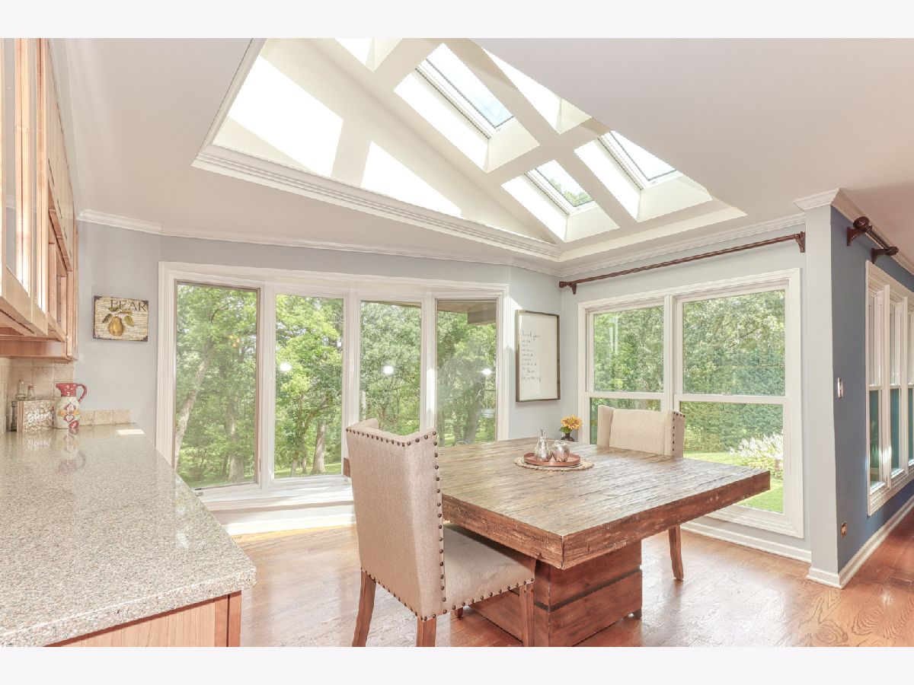
Room Specifics
Total Bedrooms: 5
Bedrooms Above Ground: 5
Bedrooms Below Ground: 0
Dimensions: —
Floor Type: Carpet
Dimensions: —
Floor Type: Carpet
Dimensions: —
Floor Type: Carpet
Dimensions: —
Floor Type: —
Full Bathrooms: 5
Bathroom Amenities: Double Sink
Bathroom in Basement: 1
Rooms: Bedroom 5,Breakfast Room,Recreation Room,Exercise Room,Foyer,Storage,Walk In Closet
Basement Description: Finished,Exterior Access
Other Specifics
| 2 | |
| Concrete Perimeter | |
| Asphalt | |
| Patio, Brick Paver Patio | |
| Cul-De-Sac,Stream(s),Wooded | |
| 296X632X288X616 | |
| — | |
| Full | |
| Vaulted/Cathedral Ceilings, Skylight(s), Bar-Dry, Hardwood Floors, First Floor Bedroom, In-Law Arrangement | |
| Range, Microwave, Dishwasher, Refrigerator, Washer, Dryer | |
| Not in DB | |
| Park, Street Paved | |
| — | |
| — | |
| Double Sided, Wood Burning, Gas Starter |
Tax History
| Year | Property Taxes |
|---|---|
| 2021 | $2,661 |
Contact Agent
Nearby Similar Homes
Nearby Sold Comparables
Contact Agent
Listing Provided By
Keller Williams Inspire

