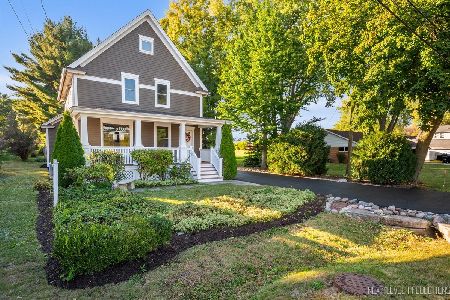4N628 Blue Lake Circle, St Charles, Illinois 60175
$447,500
|
Sold
|
|
| Status: | Closed |
| Sqft: | 3,228 |
| Cost/Sqft: | $146 |
| Beds: | 4 |
| Baths: | 5 |
| Year Built: | 2005 |
| Property Taxes: | $12,562 |
| Days On Market: | 2985 |
| Lot Size: | 0,29 |
Description
Fox Creek home with quality craftsmanship throughout. Premium lot - home backs to open space and pond. High-end kitchen features custom cabinetry, stainless steel appliances, double over, granite, and island. Kitchen opens to family room. Large master bedroom with vaulted ceiling. Master bath with separate soaker tub/shower and double vanity. 2nd bedroom with dedicated bathroom. Bedrooms 3 and 4 with Jack and Jill setup. 1st floor office with built-ins. 2-story family room with new hardwood floors and huge windows for views and stone and brick fireplace. 2 staircases. Laundry on 1st floor. 3-car garage. Finished basement with full bath and 5th bedroom. First floor laundry. Freshly painted. Newer flooring on 2nd floor bedrooms. Custom millwork and built-ins throughout. Top ranked St. Charles schools. Elementary School children walk to Wasco Elementary School, one of the best in the State of Illinois.
Property Specifics
| Single Family | |
| — | |
| Traditional | |
| 2005 | |
| Full | |
| — | |
| Yes | |
| 0.29 |
| Kane | |
| Fox Creek | |
| 650 / Annual | |
| Lake Rights | |
| Public | |
| Public Sewer | |
| 09780512 | |
| 0823179015 |
Nearby Schools
| NAME: | DISTRICT: | DISTANCE: | |
|---|---|---|---|
|
Grade School
Wasco Elementary School |
303 | — | |
|
High School
St Charles North High School |
303 | Not in DB | |
Property History
| DATE: | EVENT: | PRICE: | SOURCE: |
|---|---|---|---|
| 6 Apr, 2016 | Sold | $425,000 | MRED MLS |
| 2 Mar, 2016 | Under contract | $425,000 | MRED MLS |
| — | Last price change | $439,900 | MRED MLS |
| 31 Oct, 2015 | Listed for sale | $499,900 | MRED MLS |
| 29 Jan, 2018 | Sold | $447,500 | MRED MLS |
| 3 Dec, 2017 | Under contract | $469,900 | MRED MLS |
| 18 Oct, 2017 | Listed for sale | $469,900 | MRED MLS |
Room Specifics
Total Bedrooms: 5
Bedrooms Above Ground: 4
Bedrooms Below Ground: 1
Dimensions: —
Floor Type: —
Dimensions: —
Floor Type: —
Dimensions: —
Floor Type: —
Dimensions: —
Floor Type: —
Full Bathrooms: 5
Bathroom Amenities: Whirlpool,Separate Shower,Double Sink,Double Shower
Bathroom in Basement: 1
Rooms: Bedroom 5,Office,Recreation Room
Basement Description: Finished
Other Specifics
| 3 | |
| Concrete Perimeter | |
| Asphalt | |
| Deck | |
| Landscaped,Pond(s) | |
| 85X139X127X144 | |
| — | |
| Full | |
| Vaulted/Cathedral Ceilings, Skylight(s), Hardwood Floors, First Floor Laundry | |
| Double Oven, Microwave, Dishwasher, Refrigerator, Disposal, Stainless Steel Appliance(s) | |
| Not in DB | |
| Sidewalks, Street Lights, Street Paved | |
| — | |
| — | |
| — |
Tax History
| Year | Property Taxes |
|---|---|
| 2016 | $13,562 |
| 2018 | $12,562 |
Contact Agent
Nearby Similar Homes
Nearby Sold Comparables
Contact Agent
Listing Provided By
Great Western Properties





