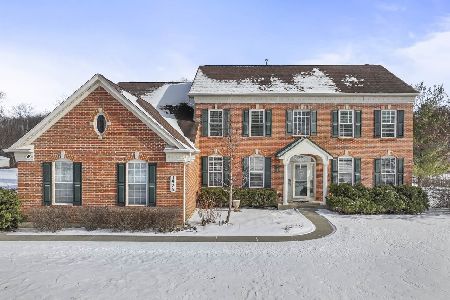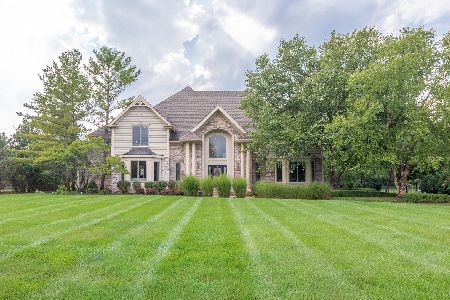4N650 Mountain Ash Drive, Wayne, Illinois 60184
$447,000
|
Sold
|
|
| Status: | Closed |
| Sqft: | 3,699 |
| Cost/Sqft: | $119 |
| Beds: | 4 |
| Baths: | 4 |
| Year Built: | 2000 |
| Property Taxes: | $10,920 |
| Days On Market: | 2179 |
| Lot Size: | 0,92 |
Description
Rare find with this spacious custom Ranch on an interior lot in The Woods of Wayne. Sharp curb appeal: Stone & Brick front facade - large back yard (fenced). Flowing floor plan with flexible layout. Private Study/Office at front of home. Generously sized custom Kitchen with 42" raised panel cabinetry & granite counter tops. Vaulted ceiling (14' height) in the spacious Family Room with fireplace off of the Kitchen. Generous Master Suite with walk-in dressing room. Other bedrooms are also comfortably sized, with an "alternate/2nd Master". Plenty of options in the 3,600+ sq. feet of finished space. And if you need more - the fully excavated, deep pour basement allows for incredible storage or future finishing options. Many other amenities including: backup generator (natural gas powered) and irrigation system. 32+ PG eBrochure.
Property Specifics
| Single Family | |
| — | |
| Ranch | |
| 2000 | |
| Full | |
| — | |
| No | |
| 0.92 |
| Du Page | |
| Woods Of Wayne | |
| 725 / Annual | |
| Other | |
| Private Well | |
| Septic-Private | |
| 10638528 | |
| 0121103012 |
Nearby Schools
| NAME: | DISTRICT: | DISTANCE: | |
|---|---|---|---|
|
Grade School
Wayne Elementary School |
46 | — | |
|
Middle School
Kenyon Woods Middle School |
46 | Not in DB | |
|
High School
South Elgin High School |
46 | Not in DB | |
Property History
| DATE: | EVENT: | PRICE: | SOURCE: |
|---|---|---|---|
| 1 Sep, 2016 | Sold | $400,000 | MRED MLS |
| 17 Jul, 2016 | Under contract | $449,900 | MRED MLS |
| — | Last price change | $489,900 | MRED MLS |
| 10 Feb, 2016 | Listed for sale | $524,900 | MRED MLS |
| 17 Apr, 2020 | Sold | $447,000 | MRED MLS |
| 2 Mar, 2020 | Under contract | $439,900 | MRED MLS |
| 15 Feb, 2020 | Listed for sale | $439,900 | MRED MLS |
Room Specifics
Total Bedrooms: 4
Bedrooms Above Ground: 4
Bedrooms Below Ground: 0
Dimensions: —
Floor Type: Carpet
Dimensions: —
Floor Type: Carpet
Dimensions: —
Floor Type: Carpet
Full Bathrooms: 4
Bathroom Amenities: Whirlpool,Separate Shower,Double Sink
Bathroom in Basement: 0
Rooms: Foyer,Office
Basement Description: Unfinished
Other Specifics
| 3 | |
| Concrete Perimeter | |
| Asphalt | |
| — | |
| — | |
| 40001 | |
| — | |
| Full | |
| Vaulted/Cathedral Ceilings, Skylight(s), Hardwood Floors, First Floor Laundry, Walk-In Closet(s) | |
| Range, Microwave, Dishwasher, Refrigerator, Washer, Dryer | |
| Not in DB | |
| — | |
| — | |
| — | |
| — |
Tax History
| Year | Property Taxes |
|---|---|
| 2016 | $14,293 |
| 2020 | $10,920 |
Contact Agent
Nearby Similar Homes
Nearby Sold Comparables
Contact Agent
Listing Provided By
REMAX All Pro - St Charles






