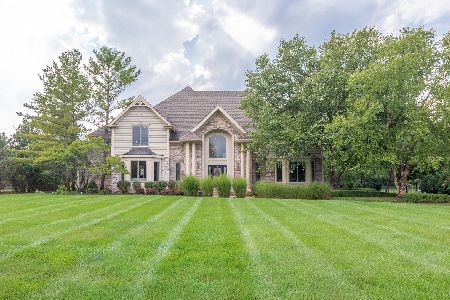4N584 Mountain Ash Drive, Wayne, Illinois 60184
$485,000
|
Sold
|
|
| Status: | Closed |
| Sqft: | 3,569 |
| Cost/Sqft: | $160 |
| Beds: | 5 |
| Baths: | 5 |
| Year Built: | 1995 |
| Property Taxes: | $16,558 |
| Days On Market: | 3181 |
| Lot Size: | 0,91 |
Description
You Must See this Luxury Home on Premium Professionally Landscaped Lot! Bright and Airy Floorplan Features Vaulted Ceilings, Gleaming Hardwood Floors, Neutral Paint, White Trim, and Soaring 2-Story Family Room with Floor to Ceiling Stone Fireplace and Wall of Windows Allowing for Tons of Natural Light! Huge Gourmet Eat-In Kitchen with an Abundance of of Cabinetry, Granite Countertops, Butler's Pantry, Breakfast Bar, Stainless Steel Appliances, and Skylights! French Doors Open to Indoor/Outdoor Pool Area with Hot Tub, Slide, and Attached Cover! Spacious Bedrooms, Including Master Suite with Vaulted Ceiling, Sitting Room, and Private Bath with Whirlpool Tub, Separate Shower, and Double Sinks! Great Private Location Backing to Equestrian Path!
Property Specifics
| Single Family | |
| — | |
| — | |
| 1995 | |
| Full | |
| CUSTOM | |
| No | |
| 0.91 |
| Du Page | |
| Woods Of Wayne | |
| 660 / Annual | |
| Other | |
| Private Well | |
| Septic-Private | |
| 09632733 | |
| 0121103009 |
Nearby Schools
| NAME: | DISTRICT: | DISTANCE: | |
|---|---|---|---|
|
Grade School
Wayne Elementary School |
46 | — | |
|
Middle School
Kenyon Woods Middle School |
46 | Not in DB | |
|
High School
South Elgin High School |
46 | Not in DB | |
Property History
| DATE: | EVENT: | PRICE: | SOURCE: |
|---|---|---|---|
| 30 Mar, 2018 | Sold | $485,000 | MRED MLS |
| 28 Sep, 2017 | Under contract | $570,000 | MRED MLS |
| — | Last price change | $580,000 | MRED MLS |
| 19 May, 2017 | Listed for sale | $650,000 | MRED MLS |
Room Specifics
Total Bedrooms: 5
Bedrooms Above Ground: 5
Bedrooms Below Ground: 0
Dimensions: —
Floor Type: Carpet
Dimensions: —
Floor Type: Carpet
Dimensions: —
Floor Type: Carpet
Dimensions: —
Floor Type: —
Full Bathrooms: 5
Bathroom Amenities: Whirlpool,Separate Shower,Double Sink
Bathroom in Basement: 0
Rooms: Attic,Bedroom 5,Breakfast Room,Foyer,Heated Sun Room,Walk In Closet
Basement Description: Unfinished,Bathroom Rough-In
Other Specifics
| 3 | |
| Concrete Perimeter | |
| Asphalt | |
| Patio, Hot Tub, Screened Patio, Brick Paver Patio, In Ground Pool, Storms/Screens | |
| Landscaped,Wooded | |
| 39750SQFT | |
| Dormer,Interior Stair,Pull Down Stair | |
| Full | |
| Vaulted/Cathedral Ceilings, Skylight(s), Hardwood Floors, First Floor Laundry, Pool Indoors, First Floor Full Bath | |
| Double Oven, Microwave, Dishwasher, Stainless Steel Appliance(s) | |
| Not in DB | |
| Street Paved | |
| — | |
| — | |
| Wood Burning, Gas Log |
Tax History
| Year | Property Taxes |
|---|---|
| 2018 | $16,558 |
Contact Agent
Nearby Similar Homes
Nearby Sold Comparables
Contact Agent
Listing Provided By
RE/MAX Suburban




