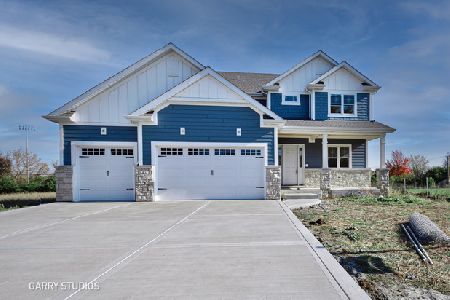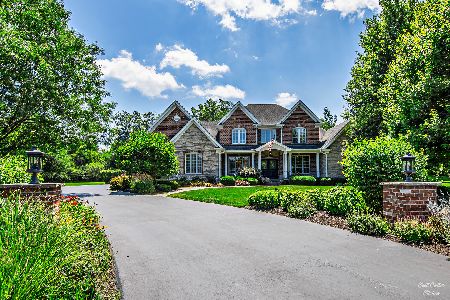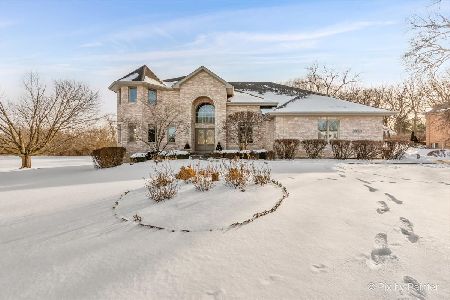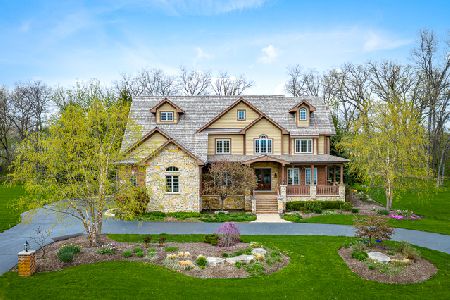4N685 White Oak Lane, Wayne, Illinois 60184
$825,000
|
Sold
|
|
| Status: | Closed |
| Sqft: | 4,654 |
| Cost/Sqft: | $183 |
| Beds: | 4 |
| Baths: | 4 |
| Year Built: | 2008 |
| Property Taxes: | $17,936 |
| Days On Market: | 3210 |
| Lot Size: | 1,05 |
Description
This stunning custom home will Wow you at every turn. The impressive two story entry & curved staircase will make you fall in love the moment you enter this home. A true open floor plan is great for entertaining & everyday living. The Chef's Kitchen features Shaker style Maple cabinetry with Granite counters & travertine backsplash, Electrolux 6 burner cooktop, double ovens, warming drawer, built in Fridge & a Butler's Pantry. The 1st floor Den can also be a guest room with access to the 1st floor full bath. Dual staircases leads to the 4 bedrooms & loft. Upstairs is a Princess Suite & two other bedrooms share a Jack n Jill bath, all with Walk-in closets. The Master Suite features a cathedral ceiling, walk in closet with additional dressing area or exercise room & a Master Bath with Dual vanity, large shower with body sprays & a soaking tub. Enjoy the acre lot from the stamped concrete patio that extends the length of the home. Truly a Dream Home!
Property Specifics
| Single Family | |
| — | |
| — | |
| 2008 | |
| Full | |
| — | |
| No | |
| 1.05 |
| Du Page | |
| Woods Of Wayne | |
| 680 / Annual | |
| Snow Removal,Other | |
| Private Well | |
| Septic-Private | |
| 09600915 | |
| 0121202008 |
Nearby Schools
| NAME: | DISTRICT: | DISTANCE: | |
|---|---|---|---|
|
Grade School
Wayne Elementary School |
46 | — | |
|
Middle School
Kenyon Woods Middle School |
46 | Not in DB | |
|
High School
South Elgin High School |
46 | Not in DB | |
Property History
| DATE: | EVENT: | PRICE: | SOURCE: |
|---|---|---|---|
| 28 Jun, 2017 | Sold | $825,000 | MRED MLS |
| 31 May, 2017 | Under contract | $849,900 | MRED MLS |
| 20 Apr, 2017 | Listed for sale | $849,900 | MRED MLS |
Room Specifics
Total Bedrooms: 4
Bedrooms Above Ground: 4
Bedrooms Below Ground: 0
Dimensions: —
Floor Type: Hardwood
Dimensions: —
Floor Type: Carpet
Dimensions: —
Floor Type: Carpet
Full Bathrooms: 4
Bathroom Amenities: Double Sink,Full Body Spray Shower,Soaking Tub
Bathroom in Basement: 0
Rooms: Office,Den,Eating Area,Foyer,Bonus Room
Basement Description: Bathroom Rough-In
Other Specifics
| 3 | |
| — | |
| Concrete | |
| Patio | |
| — | |
| 30XZ39X56X284X187X10X41X28 | |
| — | |
| Full | |
| Vaulted/Cathedral Ceilings, Hardwood Floors, First Floor Bedroom, First Floor Laundry, First Floor Full Bath | |
| Double Oven, Microwave, Dishwasher, High End Refrigerator, Bar Fridge, Freezer, Washer, Dryer, Stainless Steel Appliance(s), Wine Refrigerator, Range Hood | |
| Not in DB | |
| — | |
| — | |
| — | |
| Wood Burning, Gas Log, Gas Starter |
Tax History
| Year | Property Taxes |
|---|---|
| 2017 | $17,936 |
Contact Agent
Nearby Similar Homes
Nearby Sold Comparables
Contact Agent
Listing Provided By
Redfin Corporation








