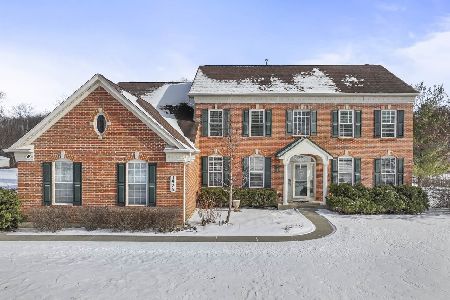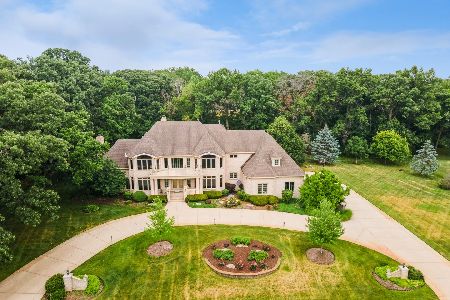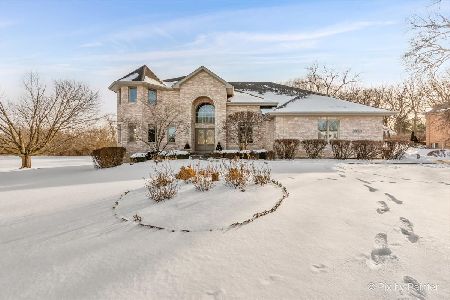30W260 White Oak Lane, Wayne, Illinois 60184
$830,000
|
Sold
|
|
| Status: | Closed |
| Sqft: | 4,576 |
| Cost/Sqft: | $196 |
| Beds: | 4 |
| Baths: | 6 |
| Year Built: | 2006 |
| Property Taxes: | $17,010 |
| Days On Market: | 2098 |
| Lot Size: | 2,30 |
Description
Exceptional! Masterful design and modern luxury are uniquely embodied in this Vail inspired custom home. Set on almost 2.5 acres in the private Woods of Wayne and built in 2006 this home has it all! You'll feel it the moment you enter into the dramatic two-story foyer with curved staircase and hand-scraped hardwood floors. The top-of-the-line chef's kitchen is clad with premium finishes and fixtures including custom cabinets, granite counters, breakfast bar, and high-end appliances. The floor plan flows effortlessly and is purpose-built for entertaining. You'll be blown away by the family room which features a 25 ft. two-story stone fireplace and views of the pool and rear yard. 10ft first floor ceilings, and 8 ft doors give the space amazing volume and an abundance of natural light. The master bedroom suite is the ultimate retreat complete with vaulted sitting room, skylights, fireplace, tray ceilings, huge custom finished closet with island, and a spa-like bath. The full 10ft deep pour basement is beautifully finished and includes rec room, game room, theater room, bedroom, and full bath - WOW!. Over 6,000 square feet of finished luxury living space! Check out the outdoor space! Beautiful in-ground pool and amazing paver patio. Enjoy water views from your wrap-around front porch. There is even a charger for your Tesla - no detail was overlooked. This is Wayne living at its finest!
Property Specifics
| Single Family | |
| — | |
| — | |
| 2006 | |
| Full | |
| — | |
| Yes | |
| 2.3 |
| Du Page | |
| Woods Of Wayne | |
| 660 / Annual | |
| Insurance | |
| Private Well | |
| Septic-Private | |
| 10707255 | |
| 0121202002 |
Nearby Schools
| NAME: | DISTRICT: | DISTANCE: | |
|---|---|---|---|
|
Grade School
Wayne Elementary School |
46 | — | |
|
Middle School
Kenyon Woods Middle School |
46 | Not in DB | |
|
High School
South Elgin High School |
46 | Not in DB | |
Property History
| DATE: | EVENT: | PRICE: | SOURCE: |
|---|---|---|---|
| 1 Oct, 2020 | Sold | $830,000 | MRED MLS |
| 27 Aug, 2020 | Under contract | $895,000 | MRED MLS |
| — | Last price change | $945,000 | MRED MLS |
| 6 May, 2020 | Listed for sale | $969,900 | MRED MLS |
| 24 Oct, 2025 | Sold | $1,160,000 | MRED MLS |
| 30 Sep, 2025 | Under contract | $1,225,000 | MRED MLS |
| 10 Sep, 2025 | Listed for sale | $1,225,000 | MRED MLS |
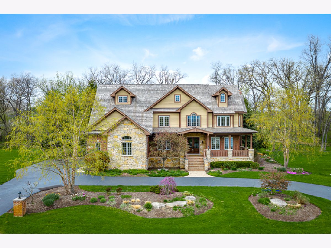
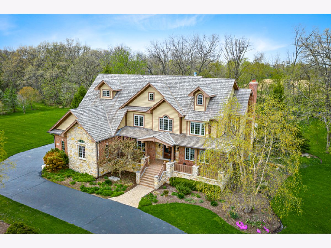
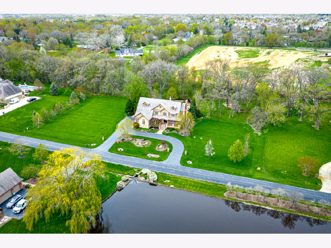
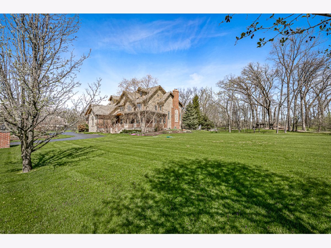
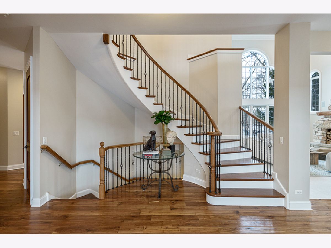
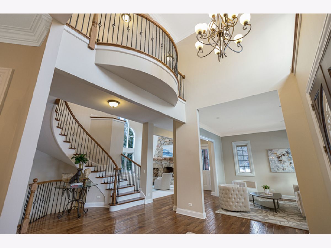
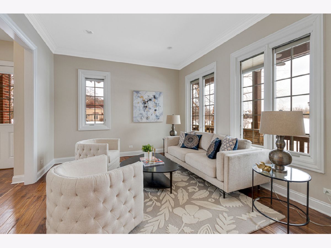
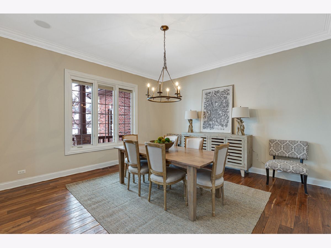
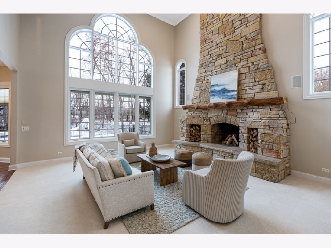
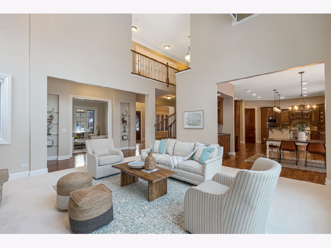
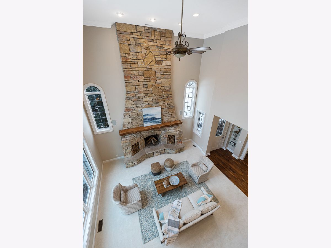
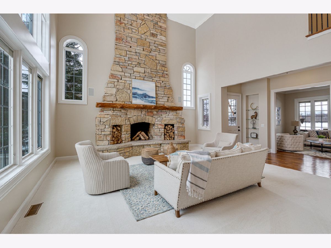
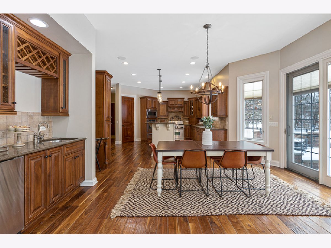
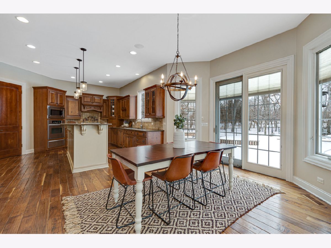
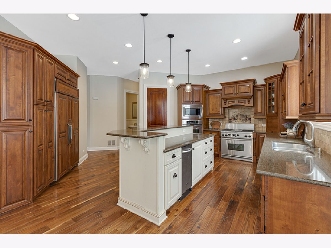
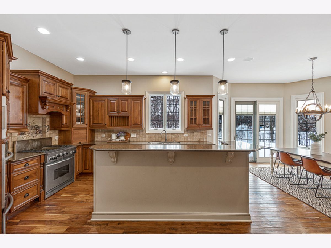
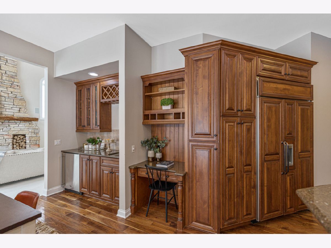
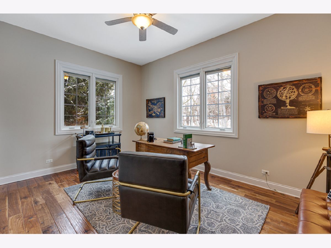
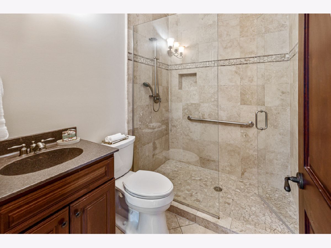
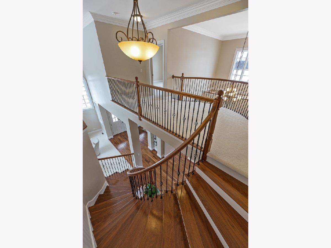
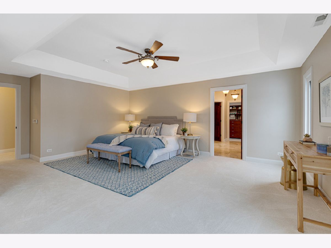
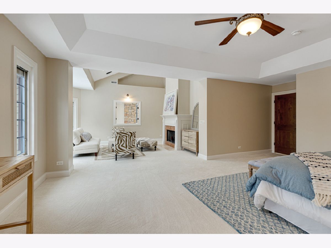
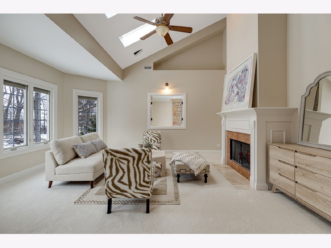
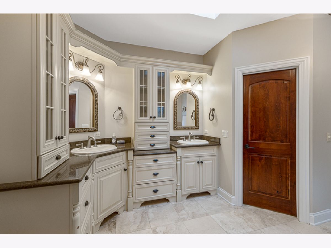
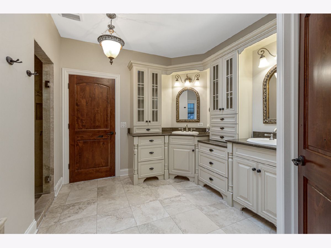
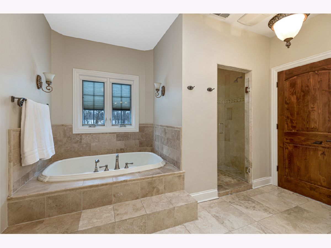
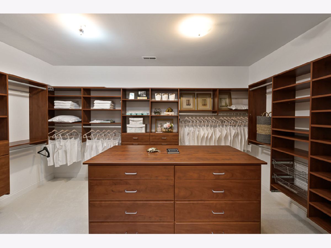
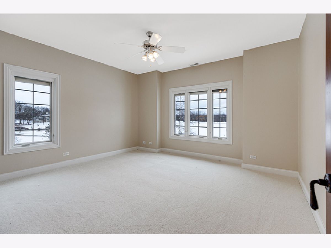
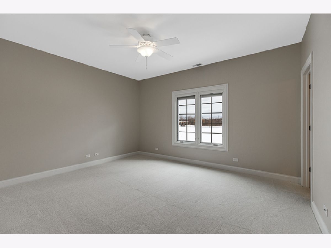
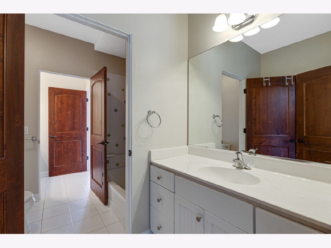
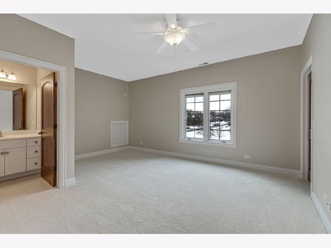
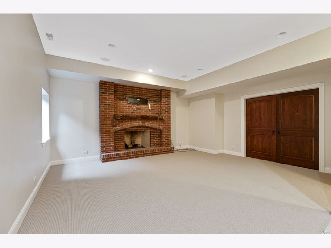
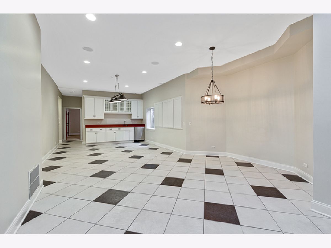
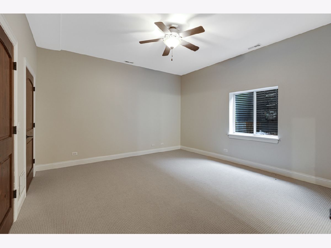
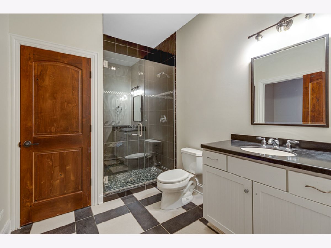
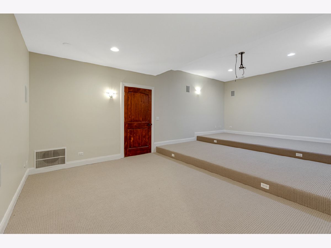
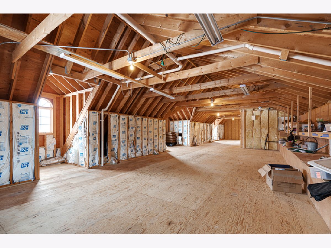
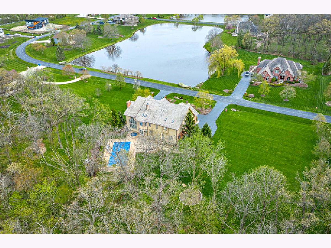
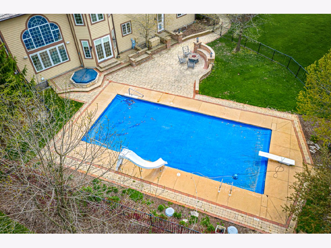
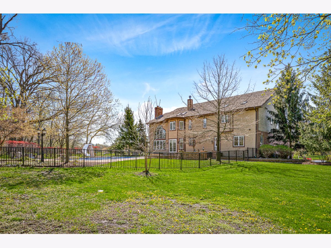
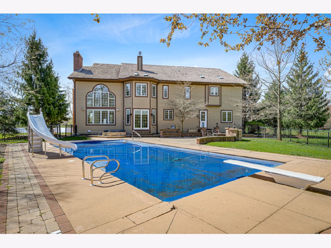
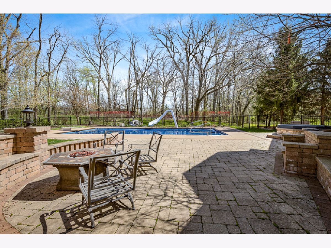
Room Specifics
Total Bedrooms: 5
Bedrooms Above Ground: 4
Bedrooms Below Ground: 1
Dimensions: —
Floor Type: Carpet
Dimensions: —
Floor Type: Carpet
Dimensions: —
Floor Type: Carpet
Dimensions: —
Floor Type: —
Full Bathrooms: 6
Bathroom Amenities: Whirlpool,Separate Shower,Double Sink
Bathroom in Basement: 1
Rooms: Bedroom 5,Foyer,Game Room,Mud Room,Office,Play Room,Recreation Room,Sitting Room,Theatre Room
Basement Description: Finished
Other Specifics
| 3 | |
| Concrete Perimeter | |
| Asphalt,Circular | |
| Patio, Porch, Hot Tub, Brick Paver Patio, In Ground Pool | |
| Landscaped,Wooded | |
| 345.48 X 289.47 | |
| Interior Stair,Unfinished | |
| Full | |
| Vaulted/Cathedral Ceilings, Skylight(s), Hardwood Floors, First Floor Laundry, Second Floor Laundry, First Floor Full Bath | |
| Double Oven, Range, Microwave, Dishwasher, High End Refrigerator, Bar Fridge, Washer, Dryer, Disposal, Trash Compactor | |
| Not in DB | |
| Lake, Street Paved | |
| — | |
| — | |
| Wood Burning, Gas Starter |
Tax History
| Year | Property Taxes |
|---|---|
| 2020 | $17,010 |
| 2025 | $20,942 |
Contact Agent
Nearby Similar Homes
Nearby Sold Comparables
Contact Agent
Listing Provided By
REMAX All Pro - St Charles

