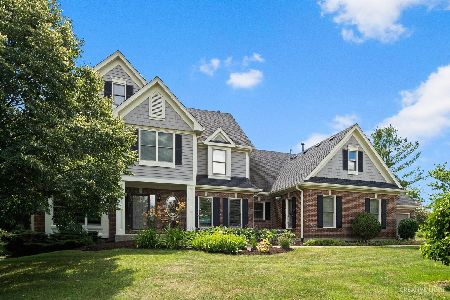4N728 West Woods Drive, St Charles, Illinois 60175
$660,000
|
Sold
|
|
| Status: | Closed |
| Sqft: | 3,287 |
| Cost/Sqft: | $196 |
| Beds: | 4 |
| Baths: | 4 |
| Year Built: | 1995 |
| Property Taxes: | $9,910 |
| Days On Market: | 1370 |
| Lot Size: | 1,13 |
Description
*YOUR SEARCH IS OVER* On a Coveted Lot in West Woods Subdivision, this Completely Updated Beauty Applauds Today's Stylish Trends! Lovely Hardwood Floors are the Foundation for Numerous Windows, Light Filtering Transoms, & High Ceilings. Incredible Millwork is Incorporated Throughout with Wide Moldings, Wainscoting, Board & Batten Walls, & Numerous Built-Ins. Featuring an Open Floor Plan, Entertainment Sized Living & Dining Rooms flow into a Spacious Family Room & Classy Remodeled Kitchen. Overlooking a Cozy Fireplace Nestled in Custom Cabinetry, this Culinary Delight offers Honed Granite & Marble Countertops, Walls of High Cabinetry, Huge Island with Prep Sink, Stainless Steel Appliances, & Extensive Butlers Bar. Conveniently Located, the Laundry Room has Utility Cabinets, Spacious Closets, & a Door Leading to a Stone Patio with Multiple Seating Areas. On the 2nd Level, a Spa-Like Color Scheme & Board and Batten Walls envelop the Vaulted Master Retreat. A Versatile 29' Long Private Office could also be used as an Exercise Room, Art Room, or Serene Hideaway for Reflection & Reading. Completely Remodeled, the Master Bath has Separate Vanities & Travertine Tiles. Additionally, there are 3 Newly Carpeted Bedrooms & an Updated Hall Bath. In a Fully Finished Basement, there are Game, Recreation, Media, & Private Study Areas. Perfect for Guests, Bedroom #5 is an Ensuite. Backing to a Privately Owned Field, this Huge Backyard has Plenty of Lawn Area for a Swimming Pool or a Sunday Afternoon Family Soccer Game. With a Freshly Painted Interior & Exterior, this Charmer Welcomes You to Simply Move In & Enjoy!
Property Specifics
| Single Family | |
| — | |
| — | |
| 1995 | |
| — | |
| — | |
| No | |
| 1.13 |
| Kane | |
| Westwoods | |
| 200 / Annual | |
| — | |
| — | |
| — | |
| 11394321 | |
| 0821203005 |
Nearby Schools
| NAME: | DISTRICT: | DISTANCE: | |
|---|---|---|---|
|
Grade School
Wasco Elementary School |
303 | — | |
|
Middle School
Thompson Middle School |
303 | Not in DB | |
|
High School
St Charles North High School |
303 | Not in DB | |
Property History
| DATE: | EVENT: | PRICE: | SOURCE: |
|---|---|---|---|
| 28 Jun, 2022 | Sold | $660,000 | MRED MLS |
| 7 May, 2022 | Under contract | $645,000 | MRED MLS |
| 4 May, 2022 | Listed for sale | $645,000 | MRED MLS |
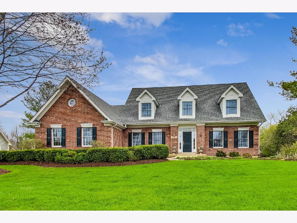
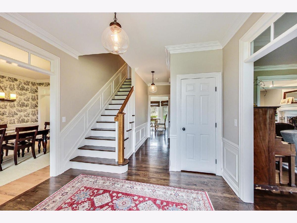
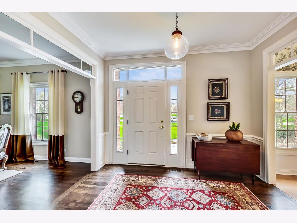
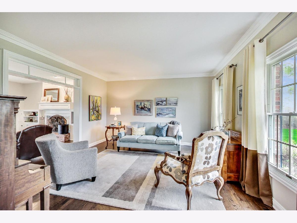
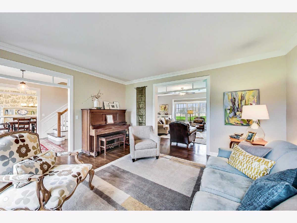
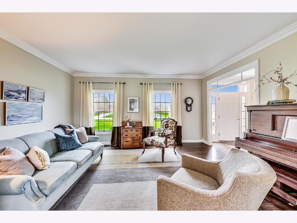
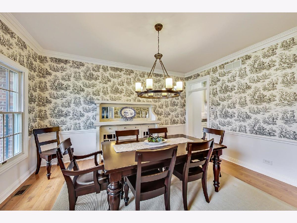
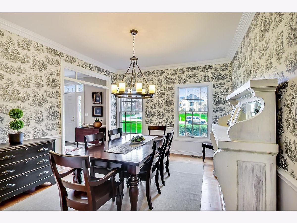
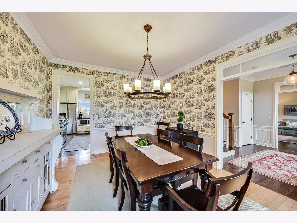
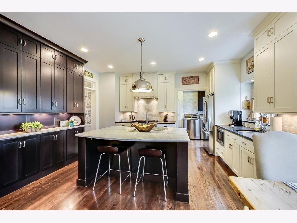
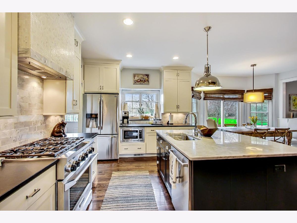
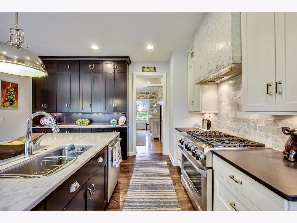
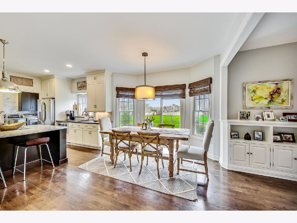
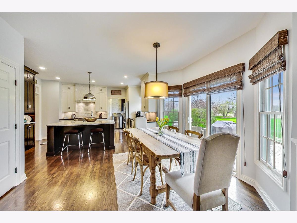
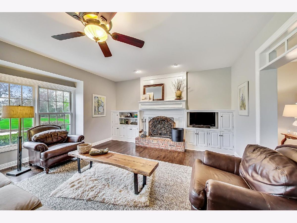
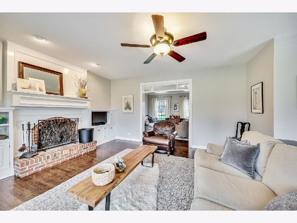
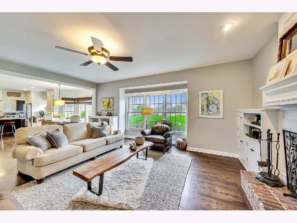
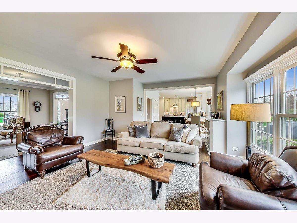
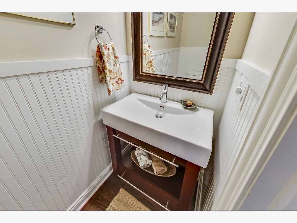
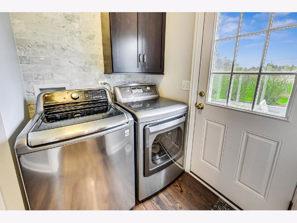
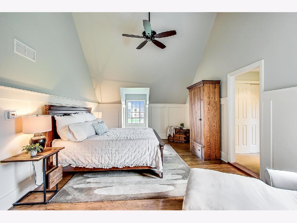
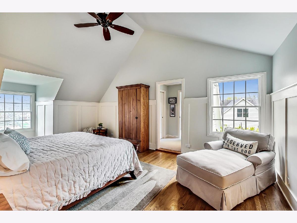
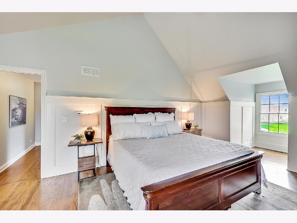
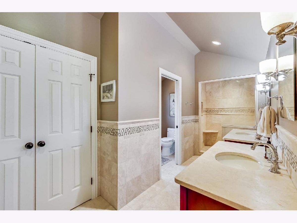
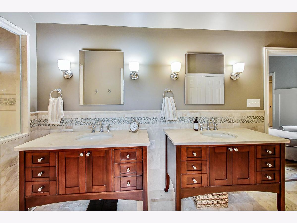
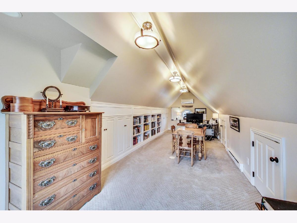
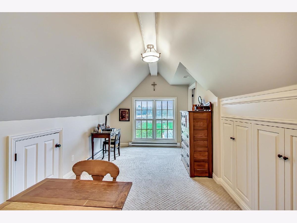
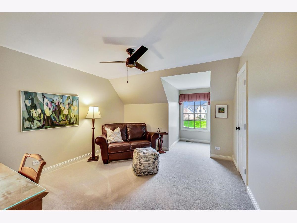
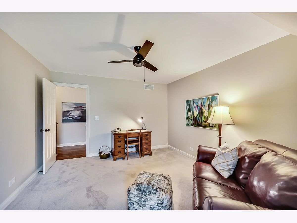
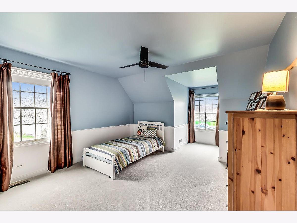
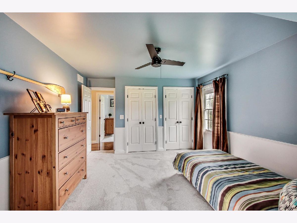
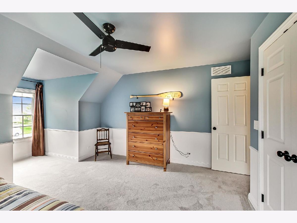
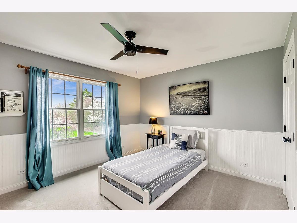
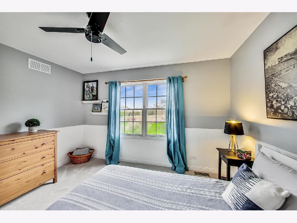
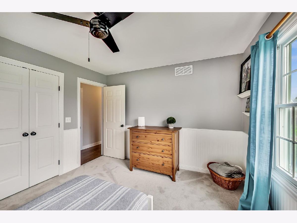
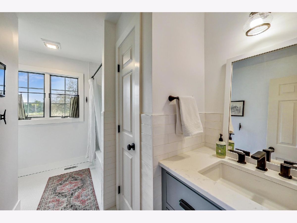
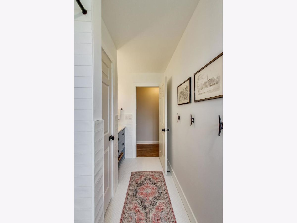
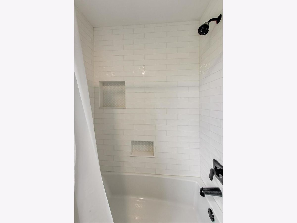
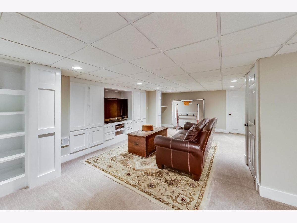
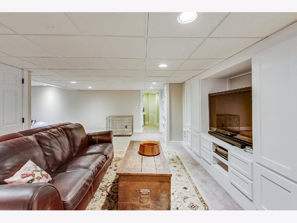
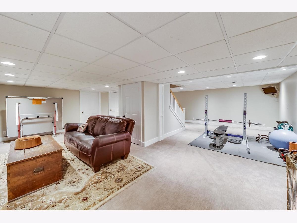
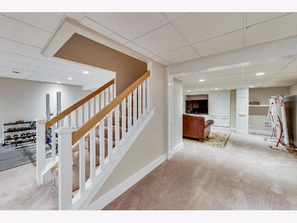
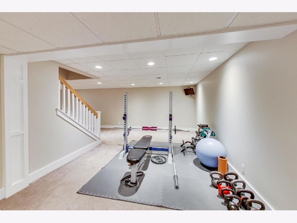
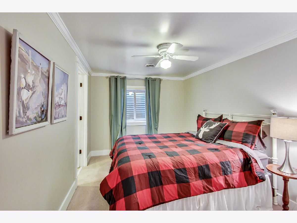
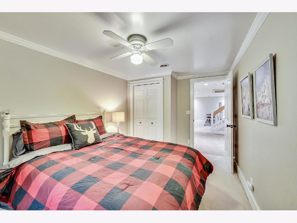
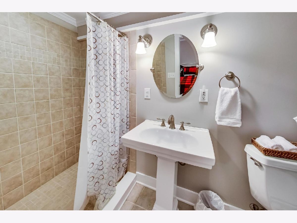
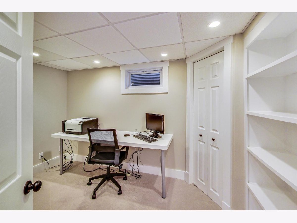
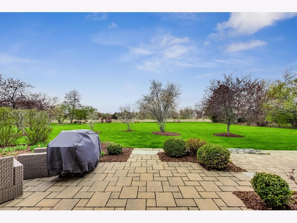
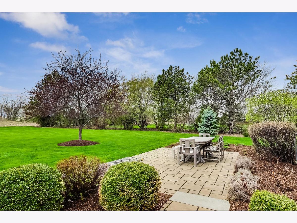
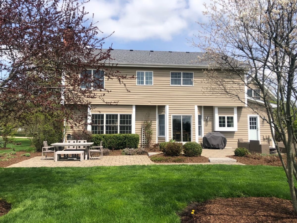
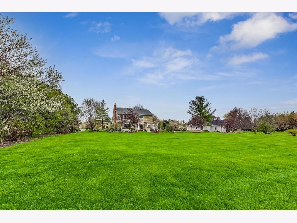
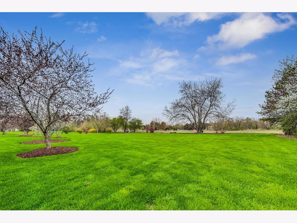
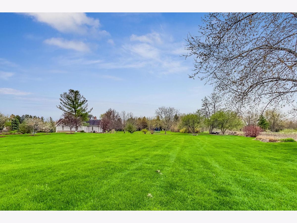
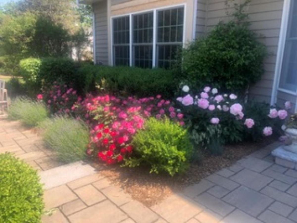
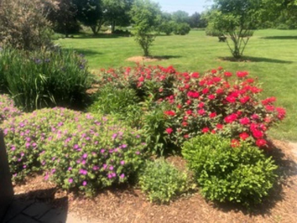

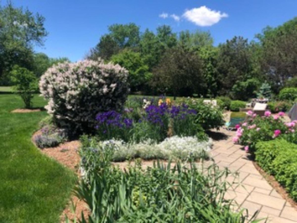
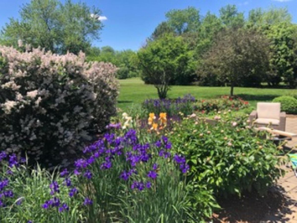


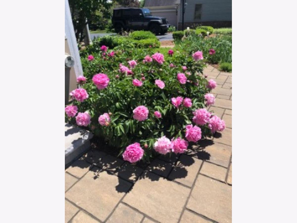
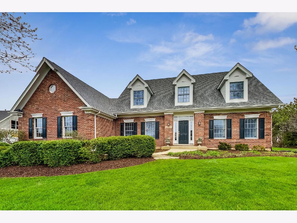
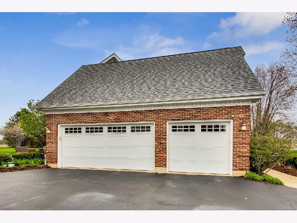
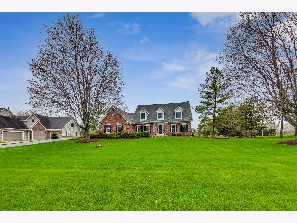
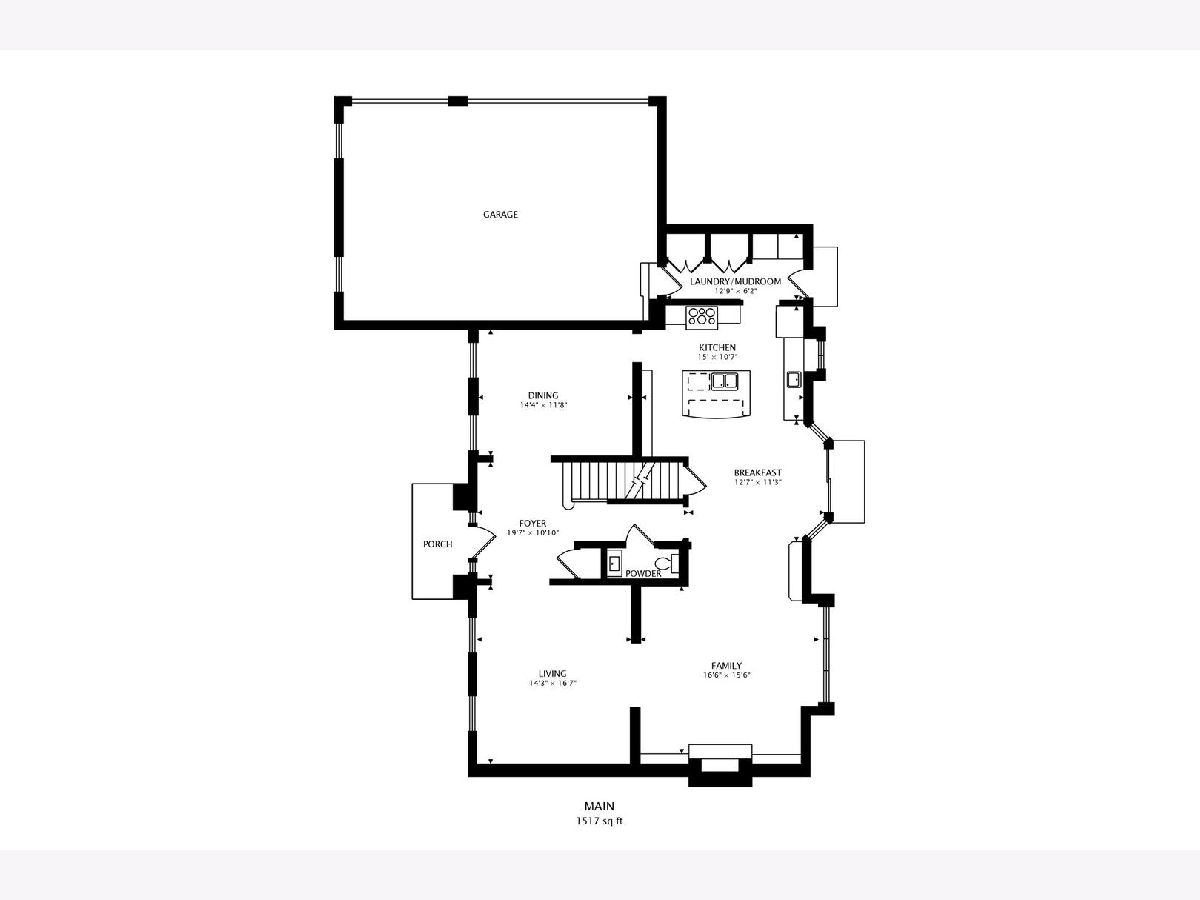
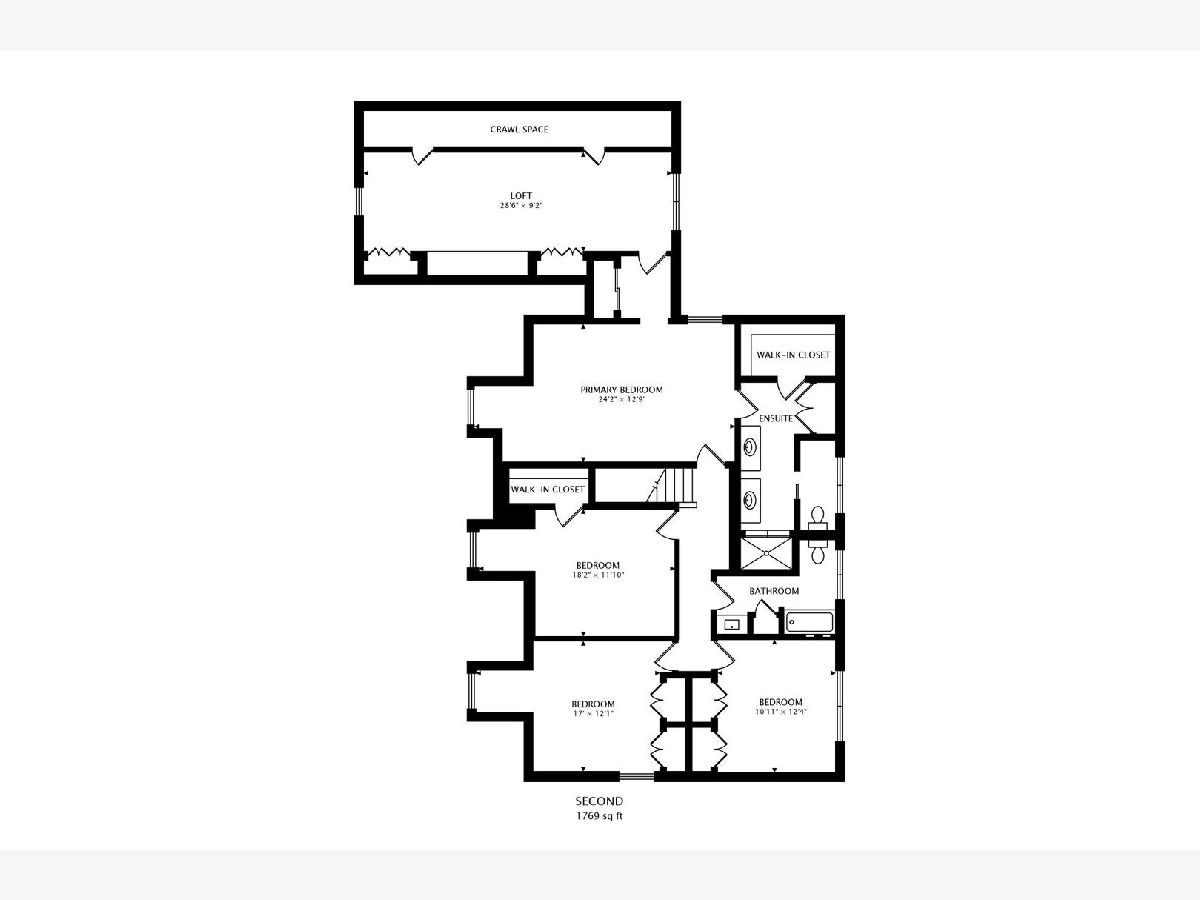
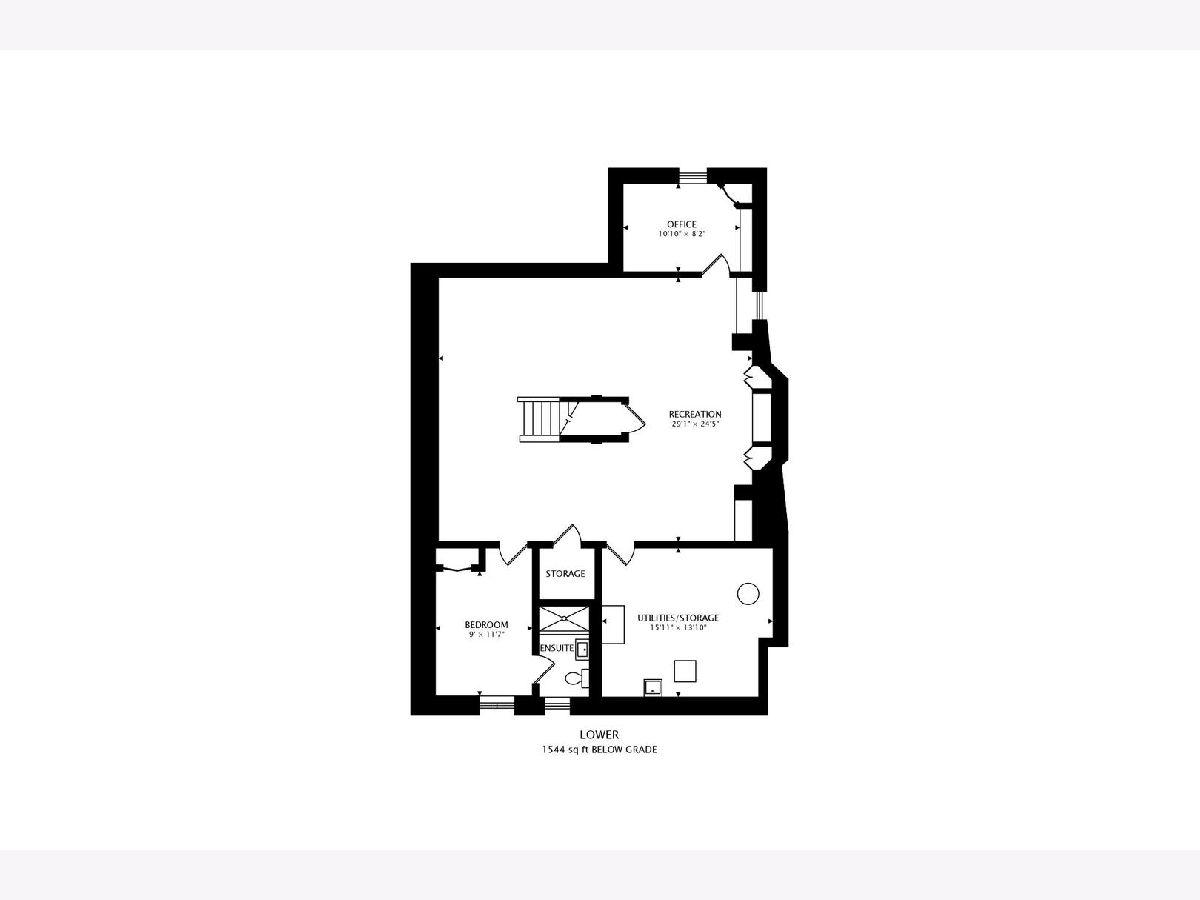
Room Specifics
Total Bedrooms: 5
Bedrooms Above Ground: 4
Bedrooms Below Ground: 1
Dimensions: —
Floor Type: —
Dimensions: —
Floor Type: —
Dimensions: —
Floor Type: —
Dimensions: —
Floor Type: —
Full Bathrooms: 4
Bathroom Amenities: —
Bathroom in Basement: 1
Rooms: —
Basement Description: Finished
Other Specifics
| 3 | |
| — | |
| Asphalt | |
| — | |
| — | |
| 118 X 348 X 216 X 268 | |
| — | |
| — | |
| — | |
| — | |
| Not in DB | |
| — | |
| — | |
| — | |
| — |
Tax History
| Year | Property Taxes |
|---|---|
| 2022 | $9,910 |
Contact Agent
Nearby Similar Homes
Nearby Sold Comparables
Contact Agent
Listing Provided By
@properties Christie's International Real Estate

