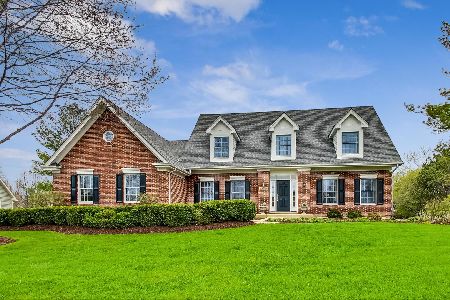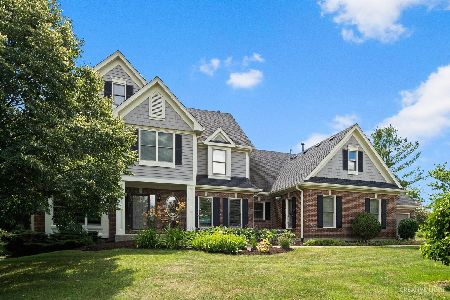4N735 Westwoods Drive, St Charles, Illinois 60175
$485,000
|
Sold
|
|
| Status: | Closed |
| Sqft: | 5,869 |
| Cost/Sqft: | $83 |
| Beds: | 5 |
| Baths: | 4 |
| Year Built: | 1994 |
| Property Taxes: | $13,107 |
| Days On Market: | 3618 |
| Lot Size: | 0,94 |
Description
Who doesn't want their own private resort? Paradise found!outdoor living with superior in ground computer controlled salt water pool~distinctive poolside design offers brick paver lighted loveseat/expansive patio and firepit~over 5800 square feet of living in this beautiful brick front home~hardwood floors~nice trim package with moldings and glass French doors~first floor den~stunning granite kitchen with gigantic seated island/cherry cabinetry/custom backsplash/impressive butler server and stainless steel appliances~dramatic soaring vaulted family room with floor to ceiling brick fireplace/skylights and back staircase~large luxury master suite~2nd floor bonus room for storage~perfect entertaining walkout basement with 2nd kitchen/full bath/5th bedroom/2nd fireplace/recreation room/game room and heated floor great for pool parties~central vacumn~Delightful acre setting~Perfect location walking distance to Great Western Trail and a few blocks to park~St.Charles schools~minutes to Metra!
Property Specifics
| Single Family | |
| — | |
| Traditional | |
| 1994 | |
| Full,Walkout | |
| — | |
| No | |
| 0.94 |
| Kane | |
| Westwoods | |
| 200 / Annual | |
| Insurance | |
| Private Well | |
| Septic-Private | |
| 09162188 | |
| 0821204011 |
Nearby Schools
| NAME: | DISTRICT: | DISTANCE: | |
|---|---|---|---|
|
Grade School
Wasco Elementary School |
303 | — | |
|
Middle School
Thompson Middle School |
303 | Not in DB | |
|
High School
St Charles North High School |
303 | Not in DB | |
Property History
| DATE: | EVENT: | PRICE: | SOURCE: |
|---|---|---|---|
| 22 Apr, 2016 | Sold | $485,000 | MRED MLS |
| 15 Mar, 2016 | Under contract | $489,900 | MRED MLS |
| 8 Mar, 2016 | Listed for sale | $489,900 | MRED MLS |
Room Specifics
Total Bedrooms: 5
Bedrooms Above Ground: 5
Bedrooms Below Ground: 0
Dimensions: —
Floor Type: Carpet
Dimensions: —
Floor Type: Carpet
Dimensions: —
Floor Type: Carpet
Dimensions: —
Floor Type: —
Full Bathrooms: 4
Bathroom Amenities: Whirlpool,Separate Shower,Double Sink
Bathroom in Basement: 1
Rooms: Kitchen,Attic,Bedroom 5,Den,Game Room,Recreation Room,Utility Room-1st Floor
Basement Description: Finished
Other Specifics
| 3 | |
| Concrete Perimeter | |
| Asphalt,Side Drive | |
| Deck, Patio, Brick Paver Patio, In Ground Pool, Storms/Screens | |
| Landscaped | |
| 40990 | |
| Dormer,Finished | |
| Full | |
| Vaulted/Cathedral Ceilings, Bar-Wet, Hardwood Floors, Heated Floors, In-Law Arrangement, First Floor Laundry | |
| Double Oven, Range, Microwave, Dishwasher, Refrigerator, Disposal, Stainless Steel Appliance(s) | |
| Not in DB | |
| Street Paved | |
| — | |
| — | |
| Wood Burning, Gas Log, Gas Starter |
Tax History
| Year | Property Taxes |
|---|---|
| 2016 | $13,107 |
Contact Agent
Nearby Similar Homes
Nearby Sold Comparables
Contact Agent
Listing Provided By
Coldwell Banker Residential





