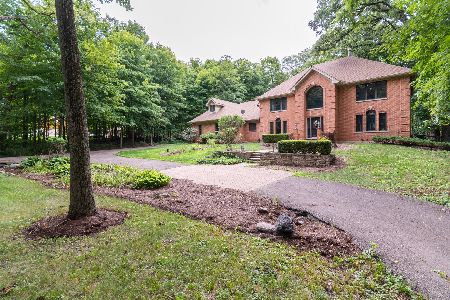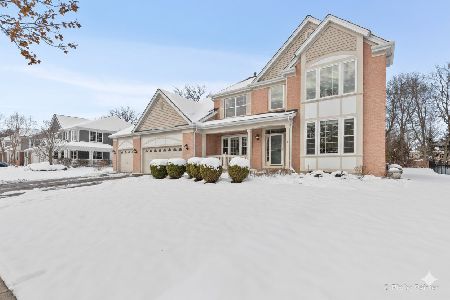4N741 Honey Hill Circle, Wayne, Illinois 60184
$1,750,000
|
Sold
|
|
| Status: | Closed |
| Sqft: | 6,801 |
| Cost/Sqft: | $235 |
| Beds: | 6 |
| Baths: | 8 |
| Year Built: | 2005 |
| Property Taxes: | $25,592 |
| Days On Market: | 1732 |
| Lot Size: | 3,00 |
Description
Nestled on 3 acres backing up to the Forest Preserve is this enchanting English Manor Estate built within an equestrian community. Driving up its tranquil private road to the property's beautifully landscaped grounds, you are immediately awestruck with the incredible exterior stone, brick, and iron work complimenting its sky reaching slate-like peaked roofs. Enter through the striking double entry doors to a double story Grand Foyer exposing an open and fluid floor plan. To the left is a Brazilian Cherry trimmed Parlor Room with its 19' high copper tin ceiling and its doubled sided fireplace leading into an equally detailed private office. Continue through to view the exquisite first floor Master retreat overlooking the beautiful grounds with in-ground heated swimming pool, hot tub, and tennis court. Centered in the home is the Great Room, with its double storied coiffured ceiling and its massive stone fireplace, flanked by floor to ceiling windows that open to the tiered limestone hardscape and stone patios. The adjoining superbly detailed Kitchen/Breakfast area awaits you with its high-end cabinetry, appliances, and stonework with open access to the banquet sized formal dining room with built-ins and high-end trim detailing. Bordered to the side is a second office, Laundry Room, Guest Room, and the comfortable Hearth room with its gorgeous Adler wood trimmed ceiling with open access to a screened Gazebo. Using any of the (2) staircases, view the (3) additional spacious bedrooms and two full baths on the second level with a well-placed large Loft area and upstairs laundry. Head back down to the lower level and view the stunning full walkout basement complete with radiant heated slate tile, Golf Simulator, Workout Room, Bar, Game Area, Wine Cellar, Steam Shower, Laundry area, and Guest Bedroom. The 4-car garage features radiant heat and a dog bath. Home is also equipped with its own back-up generator, invisible dog fence, and Sprinkler System.
Property Specifics
| Single Family | |
| — | |
| English | |
| 2005 | |
| Full,Walkout | |
| — | |
| No | |
| 3 |
| Du Page | |
| Honey Hill | |
| 175 / Annual | |
| None | |
| Private Well | |
| Septic-Private | |
| 11061876 | |
| 0119101010 |
Nearby Schools
| NAME: | DISTRICT: | DISTANCE: | |
|---|---|---|---|
|
Grade School
Norton Creek Elementary School |
303 | — | |
|
Middle School
Wredling Middle School |
303 | Not in DB | |
|
High School
St. Charles East High School |
303 | Not in DB | |
Property History
| DATE: | EVENT: | PRICE: | SOURCE: |
|---|---|---|---|
| 4 Aug, 2021 | Sold | $1,750,000 | MRED MLS |
| 9 May, 2021 | Under contract | $1,600,000 | MRED MLS |
| 7 May, 2021 | Listed for sale | $1,600,000 | MRED MLS |
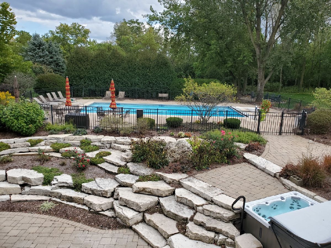
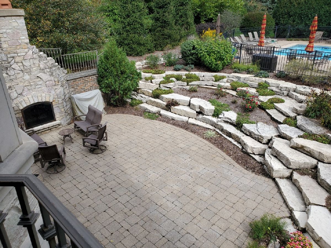
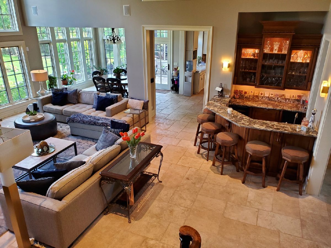
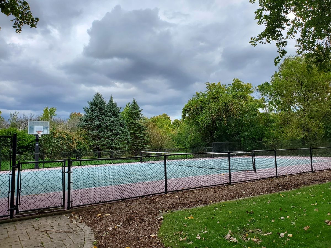
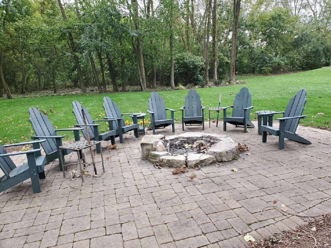
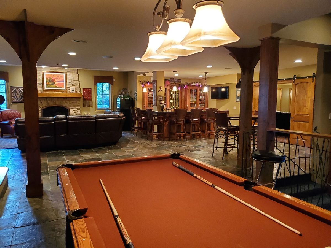
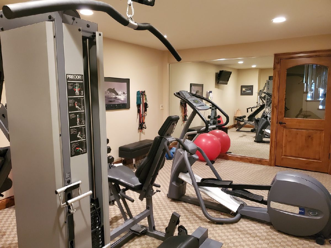
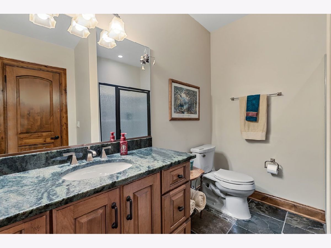
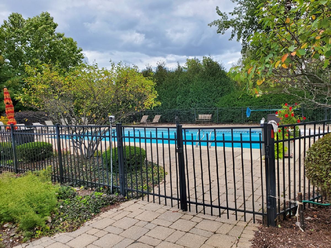
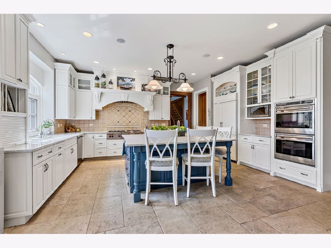
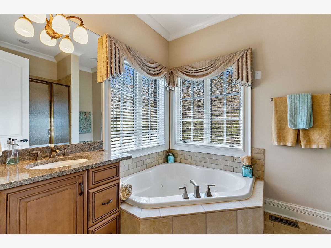
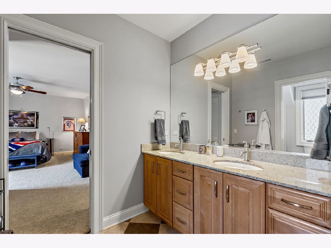
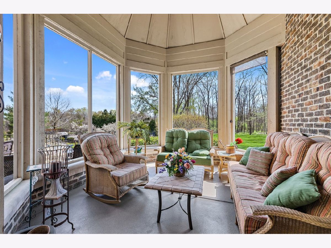
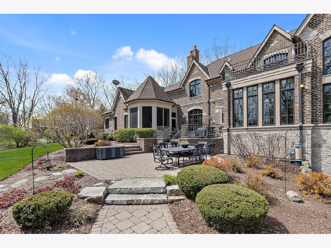
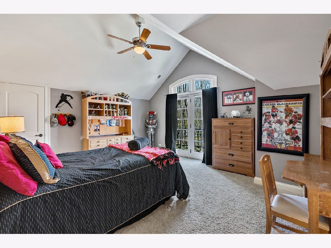
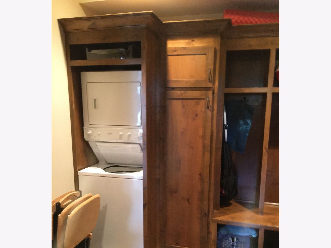
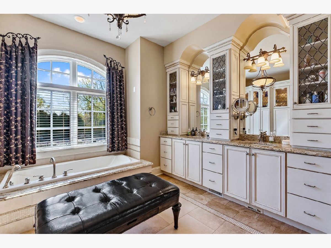

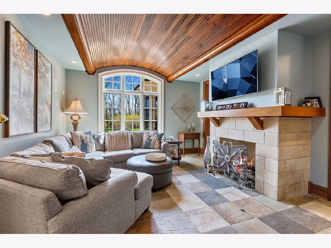

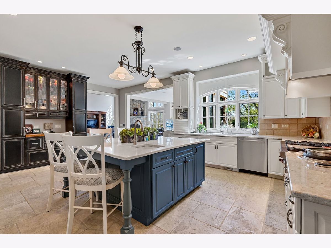

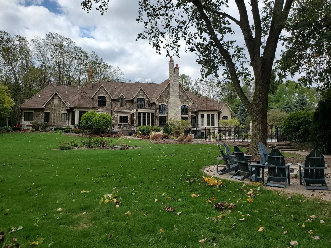
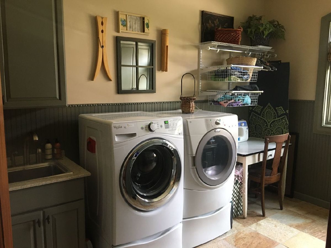

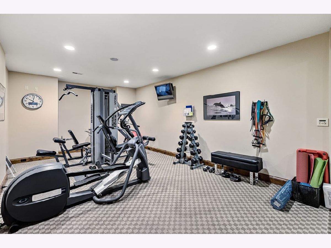
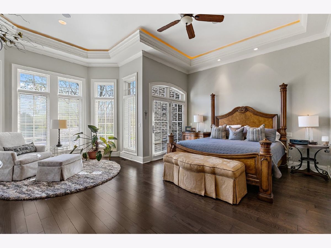
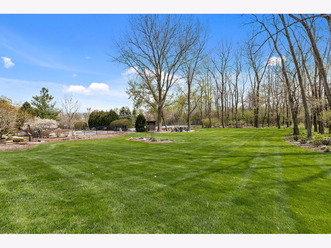
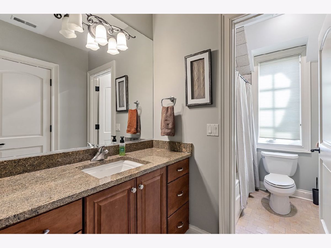
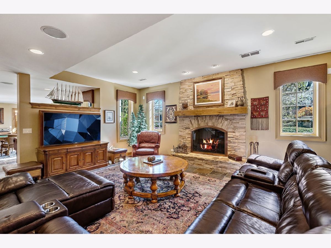
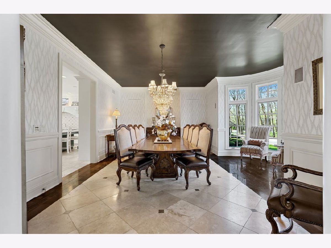

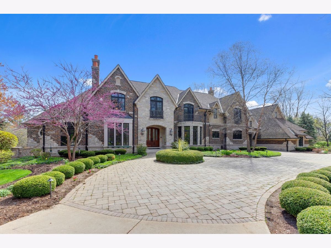
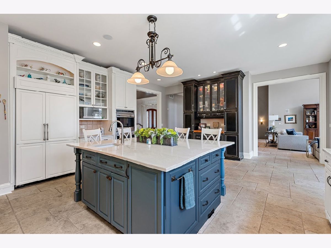
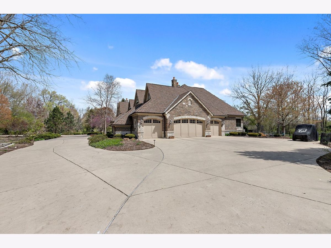
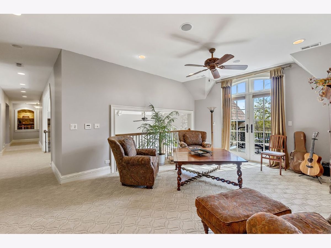




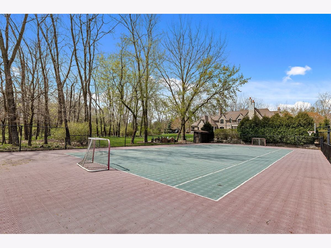
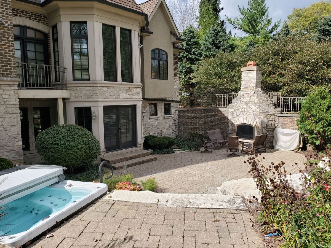
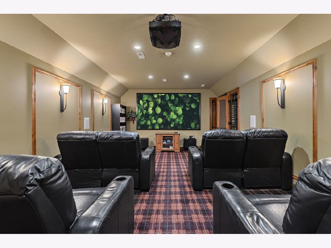
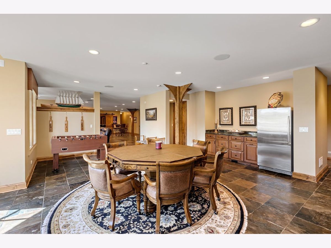



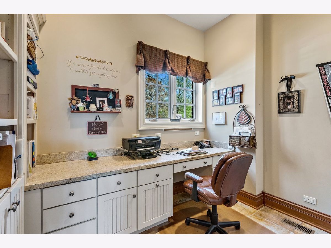



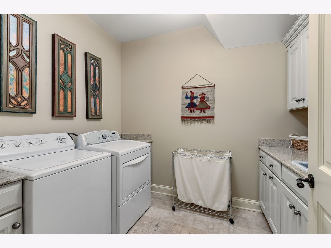
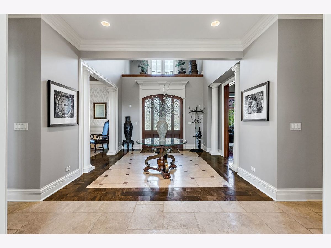
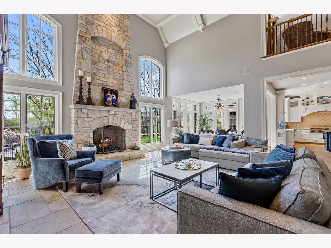
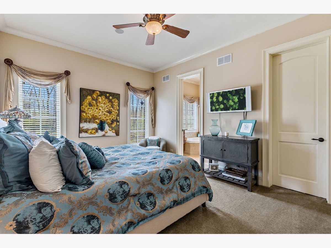

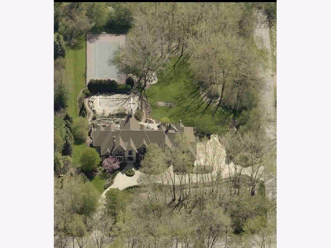
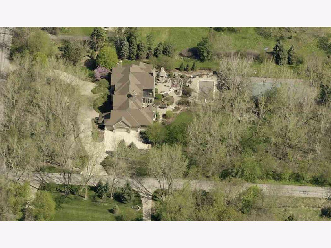

Room Specifics
Total Bedrooms: 6
Bedrooms Above Ground: 6
Bedrooms Below Ground: 0
Dimensions: —
Floor Type: Carpet
Dimensions: —
Floor Type: Carpet
Dimensions: —
Floor Type: Carpet
Dimensions: —
Floor Type: —
Dimensions: —
Floor Type: —
Full Bathrooms: 8
Bathroom Amenities: Whirlpool,Steam Shower,Double Sink,Bidet
Bathroom in Basement: 1
Rooms: Bedroom 5,Bedroom 6,Office,Utility Room-1st Floor,Utility Room-2nd Floor,Den,Exercise Room,Theatre Room
Basement Description: Finished,Crawl,Exterior Access,8 ft + pour,Rec/Family Area,Sleeping Area
Other Specifics
| 4 | |
| Concrete Perimeter | |
| Concrete | |
| Balcony, Patio, Hot Tub, Porch Screened, Brick Paver Patio, In Ground Pool, Fire Pit, Invisible Fence | |
| Cul-De-Sac,Forest Preserve Adjacent,Horses Allowed,Landscaped,Wooded,Mature Trees,Backs to Trees/Woods,Fence-Invisible Pet,Outdoor Lighting | |
| 131116 | |
| Unfinished | |
| Full | |
| Vaulted/Cathedral Ceilings, Sauna/Steam Room, Hot Tub, Bar-Wet, Hardwood Floors, Heated Floors, First Floor Bedroom, In-Law Arrangement, First Floor Laundry, Second Floor Laundry, First Floor Full Bath, Built-in Features, Walk-In Closet(s), Bookcases, Ceiling - 9 Foot, | |
| — | |
| Not in DB | |
| Horse-Riding Area, Horse-Riding Trails, Street Paved | |
| — | |
| — | |
| Double Sided, Wood Burning, Gas Log |
Tax History
| Year | Property Taxes |
|---|---|
| 2021 | $25,592 |
Contact Agent
Nearby Similar Homes
Nearby Sold Comparables
Contact Agent
Listing Provided By
Coldwell Banker Residential Br





